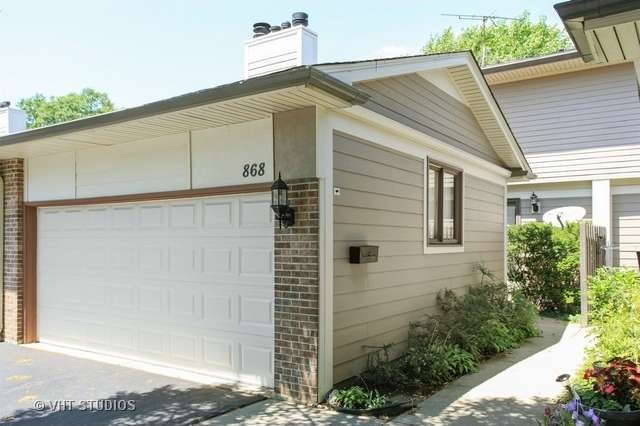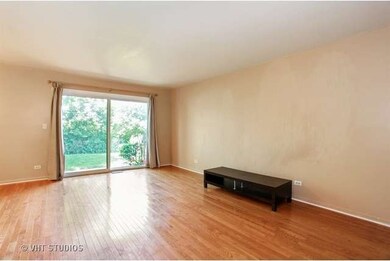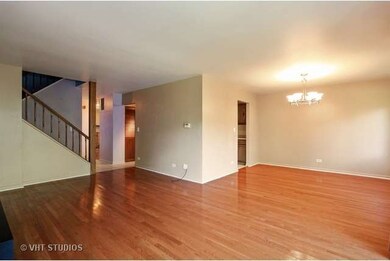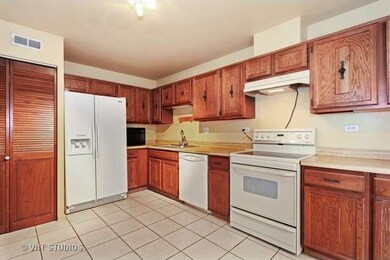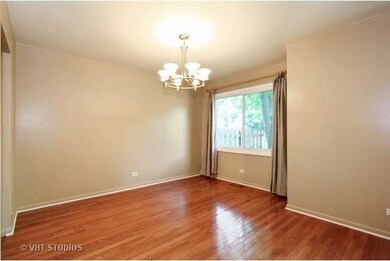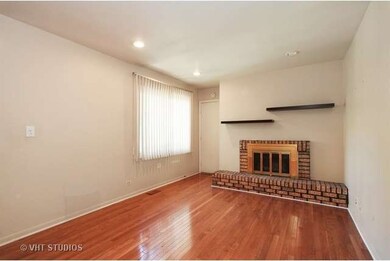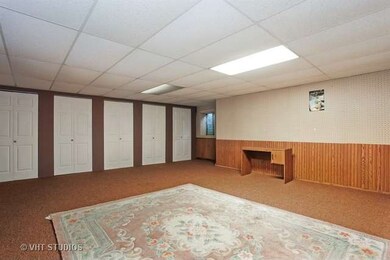
868 Swan Ln Unit 844 Deerfield, IL 60015
Northeast Buffalo Grove NeighborhoodHighlights
- Pond
- Recreation Room
- Lower Floor Utility Room
- Meridian Middle School Rated A
- Wood Flooring
- Walk-In Pantry
About This Home
As of August 2023So much Space with a Serene Setting! This wonderful 3 BR, 2.1Bth Townhome boasts a 2 car attached garage, a cozy fireplace in the family room, double sinks in the master bath, some hardwood floors, closet and storage galore, world class schools, and an incredible price to boot! Home needs some fresh paint and carpet, but is ready for your decorating touches! Complex enjoys pool, tennis courts, playgrounds and paths!
Last Agent to Sell the Property
Baird & Warner License #475108328 Listed on: 07/07/2015

Property Details
Home Type
- Condominium
Est. Annual Taxes
- $10,328
Year Built
- 1978
HOA Fees
- $325 per month
Parking
- Attached Garage
- Garage Transmitter
- Garage Door Opener
- Driveway
- Parking Included in Price
- Garage Is Owned
Home Design
- Brick Exterior Construction
- Slab Foundation
- Frame Construction
- Asphalt Shingled Roof
Interior Spaces
- Recreation Room
- Lower Floor Utility Room
- Storage
- Wood Flooring
- Finished Basement
- Basement Fills Entire Space Under The House
Kitchen
- Breakfast Bar
- Walk-In Pantry
- Oven or Range
- Microwave
- Dishwasher
Bedrooms and Bathrooms
- Primary Bathroom is a Full Bathroom
- Dual Sinks
Laundry
- Dryer
- Washer
Home Security
Outdoor Features
- Pond
- Patio
Utilities
- Forced Air Heating and Cooling System
- Heating System Uses Gas
Additional Features
- Southern Exposure
- Property is near a bus stop
Community Details
Pet Policy
- Pets Allowed
Additional Features
- Common Area
- Storm Screens
Ownership History
Purchase Details
Home Financials for this Owner
Home Financials are based on the most recent Mortgage that was taken out on this home.Purchase Details
Home Financials for this Owner
Home Financials are based on the most recent Mortgage that was taken out on this home.Purchase Details
Home Financials for this Owner
Home Financials are based on the most recent Mortgage that was taken out on this home.Purchase Details
Home Financials for this Owner
Home Financials are based on the most recent Mortgage that was taken out on this home.Purchase Details
Home Financials for this Owner
Home Financials are based on the most recent Mortgage that was taken out on this home.Similar Homes in Deerfield, IL
Home Values in the Area
Average Home Value in this Area
Purchase History
| Date | Type | Sale Price | Title Company |
|---|---|---|---|
| Warranty Deed | $415,000 | None Listed On Document | |
| Warranty Deed | $317,000 | Attorneys Title Guaranty Fun | |
| Warranty Deed | $221,000 | Proper Title Llc | |
| Warranty Deed | $235,000 | Ticor | |
| Warranty Deed | $168,000 | Chicago Title Insurance Co |
Mortgage History
| Date | Status | Loan Amount | Loan Type |
|---|---|---|---|
| Open | $280,000 | New Conventional | |
| Previous Owner | $222,800 | New Conventional | |
| Previous Owner | $237,750 | New Conventional | |
| Previous Owner | $168,750 | New Conventional | |
| Previous Owner | $176,250 | New Conventional | |
| Previous Owner | $188,000 | Unknown | |
| Previous Owner | $114,400 | Stand Alone First | |
| Previous Owner | $122,400 | Unknown | |
| Previous Owner | $123,600 | Unknown | |
| Previous Owner | $124,000 | Unknown | |
| Previous Owner | $128,000 | Unknown | |
| Previous Owner | $128,700 | Unknown | |
| Previous Owner | $130,100 | Unknown | |
| Previous Owner | $134,400 | No Value Available |
Property History
| Date | Event | Price | Change | Sq Ft Price |
|---|---|---|---|---|
| 08/08/2023 08/08/23 | Sold | $415,000 | +3.8% | $165 / Sq Ft |
| 06/18/2023 06/18/23 | Pending | -- | -- | -- |
| 06/15/2023 06/15/23 | For Sale | $399,900 | +26.2% | $159 / Sq Ft |
| 06/24/2016 06/24/16 | Sold | $317,000 | -2.2% | $176 / Sq Ft |
| 04/29/2016 04/29/16 | Pending | -- | -- | -- |
| 04/22/2016 04/22/16 | For Sale | $324,000 | +46.6% | $180 / Sq Ft |
| 10/06/2015 10/06/15 | Sold | $221,000 | -11.6% | $123 / Sq Ft |
| 09/21/2015 09/21/15 | Pending | -- | -- | -- |
| 07/07/2015 07/07/15 | For Sale | $249,900 | -- | $139 / Sq Ft |
Tax History Compared to Growth
Tax History
| Year | Tax Paid | Tax Assessment Tax Assessment Total Assessment is a certain percentage of the fair market value that is determined by local assessors to be the total taxable value of land and additions on the property. | Land | Improvement |
|---|---|---|---|---|
| 2024 | $10,328 | $120,325 | $30,915 | $89,410 |
| 2023 | $8,672 | $113,536 | $29,171 | $84,365 |
| 2022 | $8,672 | $100,084 | $25,715 | $74,369 |
| 2021 | $8,327 | $99,005 | $25,438 | $73,567 |
| 2020 | $8,140 | $99,343 | $25,525 | $73,818 |
| 2019 | $7,893 | $98,977 | $25,431 | $73,546 |
| 2018 | $6,708 | $86,604 | $27,642 | $58,962 |
| 2017 | $6,742 | $84,583 | $26,997 | $57,586 |
| 2016 | $7,006 | $80,995 | $25,852 | $55,143 |
| 2015 | $6,899 | $75,746 | $24,177 | $51,569 |
| 2014 | $5,258 | $56,583 | $25,965 | $30,618 |
| 2012 | $4,491 | $56,696 | $26,017 | $30,679 |
Agents Affiliated with this Home
-
Aaron Share

Seller's Agent in 2023
Aaron Share
Compass
(773) 710-9932
1 in this area
193 Total Sales
-
Byung Kim
B
Buyer's Agent in 2023
Byung Kim
Prestige Realty, Inc
(847) 341-3535
1 in this area
9 Total Sales
-
Jamey Kassaros-Johnson
J
Seller's Agent in 2016
Jamey Kassaros-Johnson
Kale Realty
(630) 780-7499
96 Total Sales
-
Alan Berlow

Buyer's Agent in 2016
Alan Berlow
Coldwell Banker Realty
(847) 815-6044
1 in this area
199 Total Sales
-
Bryce Fuller

Seller's Agent in 2015
Bryce Fuller
Baird Warner
(847) 208-7888
201 Total Sales
-
Arlyn Tratt

Buyer's Agent in 2015
Arlyn Tratt
NextHome Elite
(773) 370-0003
84 Total Sales
Map
Source: Midwest Real Estate Data (MRED)
MLS Number: MRD08974820
APN: 15-34-200-564
- 412 Bluebird Ln Unit 412
- 416 Swallow Ln
- 1138 Inverrary Ln
- 463 Raphael Ave
- 645 Martin Ln
- 628 Martin Ln
- 20772 N William Ave
- 625 Pheasant Ln Unit 201
- 608 Inverrary Ln Unit 608
- 20772 N Elizabeth Ave
- 532 Inverrary Ln
- 532 Hummingbird Ln
- 355 Kildeer Ln
- 20698 N Eugene Ave
- 402 Catbird Ln
- 109 Lilac Ln
- 355 Hazelwood Terrace
- 336 Redwing Dr Unit 18-3
- 20665 N Weiland Rd
- 20739 N Weiland Rd
