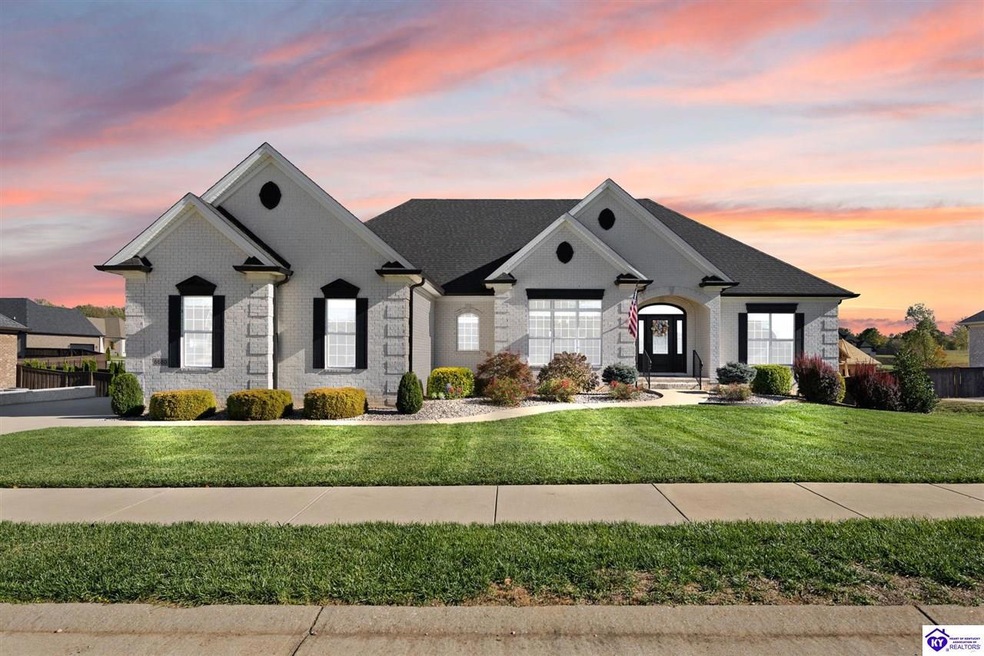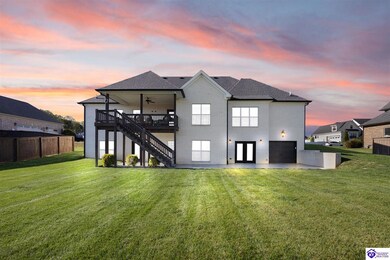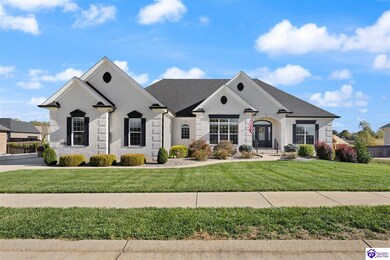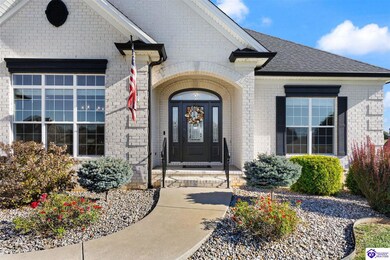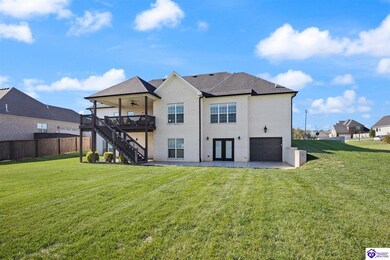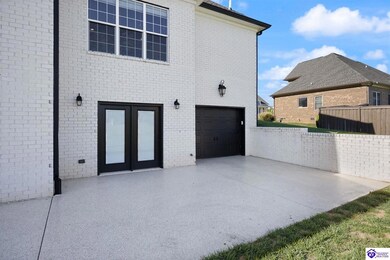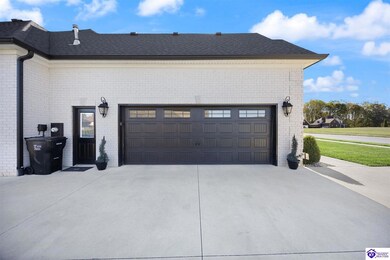8680 Drakes Blvd Alvaton, KY 42122
Greenwood NeighborhoodEstimated payment $4,957/month
Highlights
- Home Performance with ENERGY STAR
- Contemporary Architecture
- Vaulted Ceiling
- Alvaton Elementary School Rated A-
- Recreation Room
- Wood Flooring
About This Home
Step into timeless craftsmanship and contemporary sophistication in this stunning 5-bedroom, 3-bath estate, thoughtfully designed with 10-foot ceilings throughout—including the fully finished basement. From the moment you enter, the vaulted ceilings, handcrafted columns, and three-point crown molding set the tone for elegance and architectural mastery. The heart of the home features a custom-built mantle accenting a dry-stacked stone fireplace, mirrored by a second fireplace in the fully finished lower level—each complete with mounted TVs for effortless comfort. A handmade ceiling beam and tile backsplash elevate the chef’s kitchen, featuring quartz and granite countertops and state-of-the-art smart appliances that can be controlled directly from your cellphone. The smart system extends to outdoor lighting and the thermostat, creating convenience that meets modern living. Enjoy seamless indoor-outdoor living with an oil-based stained deck and an end-to-end patio perfect for entertaining. Upstairs, the master suite is a private retreat with a walk-in closet, a spa-style bathroom featuring a separate soaking tub, tiled rain shower, and a ceiling accented with designer tile work. Each of the five bedrooms includes its own walk-in closet, offering ample space and comfort for family or guests. Downstairs, discover two additional bedrooms, a versatile room ideal for a game room or home office, and even a 1-car garage. The main garage accommodates 2+ vehicles with an 18-foot door and epoxy flooring, providing both function and luxury. A TV hookup on the second story deck and thoughtfully designed living spaces make this home ideal for both relaxation and entertaining. Every inch of this property showcases handcrafted detail, premium materials, and modern technology—a rare combination of artistry and innovation.
Property Details
Property Type
- Other
Est. Annual Taxes
- $3,822
Year Built
- Built in 2019
Lot Details
- 0.35 Acre Lot
- Landscaped
- Sprinkler System
Parking
- 2 Car Attached Garage
- Driveway
Home Design
- Contemporary Architecture
- Farm
- Brick Exterior Construction
- Slab Foundation
- Foam Insulation
- Shingle Roof
Interior Spaces
- Tray Ceiling
- Vaulted Ceiling
- Ceiling Fan
- Chandelier
- Gas Log Fireplace
- Thermal Windows
- Blinds
- Aluminum Window Frames
- Insulated Doors
- Family Room
- Breakfast Room
- Combination Kitchen and Dining Room
- Home Office
- Recreation Room
- Hobby Room
- Workshop
Kitchen
- Eat-In Kitchen
- Built-In Oven
- Granite Countertops
Flooring
- Wood
- Tile
Bedrooms and Bathrooms
- 5 Bedrooms
- Primary Bedroom on Main
- Split Bedroom Floorplan
- Walk-In Closet
- Granite Bathroom Countertops
- Bathtub
- Separate Shower
- Built-In Shower Bench
Finished Basement
- Walk-Out Basement
- Basement Fills Entire Space Under The House
- Interior and Exterior Basement Entry
- Garage Access
- Bedroom in Basement
- 2 Bedrooms in Basement
- Natural lighting in basement
Eco-Friendly Details
- Home Performance with ENERGY STAR
Outdoor Features
- Covered Deck
- Patio
- Exterior Lighting
Utilities
- Multiple cooling system units
- Forced Air Heating and Cooling System
- Heat Pump System
- Heating System Uses Natural Gas
- Underground Utilities
- Natural Gas Water Heater
- Water Softener
- Internet Available
- Cable TV Available
Community Details
- Association Recreation Fee YN
- Drakes Ridge Subdivision
Listing and Financial Details
- Assessor Parcel Number 067902064
Map
Home Values in the Area
Average Home Value in this Area
Tax History
| Year | Tax Paid | Tax Assessment Tax Assessment Total Assessment is a certain percentage of the fair market value that is determined by local assessors to be the total taxable value of land and additions on the property. | Land | Improvement |
|---|---|---|---|---|
| 2024 | $3,822 | $475,000 | $0 | $0 |
| 2023 | $3,851 | $475,000 | $0 | $0 |
| 2022 | $3,654 | $475,000 | $0 | $0 |
| 2021 | $3,640 | $475,000 | $0 | $0 |
| 2020 | $2,957 | $347,500 | $0 | $0 |
| 2019 | $0 | $47,500 | $0 | $0 |
| 2018 | $0 | $47,500 | $0 | $0 |
Property History
| Date | Event | Price | List to Sale | Price per Sq Ft |
|---|---|---|---|---|
| 10/23/2025 10/23/25 | For Sale | $879,900 | -- | $191 / Sq Ft |
Purchase History
| Date | Type | Sale Price | Title Company |
|---|---|---|---|
| Deed | $579,900 | Kerrick Bachert Psc | |
| Deed | $65,000 | Watson Land Title | |
| Deed | $59,900 | Reynolds Johnston Hinton Llp | |
| Deed | $59,900 | Reynolds Johnston Hinton Llp | |
| Deed | $59,900 | None Listed On Document | |
| Deed | $49,900 | None Available |
Mortgage History
| Date | Status | Loan Amount | Loan Type |
|---|---|---|---|
| Open | $463,920 | New Conventional | |
| Previous Owner | $387,000 | Construction |
Source: Heart of Kentucky Association of REALTORS®
MLS Number: HK25004528
APN: 067A-02-064
- 8710 Creekstone Ln
- 8691 Drakes Blvd
- 8698 Creekstone Ct
- 8692 Creekstone Ln
- 424 Old Post Ct
- 8683 Creekstone Ct
- 261 Driftwood Ct
- 350 Old Post Dr
- 6 Acres Jerome Dr
- 0 Jerome Dr Unit RA20253714
- 8638 Sandy Creek Ct
- 8634 Pebblestone Ln
- 8761 Creekstone Ln
- 8688 Pebblestone Ln
- 315 Old Post Dr
- 205 Marston Mill Way
- 311 Marston Mill Way
- 00 Marston Mill Way
- 0 Wilson Rd Unit RA20254855
- 00 Sterling Oak Ct
- 9990 Alvaton Rd
- 633 Village Way
- 7251 Hilliard Cir
- 413 Adalynn Cir
- 5850 Otte Ct
- 5814 Otte Ct
- 1361 Red Rock Rd
- 546 Plano Rd
- 721 Unit 904 Plano Rd
- 721 Unit 906 Plano Rd
- 721 Unit 905 Plano Rd
- 721 Unit 903 Plano Rd
- 389 Plano Rd
- 952 Anise Ln
- 280 Cumberland Trace Rd
- 726 Cumberland Trace Rd
- 1294 Kenilwood Way Unit Apartment A
- 309 Eureka Way
- 1040 Shive Ln
- 360 Pascoe Blvd
