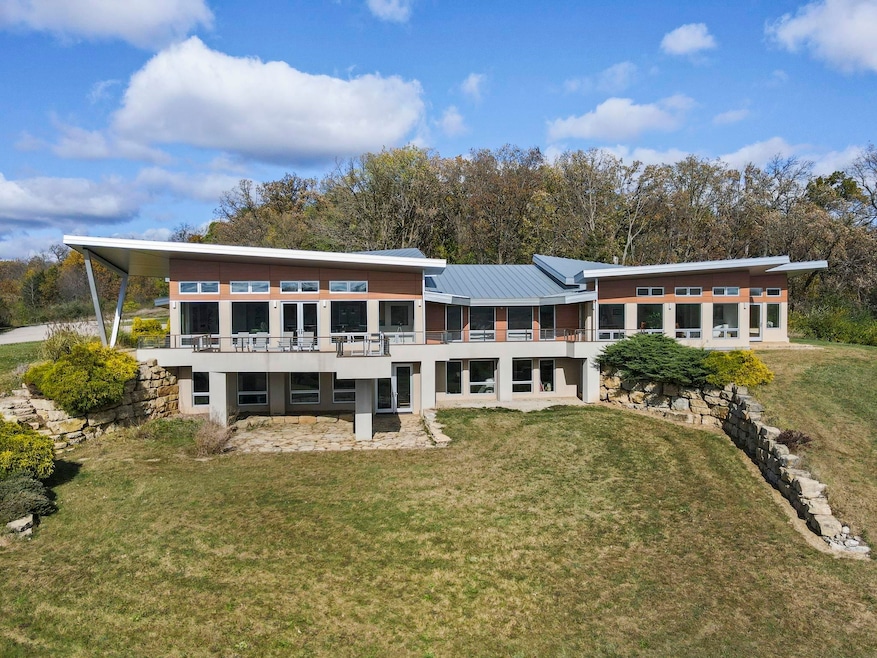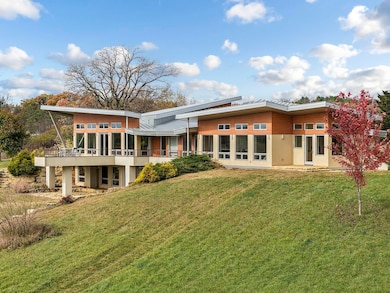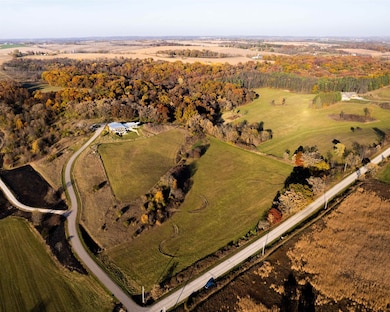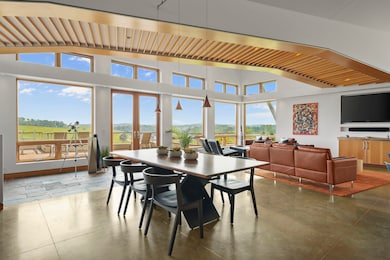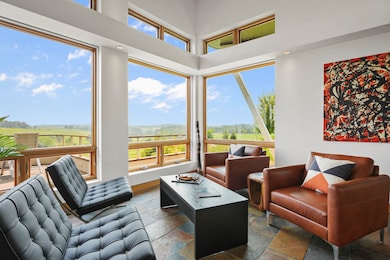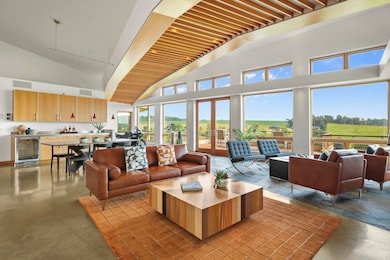8680 Messerschmidt Dr Verona, WI 53593
Estimated payment $14,143/month
Highlights
- 15.45 Acre Lot
- Open Floorplan
- Wolf Appliances
- Mount Horeb Intermediate School Rated A-
- National Green Building Certification (NAHB)
- Deck
About This Home
Frank Lloyd Wright meets Frank Gehry in this stunning fusion of midcentury modern and contemporary design. This south-facing, hilltop property is set on 15.5 acres with 3 acres of mature woods and breathtaking Driftless views. This custom masterpiece must be seen to be believed. The expansive Great Room anchors the home, complemented by a chefs kitchen with Subzero/Wolf appliances, quartz countertops, cork floors, and touchless faucets. Built sustainably with Ecoclad siding, SIPs construction, and a Brazilian Ipe deck. Features include whole-house 7-zone audio, Paradigm 5.1 surround sound, passive heating/cooling, 9-zone radiant floors, a 4-ton geothermal system, and Loewen triple-pane window, HVAC costs only $1,500/year. LL beds/baths part. finished.
Listing Agent
Realty Executives Cooper Spransy Brokerage Email: alan@madisonhomeguides.net License #79250-94 Listed on: 06/24/2025

Home Details
Home Type
- Single Family
Est. Annual Taxes
- $11,763
Year Built
- Built in 2012
Lot Details
- 15.45 Acre Lot
- Rural Setting
- Wooded Lot
- Property is zoned RM-8
Home Design
- Contemporary Architecture
- Ranch Style House
- Wood Siding
- Low Volatile Organic Compounds (VOC) Products or Finishes
- Stucco Exterior
Interior Spaces
- Open Floorplan
- Vaulted Ceiling
- Low Emissivity Windows
- Mud Room
- Great Room
- Recreation Room
- Home Gym
- Radiant Floor
Kitchen
- Breakfast Bar
- Oven or Range
- Microwave
- Dishwasher
- Wolf Appliances
- ENERGY STAR Qualified Appliances
- Kitchen Island
- Disposal
Bedrooms and Bathrooms
- 5 Bedrooms
- Walk-In Closet
- Primary Bathroom is a Full Bathroom
- Bathroom on Main Level
- Bathtub
- Shower Only in Primary Bathroom
- Walk-in Shower
Laundry
- Dryer
- Washer
Partially Finished Basement
- Walk-Out Basement
- Basement Fills Entire Space Under The House
- Basement Ceilings are 8 Feet High
- Stubbed For A Bathroom
- Basement Windows
Home Security
- Home Security System
- Smart Thermostat
Parking
- 3 Car Attached Garage
- Garage ceiling height seven feet or more
- Heated Garage
- Garage Door Opener
- Shared Driveway
- Driveway Level
Accessible Home Design
- Accessible Approach with Ramp
- Low Pile Carpeting
- Ramped or Level from Garage
Eco-Friendly Details
- National Green Building Certification (NAHB)
- Air Exchanger
Outdoor Features
- Deck
- Patio
- Outdoor Storage
- Outbuilding
Schools
- Mount Horeb Elementary And Middle School
- Mount Horeb High School
Utilities
- Forced Air Zoned Heating and Cooling System
- Heat Pump System
- Geothermal Heating and Cooling
- Radiant Heating System
- Well
- Tankless Water Heater
- Water Softener
- High Speed Internet
Map
Home Values in the Area
Average Home Value in this Area
Tax History
| Year | Tax Paid | Tax Assessment Tax Assessment Total Assessment is a certain percentage of the fair market value that is determined by local assessors to be the total taxable value of land and additions on the property. | Land | Improvement |
|---|---|---|---|---|
| 2024 | $11,763 | $980,200 | $137,100 | $843,100 |
| 2023 | $10,853 | $632,200 | $132,700 | $499,500 |
| 2021 | $8,228 | $632,700 | $133,200 | $499,500 |
| 2020 | $8,294 | $632,600 | $133,100 | $499,500 |
| 2019 | $8,631 | $609,400 | $115,300 | $494,100 |
| 2018 | $9,036 | $609,300 | $115,200 | $494,100 |
| 2017 | $9,234 | $609,300 | $115,200 | $494,100 |
| 2016 | $8,951 | $609,300 | $115,200 | $494,100 |
| 2015 | $8,660 | $609,300 | $115,200 | $494,100 |
| 2014 | $8,963 | $609,300 | $115,200 | $494,100 |
| 2013 | $4,755 | $609,300 | $115,200 | $494,100 |
Property History
| Date | Event | Price | List to Sale | Price per Sq Ft |
|---|---|---|---|---|
| 08/11/2025 08/11/25 | For Sale | $2,500,000 | 0.0% | $490 / Sq Ft |
| 06/24/2025 06/24/25 | Off Market | $2,500,000 | -- | -- |
Purchase History
| Date | Type | Sale Price | Title Company |
|---|---|---|---|
| Interfamily Deed Transfer | -- | None Available | |
| Warranty Deed | $360,000 | None Available |
Mortgage History
| Date | Status | Loan Amount | Loan Type |
|---|---|---|---|
| Open | $550,000 | New Conventional | |
| Closed | $270,000 | Purchase Money Mortgage |
Source: South Central Wisconsin Multiple Listing Service
MLS Number: 2002909
APN: 0607-273-8810-9
- 2039 Springdale Center Rd
- Lot 2 Ben Franklin St
- Lot 1 Ben Franklin St
- Lot 4 Davis St
- Lot 2 Hyw 92
- Lot 3 Spring Rose Rd
- Lot 1 Spring Rose Rd
- Lot 2 Spring Rose Rd
- Lot 5 Dragonfly Ct
- Lot 1 Prairie Vista Dr
- 0 Grimstad Rd Unit 2002331
- Lot 2 CSM 15766 Spring Rose Rd
- 34.5 Ac Highway 18 151
- 7857 Schaller Rd
- Lot 3 County Highway J
- Aspen Cottage Plan at Windflower Village
- Mulberry Cottage Plan at Windflower Village
- Willow Cottage Plan at Windflower Village
- 40 Windflower Way
- Juniper Cottage Plan at Windflower Village
- 1902 Tyrol Terrace
- 1205 Temple Dr
- 1908 Fox Run Unit 1908
- 1916 Eastwood Way
- 805 Blue Mounds St Unit B
- 400 W Garfield St
- 420 Breckenridge Rd
- 154 W End Cir
- 1674 Happy Trails Blvd
- 101 Westridge Pkwy
- 741 Aspen Ave
- 1061 Acker Ln
- 501 W Verona Ave
- 409 Church Ave
- 142 Paoli St
- 410 W Verona Ave
- 205 Industrial Dr
- 205 Industrial Dr
- 402 Church Ave
- 206 S Marietta St
