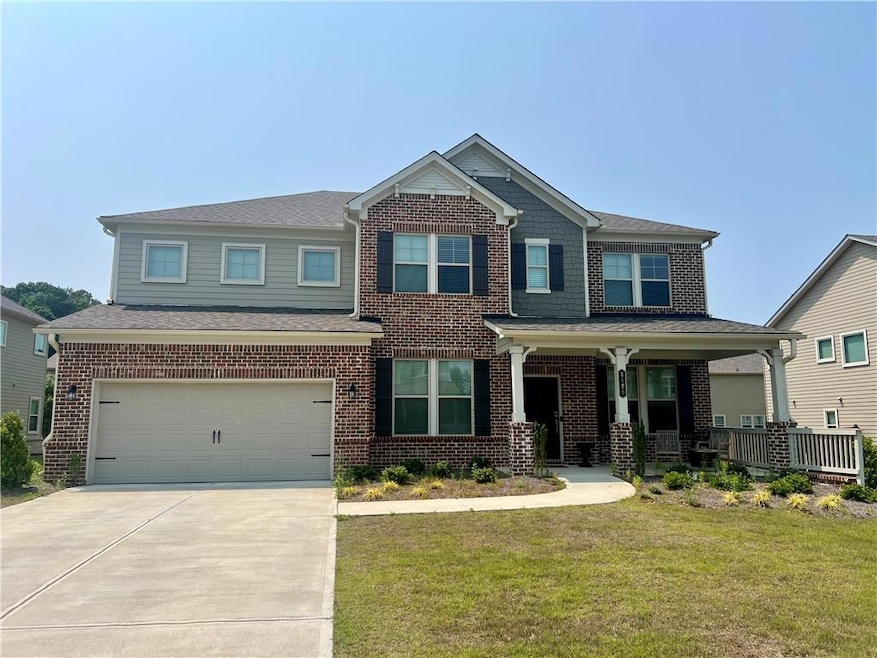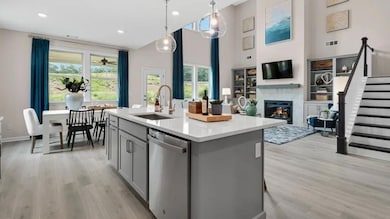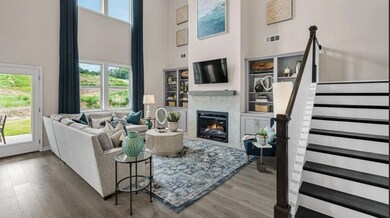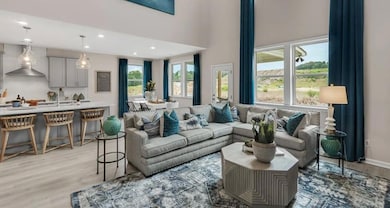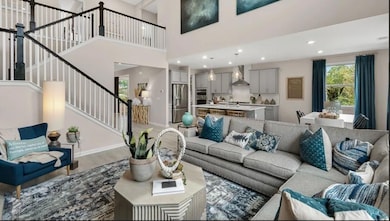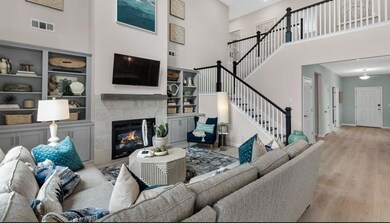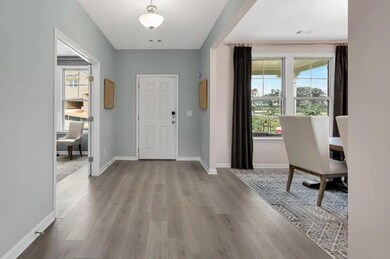8680 Shipton Cir Ball Ground, GA 30107
Highlights
- Open-Concept Dining Room
- View of Trees or Woods
- Double Shower
- Separate his and hers bathrooms
- Clubhouse
- Oversized primary bedroom
About This Home
Welcome to 8680 Shipton Circle, a stunning 5-bedroom, 4.5-bathroom residence nestled in the desirable Stratford Hills community of Ball
Ground, GA. Built in 2023, this beautifully crafted home offers over 3,700 square feet of modern living space and luxurious features
designed for comfort, functionality and elegance. As you step inside, you’re welcomed by an expansive open-concept layout with high
ceilings, rich hardwood flooring and an abundance of natural light. The heart of the home is the chef-inspired kitchen, featuring quartz
countertops, a large island with breakfast bar seating, stainless steel appliances, custom cabinetry, tile backsplash and a walk-in pantry.
The kitchen seamlessly flows into the spacious family room with a cozy fireplace and access to the covered patio—perfect for entertaining
or relaxing outdoors. The main level includes a guest suite with a private full bath, a formal dining room with detailed trim work and a
dedicated home office or study space, offering flexibility for work or guests. Upstairs, you’ll find the oversized master bedroom, complete
with a spa-like ensuite bathroom including double vanities, a soaking tub, a frameless glass shower and a generous walk-in closet.
Additional bedrooms are spacious and feature ample closet space, including a secondary suite with its own private bath and two more
bedrooms connected by a Jack-and-Jill bathroom. A versatile loft space completes the upper level, perfect for a playroom, media center or
second office. Exterior highlights include a combination of cement siding, fiber cement and stone finishes, giving the home excellent curb
appeal. The home sits on a well-sized, level lot with a covered front porch, a private backyard and professionally landscaped grounds. This
home offers access to premium community amenities including a clubhouse, resort-style swimming pool, playground and scenic walking
paths. Located on a quiet, paved county-maintained road, the home combines suburban serenity with convenient access to shopping,
dining and top-rated schools in Forsyth County. Additional features include a 2-car garage, smart home compatibility, electric car charger
and upgraded finishes throughout. Don’t miss this opportunity to own a move-in-ready dream home in one of North Georgia’s most
sought-after neighborhoods. Schedule your private tour today
Home Details
Home Type
- Single Family
Est. Annual Taxes
- $1,034
Year Built
- Built in 2023
Lot Details
- 10,019 Sq Ft Lot
- Property fronts a county road
- Back and Front Yard
Parking
- 2 Car Attached Garage
- Front Facing Garage
- Garage Door Opener
- Driveway
Home Design
- Traditional Architecture
- Shingle Roof
- Cement Siding
- Stone Siding
Interior Spaces
- 3,756 Sq Ft Home
- 2-Story Property
- Sound System
- Tray Ceiling
- Ceiling Fan
- Recessed Lighting
- Gas Log Fireplace
- Double Pane Windows
- Great Room
- Living Room with Fireplace
- Open-Concept Dining Room
- Loft
- Views of Woods
- Attic
Kitchen
- Breakfast Bar
- Walk-In Pantry
- Gas Cooktop
- Microwave
- Dishwasher
- Kitchen Island
Flooring
- Wood
- Carpet
- Ceramic Tile
Bedrooms and Bathrooms
- Oversized primary bedroom
- Dual Closets
- Separate his and hers bathrooms
- Dual Vanity Sinks in Primary Bathroom
- Separate Shower in Primary Bathroom
- Double Shower
Laundry
- Laundry Room
- Dryer
- Washer
Home Security
- Security System Owned
- Smart Home
- Fire and Smoke Detector
Outdoor Features
- Covered Patio or Porch
- Rain Gutters
Location
- Property is near schools
Schools
- Poole's Mill Elementary School
- Liberty - Forsyth Middle School
- North Forsyth High School
Utilities
- Central Heating and Cooling System
- Heating System Uses Natural Gas
- Underground Utilities
- Gas Water Heater
- High Speed Internet
- Phone Available
- Cable TV Available
Listing and Financial Details
- 12 Month Lease Term
- $50 Application Fee
- Assessor Parcel Number 026 385
Community Details
Overview
- Property has a Home Owners Association
- Application Fee Required
- Stratford Hills Subdivision
Amenities
- Clubhouse
Recreation
- Community Playground
- Community Pool
- Trails
Map
Source: First Multiple Listing Service (FMLS)
MLS Number: 7598237
APN: 026-385
- 751 Hornage Rd
- 711 Hornage Rd
- 230 Williams Ln
- 0 Arnold Spence Rd Unit 10491749
- 000 Arnold Spence Rd
- 106 Shalea Ln
- 257 Martin Ln
- 285 Old Hornage Rd
- 1010 Martin Ln
- 0 Upper Bethany Rd Unit 10574949
- 0 Upper Bethany Rd Unit 7619918
- 474 Upper Burris Rd
- 514 Olivia Ln
- 204 A Donald Rd
- 261 Clayton Trail
- 3869 Lower Burris Rd
- 873 Long Rd
- 2243 Damascus Rd
- 1089 Damascus Rd
- 778 Calvin Park Dr
- 830 Calvin Park Dr
- 834 Calvin Park Dr
- 838 Calvin Park Dr
- 858 Calvin Park Dr
- 2116 Upper Burris Rd
- 105 Valdosta Ave
- 234 Augusta Walk
- 822 Commerce Trail
- 309 Breeze Ct
- 638 Ocean Ave
- 2138 Fate Conn Rd
- 902 Sublime Trail
- 165 Fred Bishop Dr
- 398 Sailors Way Unit Dallas
- 398 Sailors Way Unit Austin Flex
- 398 Sailors Way Unit Austin
- 240 Sage Dr
- 398 Sailors Way
- 127 Bethany Manor Dr
