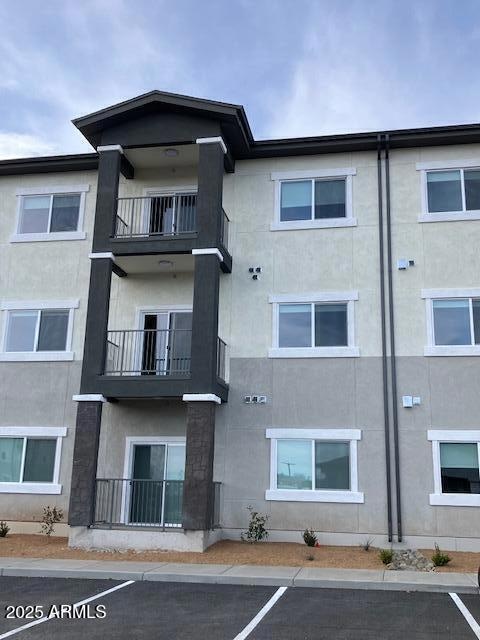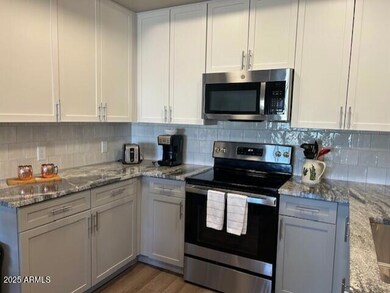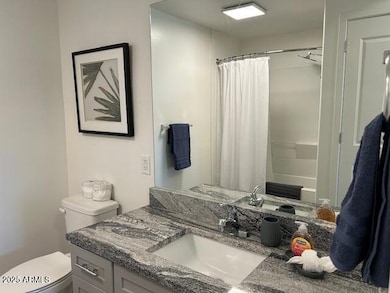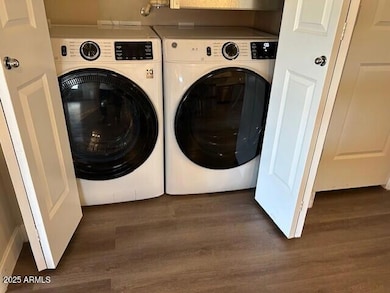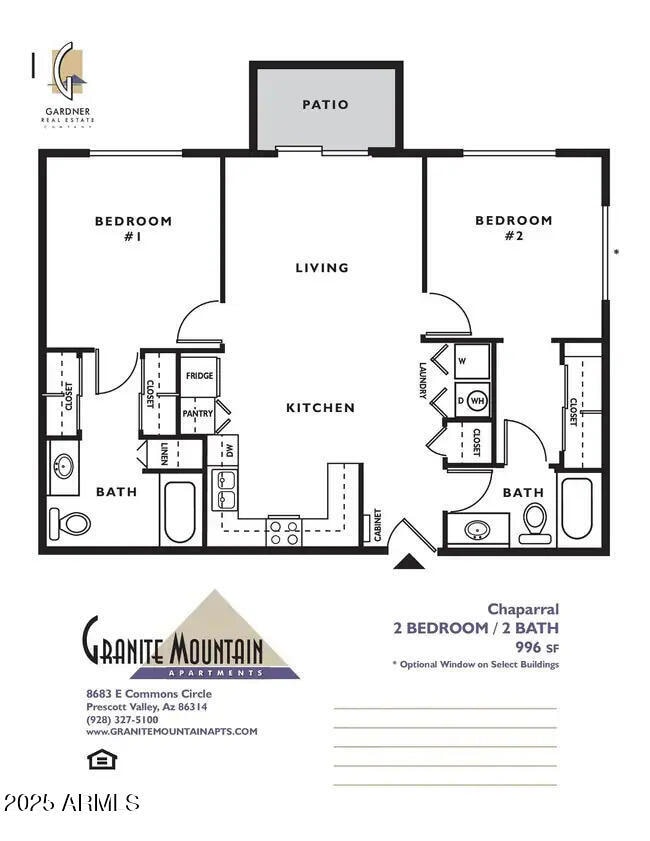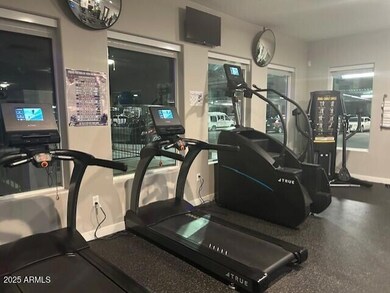8683 E Commons Cir Unit 102 Prescott Valley, AZ 86314
2
Beds
2
Baths
1,002
Sq Ft
871
Sq Ft Lot
Highlights
- Heated Spa
- Mountain View
- Contemporary Architecture
- Two Primary Bathrooms
- Clubhouse
- 4-minute walk to American Legion Park
About This Home
Beautiful Two Bedroom Apartment with Designer Kitchen, Energy rated stainless appliances and HIgh Energy Washer-Dryer.
Two full bathrooms and spacious bedrooms which allow for a queen or king size bed. Easy care upgraded vinyl flooring and patio or balcony to enjoy mountain views on upper floors. Elevators in each building!
Close to Dignity Hospital, Embrey Riddle University, Yavapai College, Findlay Toyota Center, eateries, Movie theater, and more!
Condo Details
Home Type
- Condominium
Year Built
- Built in 2024
Lot Details
- Desert faces the front of the property
- Wrought Iron Fence
Parking
- 1 Carport Space
Home Design
- Contemporary Architecture
- Wood Frame Construction
- Composition Roof
- Stucco
Interior Spaces
- 1,002 Sq Ft Home
- 3-Story Property
- Furnished
- Ceiling Fan
- Vinyl Flooring
- Mountain Views
Kitchen
- ENERGY STAR Qualified Appliances
- Granite Countertops
Bedrooms and Bathrooms
- 2 Bedrooms
- Two Primary Bathrooms
- Primary Bathroom is a Full Bathroom
- 2 Bathrooms
Laundry
- Laundry in unit
- Dryer
- Washer
Eco-Friendly Details
- ENERGY STAR Qualified Equipment for Heating
- Mechanical Fresh Air
Pool
- Heated Spa
- Heated Pool
Schools
- Granville Elementary School
- Bradshaw Mountain Middle School
Utilities
- Central Air
- Heating Available
- High Speed Internet
Listing and Financial Details
- Property Available on 6/9/25
- $100 Move-In Fee
- Rent includes pool service - full, pest control svc
- 12-Month Minimum Lease Term
- $100 Application Fee
- Tax Lot A102
- Assessor Parcel Number 103-31-279
Community Details
Overview
- No Home Owners Association
- Granite Mountain Apartments Subdivision, Chaparral Floorplan
Amenities
- Clubhouse
- Recreation Room
Recreation
- Community Pool
- Community Spa
Pet Policy
- Pets Allowed
Map
Property History
| Date | Event | Price | List to Sale | Price per Sq Ft |
|---|---|---|---|---|
| 06/09/2025 06/09/25 | For Rent | $1,810 | -- | -- |
Source: Arizona Regional Multiple Listing Service (ARMLS)
Source: Arizona Regional Multiple Listing Service (ARMLS)
MLS Number: 6877988
Nearby Homes
- 2996 N Truwood Dr
- 3257 N Constance Dr
- 8843 Len Ct
- 000 Florentine Rd
- 0000 Florentine Rd
- Tbd Florentine Rd
- 3400 N Constance Dr
- 8391 E Eastridge Dr
- 3475 N Etheridge Dr
- 3549 N Navajo Dr
- 8447 E Sommer Dr
- 3200 N Victor Rd
- 3712 N Tani Rd
- 3800 N Navajo Dr
- 8070 E Gale Rd
- 2701 N Mesa Dr
- 8324 E Stevens Dr
- 7901 E State Route 69 Unit 9
- 7901 E State Route 69 Unit 8
- 7901 E State Route 69 Unit 65
- 8683 E Commons Cir Unit A313
- 8683 E Commons Cir Unit 108
- 3101 N Corrine Dr Unit 1
- 3335 N Yavapai Ct Unit B
- 3335 N Yavapai Ct Unit A
- 3100 Bob Ct Unit 2
- 2976 N Yavapai Rd E Unit 2
- 8849 Len Ct Unit A2
- 3197 N Bumblebee Dr Unit A
- 8346 E Florentine Rd Unit 2
- 3325 E Yavapai Rd Unit A
- 3156 N Tani Rd
- 3156 N Tani Rd Unit 2
- 3264 N Tani Rd Unit 3
- 3795 N Navajo Dr
- 8396 E Stevens Dr Unit A
- 8980 E Navajo Ct
- 3830 N Windsong Dr
- 3131 N Main St
- 4201 N Tonto Way
