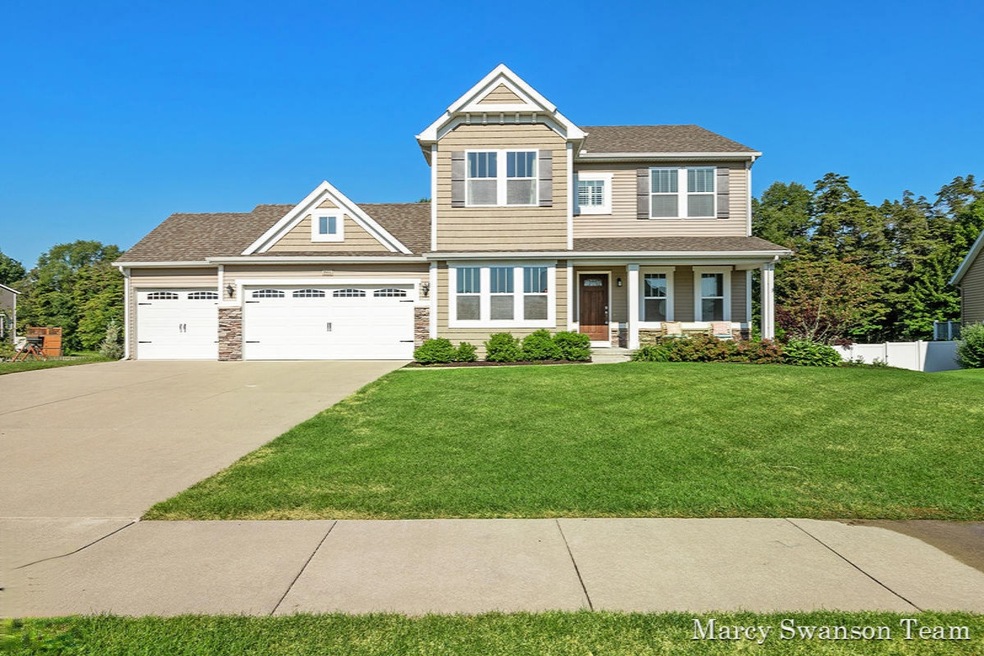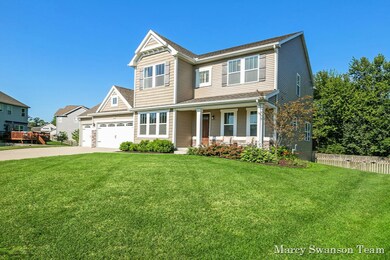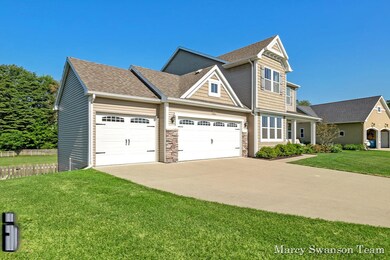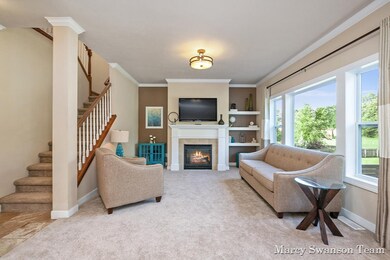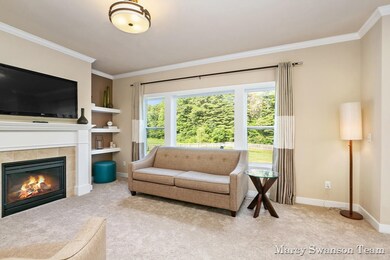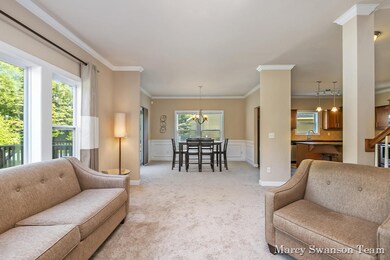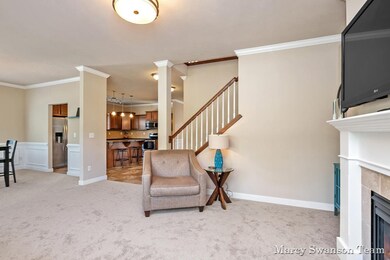
8683 Shore Way Dr SW Byron Center, MI 49315
Highlights
- Deck
- Traditional Architecture
- Porch
- Robert L. Nickels Intermediate School Rated A
- Mud Room
- 3 Car Attached Garage
About This Home
As of September 2020OPEN HOUSE 7/21 from 4-6pm! Highly desirable home in Carlisle Shores! This home features an open floor plan w/ 9 'ceilings on main level, amazing kitchen w/granite counter tops, ceramic back splash, stainless steel appliances w/center island & eating area, formal dining w/sliders that go out to an expansive two tier deck w/gorgeous views of the fenced in back yard, a formal living room w/gas fireplace, French doors opening up to office/sitting area ,1/2 bath & substantial closets! Upstairs is an expansive master bedroom w/fantastic bath ,two sink vanity, walk-in shower, soaking tub & walk in closet & two add'l bedrooms w/large closets, full bath, laundry room & a possible 4th bedroom being used as a flex space. Daylight basement has room for an add'l bathroom, bedroom & family room.
Last Agent to Sell the Property
Five Star Real Estate (Grandv) License #6501320248 Listed on: 07/20/2020

Home Details
Home Type
- Single Family
Est. Annual Taxes
- $4,512
Year Built
- Built in 2013
Lot Details
- 0.55 Acre Lot
- Shrub
- Sprinkler System
- Back Yard Fenced
Parking
- 3 Car Attached Garage
- Garage Door Opener
Home Design
- Traditional Architecture
- Brick or Stone Mason
- Composition Roof
- Vinyl Siding
- Stone
Interior Spaces
- 2,304 Sq Ft Home
- 2-Story Property
- Low Emissivity Windows
- Window Treatments
- Window Screens
- Mud Room
- Family Room with Fireplace
- Natural lighting in basement
Kitchen
- Eat-In Kitchen
- Oven
- Microwave
- Dishwasher
- Kitchen Island
Bedrooms and Bathrooms
- 3 Bedrooms
Outdoor Features
- Deck
- Porch
Utilities
- Forced Air Heating and Cooling System
- Heating System Uses Natural Gas
- Cable TV Available
Ownership History
Purchase Details
Home Financials for this Owner
Home Financials are based on the most recent Mortgage that was taken out on this home.Purchase Details
Home Financials for this Owner
Home Financials are based on the most recent Mortgage that was taken out on this home.Similar Homes in Byron Center, MI
Home Values in the Area
Average Home Value in this Area
Purchase History
| Date | Type | Sale Price | Title Company |
|---|---|---|---|
| Warranty Deed | $330,000 | Star Title Agency Llc | |
| Warranty Deed | $249,037 | Devon |
Mortgage History
| Date | Status | Loan Amount | Loan Type |
|---|---|---|---|
| Open | $313,500 | New Conventional | |
| Previous Owner | $234,700 | New Conventional | |
| Previous Owner | $244,525 | FHA |
Property History
| Date | Event | Price | Change | Sq Ft Price |
|---|---|---|---|---|
| 09/03/2020 09/03/20 | Sold | $330,000 | -2.9% | $143 / Sq Ft |
| 07/23/2020 07/23/20 | Pending | -- | -- | -- |
| 07/20/2020 07/20/20 | For Sale | $340,000 | +36.5% | $148 / Sq Ft |
| 05/03/2013 05/03/13 | Sold | $249,037 | +5.6% | $106 / Sq Ft |
| 04/05/2013 04/05/13 | Pending | -- | -- | -- |
| 12/14/2012 12/14/12 | For Sale | $235,900 | -- | $101 / Sq Ft |
Tax History Compared to Growth
Tax History
| Year | Tax Paid | Tax Assessment Tax Assessment Total Assessment is a certain percentage of the fair market value that is determined by local assessors to be the total taxable value of land and additions on the property. | Land | Improvement |
|---|---|---|---|---|
| 2025 | $4,441 | $255,000 | $0 | $0 |
| 2024 | $4,441 | $231,700 | $0 | $0 |
| 2023 | $4,247 | $216,600 | $0 | $0 |
| 2022 | $5,834 | $201,300 | $0 | $0 |
| 2021 | $5,678 | $184,100 | $0 | $0 |
| 2020 | $3,150 | $170,200 | $0 | $0 |
| 2019 | $4,466 | $166,400 | $0 | $0 |
| 2018 | $4,374 | $158,000 | $23,800 | $134,200 |
| 2017 | $4,257 | $145,400 | $0 | $0 |
| 2016 | $4,104 | $141,000 | $0 | $0 |
| 2015 | $3,995 | $141,000 | $0 | $0 |
| 2013 | -- | $22,500 | $0 | $0 |
Agents Affiliated with this Home
-

Seller's Agent in 2020
Marcy Swanson Team
Five Star Real Estate (Grandv)
(616) 293-8422
5 in this area
138 Total Sales
-
D
Buyer's Agent in 2020
David Pena
Homes 28
(616) 245-7001
3 in this area
102 Total Sales
-

Seller's Agent in 2013
Ken Ghent
Homestead Realty of W Michigan
(616) 262-0716
55 Total Sales
-
J
Buyer's Agent in 2013
Joel Nelson
Traction Real Estate
(269) 760-1558
21 Total Sales
Map
Source: Southwestern Michigan Association of REALTORS®
MLS Number: 20028354
APN: 41-21-23-259-030
- 937 Alles Dr SW
- 903 S Center Park Dr SW Unit 14
- 1760 Julienne Ct SW
- 1760 Julienne Ct SW
- 1760 Julienne Ct SW
- 1760 Julienne Ct SW
- 1760 Julienne Ct SW
- 1760 Julienne Ct SW
- 1760 Julienne Ct SW
- 1760 Julienne Ct SW
- 1760 Julienne Ct SW
- 1760 Julienne Ct SW
- 1760 Julienne Ct SW
- 1760 Julienne Ct SW
- 1760 Julienne Ct SW
- 1760 Julienne Ct SW
- 1760 Julienne Ct SW
- 1760 Julienne Ct SW
- 1760 Julienne Ct SW
- 1760 Julienne Ct SW
