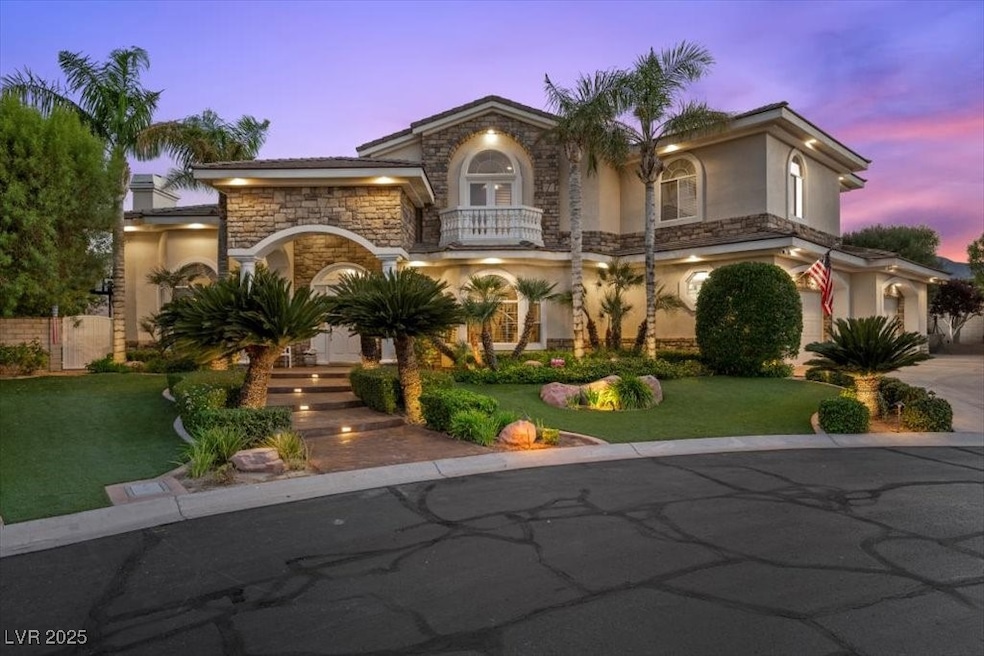A rare opportunity to own a stunning custom home in the gated community of Tucson Ridge! This Tuscan-inspired residence sits on a 19,000+ sqft lot and offers over 5,000 sqft of luxury living. The oversized 4-car garage includes a shop area, sink, attic storage, built-in cabinetry, and a multi-car driveway. This one-owner home is impeccably maintained, with everything in perfect working order and truly move-in ready. Recent updates include a new roof, new pool surface, fresh paint, and a brand new irrigation and drip system. Inside: a gourmet kitchen, formal living & dining rooms, large family room, HUGE Next-Gen suite, and a downstairs bedroom/flex space. Upstairs are 4 oversized bedrooms—all with niches, walk-in closets with built-ins—and a spacious primary suite with spa-like bath, custom closet, and mountain-view balcony. The resort-style backyard features a solar-heated pool, grotto, slide, waterfall, spa, fire pit, built-in BBQ, and 50 ft of covered patio with misters. MUST SEE!







