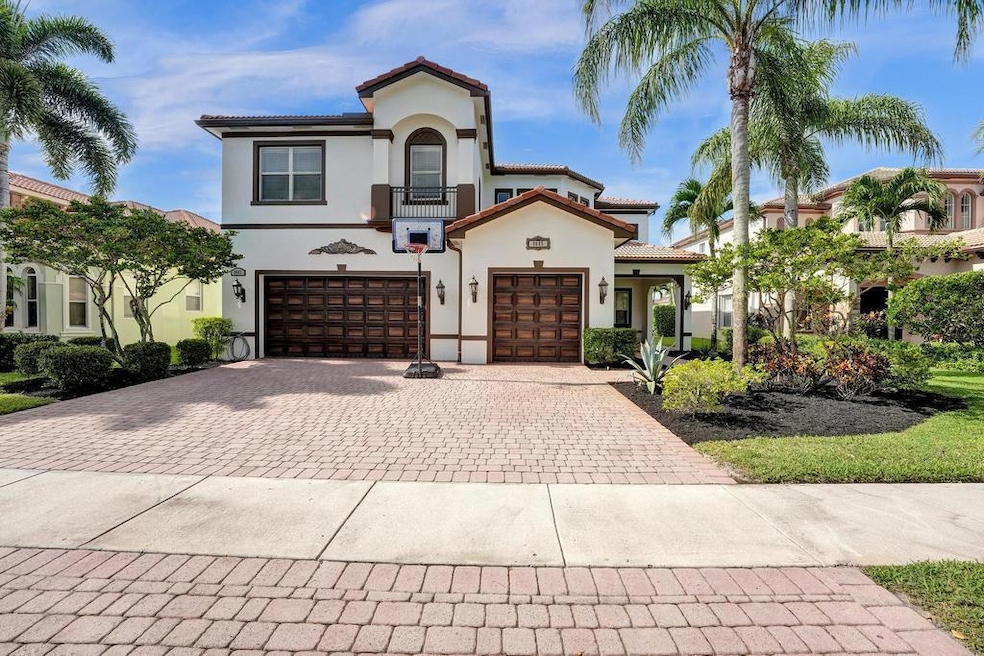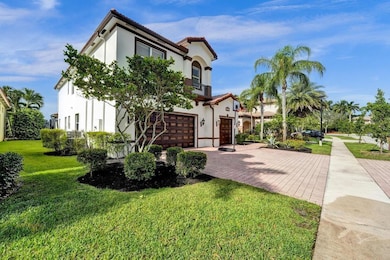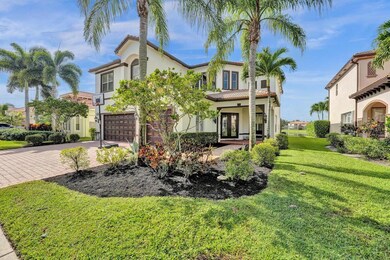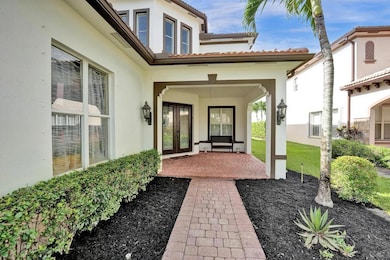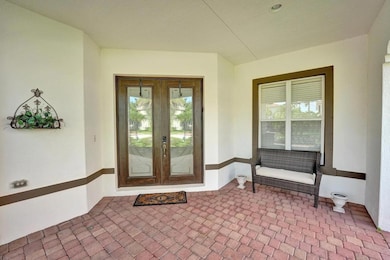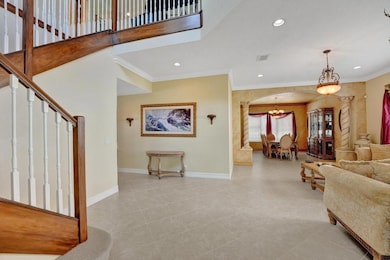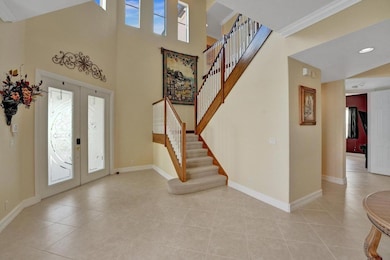
8685 Cobblestone Point Cir Boynton Beach, FL 33472
Cobblestone Creek NeighborhoodHighlights
- Lake Front
- Gated with Attendant
- Clubhouse
- Sunset Palms Elementary School Rated A-
- Heated Pool
- Mediterranean Architecture
About This Home
As of March 2025Meticulously maintained lake front estate in the sought after community of Cobblestone Creek of Boynton Beach. Boasting 6 bedrooms, 4 baths, an open floor plan with crown molding throughout, fresh exterior paint, a luxury saltwater, heated pool with screen enclosure, first floor bedroom and full bath, 3 car garage, oversized master suite, 2nd ensuite bedroom and bonus second floor loft space, this is a must see. Cobblestone creek amenities include 24/7 manned security gate, clubhouse with resort style pool and spa, billiards and fitness center. Close to PBIA, beautiful beaches, several houses of worship and Atlantic Ave.
Last Agent to Sell the Property
EXP Realty LLC License #3372919 Listed on: 08/15/2024

Home Details
Home Type
- Single Family
Est. Annual Taxes
- $7,665
Year Built
- Built in 2006
Lot Details
- 8,176 Sq Ft Lot
- Lake Front
- Property is zoned AGR-PU
HOA Fees
- $415 Monthly HOA Fees
Parking
- 3 Car Garage
Home Design
- Mediterranean Architecture
- Barrel Roof Shape
Interior Spaces
- 4,147 Sq Ft Home
- 2-Story Property
- Blinds
- Formal Dining Room
- Lake Views
Kitchen
- Built-In Oven
- Cooktop
- Microwave
- Dishwasher
Flooring
- Carpet
- Ceramic Tile
Bedrooms and Bathrooms
- 6 Bedrooms
- 4 Full Bathrooms
Laundry
- Dryer
- Washer
Pool
- Heated Pool
- Screen Enclosure
Schools
- Sunset Palms Elementary School
- West Boynton Middle School
- Park Vista Community High School
Utilities
- Central Heating and Cooling System
- Electric Water Heater
Listing and Financial Details
- Assessor Parcel Number 00424520050011040
- Seller Considering Concessions
Community Details
Overview
- Association fees include management, common areas, cable TV, recreation facilities, security, trash, internet
- Countryside Meadows Subdivision
Amenities
- Clubhouse
- Game Room
- Bike Room
- Community Wi-Fi
Recreation
- Community Pool
- Park
Security
- Gated with Attendant
- Resident Manager or Management On Site
Ownership History
Purchase Details
Home Financials for this Owner
Home Financials are based on the most recent Mortgage that was taken out on this home.Purchase Details
Purchase Details
Home Financials for this Owner
Home Financials are based on the most recent Mortgage that was taken out on this home.Purchase Details
Purchase Details
Home Financials for this Owner
Home Financials are based on the most recent Mortgage that was taken out on this home.Similar Homes in Boynton Beach, FL
Home Values in the Area
Average Home Value in this Area
Purchase History
| Date | Type | Sale Price | Title Company |
|---|---|---|---|
| Warranty Deed | $968,000 | Wave Title | |
| Warranty Deed | $968,000 | Wave Title | |
| Interfamily Deed Transfer | -- | Attorney | |
| Warranty Deed | $415,000 | Multiple | |
| Warranty Deed | $300,000 | Direct Title Ins Agency Ltd | |
| Warranty Deed | $711,489 | Reliance Title Company |
Mortgage History
| Date | Status | Loan Amount | Loan Type |
|---|---|---|---|
| Open | $871,200 | New Conventional | |
| Closed | $871,200 | New Conventional | |
| Previous Owner | $430,000 | Construction | |
| Previous Owner | $250,000 | Credit Line Revolving | |
| Previous Owner | $26,434 | FHA | |
| Previous Owner | $404,479 | FHA | |
| Previous Owner | $568,800 | Fannie Mae Freddie Mac |
Property History
| Date | Event | Price | Change | Sq Ft Price |
|---|---|---|---|---|
| 03/14/2025 03/14/25 | Sold | $968,000 | +2.0% | $233 / Sq Ft |
| 02/06/2025 02/06/25 | Price Changed | $949,000 | -2.7% | $229 / Sq Ft |
| 01/11/2025 01/11/25 | Price Changed | $975,000 | -2.3% | $235 / Sq Ft |
| 01/01/2025 01/01/25 | For Sale | $998,000 | 0.0% | $241 / Sq Ft |
| 01/01/2025 01/01/25 | Price Changed | $998,000 | +3.1% | $241 / Sq Ft |
| 12/03/2024 12/03/24 | Off Market | $968,000 | -- | -- |
| 11/21/2024 11/21/24 | Price Changed | $1,010,000 | -2.4% | $244 / Sq Ft |
| 10/17/2024 10/17/24 | Price Changed | $1,035,000 | -1.4% | $250 / Sq Ft |
| 08/21/2024 08/21/24 | Price Changed | $1,050,000 | -4.5% | $253 / Sq Ft |
| 08/15/2024 08/15/24 | For Sale | $1,100,000 | +165.1% | $265 / Sq Ft |
| 04/17/2012 04/17/12 | Sold | $415,000 | -13.4% | $100 / Sq Ft |
| 03/18/2012 03/18/12 | Pending | -- | -- | -- |
| 01/04/2012 01/04/12 | For Sale | $479,000 | -- | $116 / Sq Ft |
Tax History Compared to Growth
Tax History
| Year | Tax Paid | Tax Assessment Tax Assessment Total Assessment is a certain percentage of the fair market value that is determined by local assessors to be the total taxable value of land and additions on the property. | Land | Improvement |
|---|---|---|---|---|
| 2024 | $7,849 | $495,124 | -- | -- |
| 2023 | $7,665 | $480,703 | $0 | $0 |
| 2022 | $7,607 | $466,702 | $0 | $0 |
| 2021 | $7,576 | $453,109 | $0 | $0 |
| 2020 | $7,528 | $446,853 | $0 | $0 |
| 2019 | $7,441 | $436,806 | $0 | $0 |
| 2018 | $7,075 | $428,661 | $0 | $0 |
| 2017 | $7,006 | $419,844 | $0 | $0 |
| 2016 | $7,032 | $411,209 | $0 | $0 |
| 2015 | $7,208 | $408,351 | $0 | $0 |
| 2014 | $7,227 | $405,110 | $0 | $0 |
Agents Affiliated with this Home
-
L
Seller's Agent in 2025
Lisa Bailey Levy
EXP Realty LLC
-
M
Buyer's Agent in 2025
Mayte L'Oro
Luft Realty
-
D
Seller's Agent in 2012
Debbie A
Illustrated Properties
-
W
Seller Co-Listing Agent in 2012
William Goldband
Realty Associates Florida Prop
-
J
Buyer's Agent in 2012
James Fantin
RE/MAX
Map
Source: BeachesMLS
MLS Number: R11012575
APN: 00-42-45-20-05-001-1040
- 8697 Cobblestone Point Cir
- 8679 Cobblestone Point Cir
- 8728 Cobblestone Point Cir
- 8451 Grand Prix Ln
- 8841 Cobblestone Point Cir
- 8467 Grand Prix Ln
- 8212 Grand Prix Ln
- 9581 Cobblestone Creek Dr
- 9105 Equus Cir
- 8628 Grand Prix Ln
- 10181 Cobblestone Creek Dr
- 9210 Equus Cir
- 9917 Cobblestone Creek Dr
- 9709 Cobblestone Creek Dr
- 9291 Grand Prix Ln
- 8964 Stone Pier Dr
- 9228 Grand Prix Ln
- 9289 Equus Cir
- 9219 Grand Prix Ln
- 8948 Grand Prix Ln
