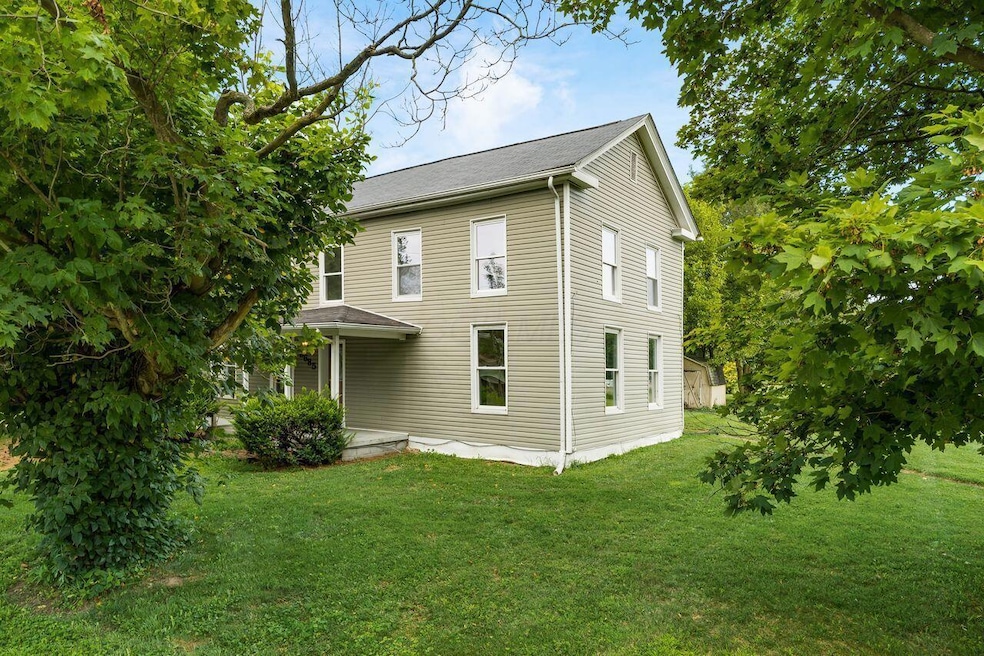
8685 Lancaster Thornville Rd NE Pleasantville, OH 43148
Estimated payment $2,076/month
Highlights
- 3.52 Acre Lot
- Loft
- Window Unit Cooling System
- Traditional Architecture
- No HOA
- Shed
About This Home
Move in ready with new flooring and paint throughout. This 2 parcel, 3.52 total acre property, comes with 3 outbuildings and endless opportunities for new homeowners to dream about. Fairfield Union School District. A must see! Beautifully warm wood interiors that create a cozy, inviting atmosphere, with thoughtfully built -on additions to expand the living space. The extra-large living room and separate dining room provide ample room for gatherings and entertainment. Entry level laundry, full bath and 2 bedrooms on the main level. The upper level features another Bedroom with additional space for storage or recreation room. New kitchen appliances include dishwasher, stove and refrigerator. If you love driving in the country, on your way home, being close to Buckeye Lake with all of the convenience of having a city just a few miles away, come see this unique 2 Story property that blends rustic charm with contemporary comfort.
Home Details
Home Type
- Single Family
Est. Annual Taxes
- $2,686
Year Built
- Built in 1900
Lot Details
- 3.52 Acre Lot
- May Be Possible The Lot Can Be Split Into 2+ Parcels
Parking
- No Garage
Home Design
- Traditional Architecture
- Stone Foundation
- Vinyl Siding
Interior Spaces
- 2,328 Sq Ft Home
- 2-Story Property
- Decorative Fireplace
- Family Room
- Loft
- Bonus Room
- Carpet
- Basement
- Basement Cellar
- Laundry on main level
Kitchen
- Electric Range
- Dishwasher
Bedrooms and Bathrooms
Outdoor Features
- Shed
- Storage Shed
- Outbuilding
Utilities
- Window Unit Cooling System
- Hot Water Heating System
- Well
- Private Sewer
Community Details
- No Home Owners Association
Listing and Financial Details
- Assessor Parcel Number 04-70218-870
Map
Home Values in the Area
Average Home Value in this Area
Tax History
| Year | Tax Paid | Tax Assessment Tax Assessment Total Assessment is a certain percentage of the fair market value that is determined by local assessors to be the total taxable value of land and additions on the property. | Land | Improvement |
|---|---|---|---|---|
| 2024 | $5,040 | $71,090 | $16,660 | $54,430 |
| 2023 | $2,671 | $71,090 | $16,660 | $54,430 |
| 2022 | $2,673 | $71,090 | $16,660 | $54,430 |
| 2021 | $2,172 | $52,780 | $13,880 | $38,900 |
| 2020 | $2,178 | $52,780 | $13,880 | $38,900 |
| 2019 | $2,181 | $52,780 | $13,880 | $38,900 |
| 2018 | $1,379 | $37,150 | $12,620 | $24,530 |
| 2017 | $1,379 | $32,260 | $12,620 | $19,640 |
| 2016 | $1,263 | $32,260 | $12,620 | $19,640 |
| 2015 | $1,243 | $31,380 | $12,620 | $18,760 |
| 2014 | $1,185 | $31,380 | $12,620 | $18,760 |
| 2013 | $1,185 | $31,380 | $12,620 | $18,760 |
Property History
| Date | Event | Price | Change | Sq Ft Price |
|---|---|---|---|---|
| 08/11/2025 08/11/25 | For Sale | $339,900 | -- | $146 / Sq Ft |
Purchase History
| Date | Type | Sale Price | Title Company |
|---|---|---|---|
| Corporate Deed | $44,500 | Resource Title Of Cincinnati | |
| Sheriffs Deed | $86,000 | None Available | |
| Survivorship Deed | $165,000 | -- | |
| Interfamily Deed Transfer | -- | -- | |
| Deed | $45,000 | -- |
Mortgage History
| Date | Status | Loan Amount | Loan Type |
|---|---|---|---|
| Open | $90,000 | Credit Line Revolving | |
| Previous Owner | $132,000 | Balloon |
Similar Homes in Pleasantville, OH
Source: Columbus and Central Ohio Regional MLS
MLS Number: 225029757
APN: 04-70218-870
- 8705 New Salem Rd NE
- 10121 State Route 188
- 4615 Canal Rd NE
- 11095 High Point Rd
- 7435 Baltimore Somerset Rd NE
- 0 Lake Rd NE
- 10159 Lake Rd NE
- 7162 W Grubb Rd NE
- 3520 Baltimore Somerset Rd NE
- 12126 State Route 188
- 12317 State Route 188
- 0 Bickel Church Rd NE
- 10366 Bruno Rd
- 0 Baltimore Somerset Rd NE
- 9625 Township Road 83
- 216 1st St
- 2500 Main St
- 113 Pearl St
- 10472 Township Road 80
- 11355 Ohio 204
- 4 Snug Harbor Island
- 614 N Main St
- 351 W Fairview Ave
- 224 N Yencer St
- 228 N Yencer St Unit C
- 3380 Tschopp Rd NE
- 101 Canal Rd
- 1903 Ream Dr
- 1503 D Monmouth St
- 1410 Sheridan Dr
- 1366 Sheridan Dr
- 1420 Laura Ave
- 1250 Sheridan Dr
- 27 Scioto Dr Unit h
- 805 E Wheeling St
- 1733 Bellmeadow Dr
- 225 E Allen St Unit 225 East Allen Street
- 2271 Landcrest Dr
- 1545 Timbertop St
- 209 Whittier Dr S Unit 5






