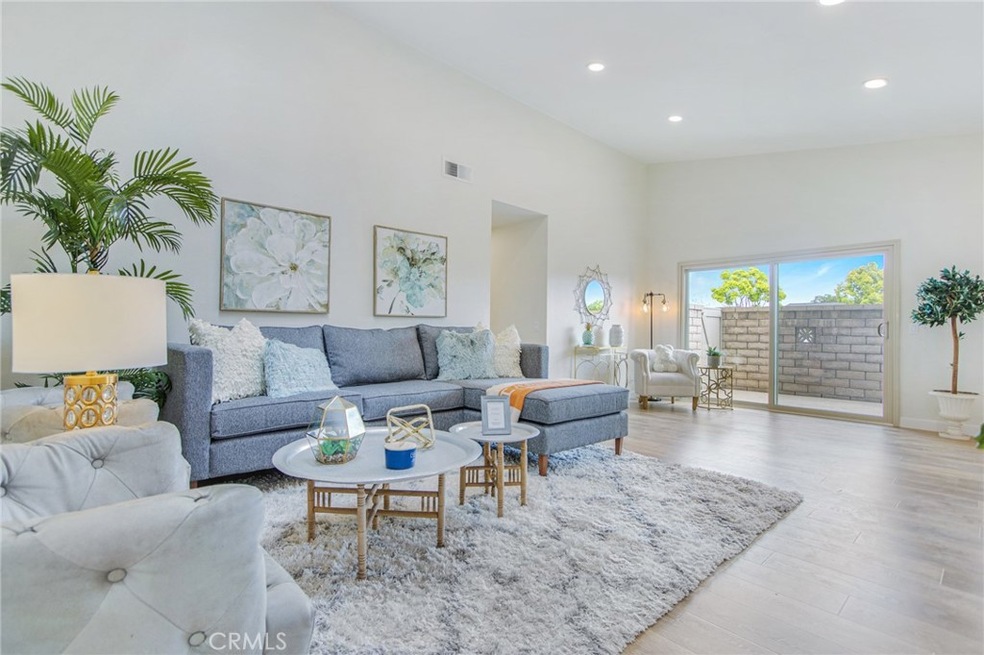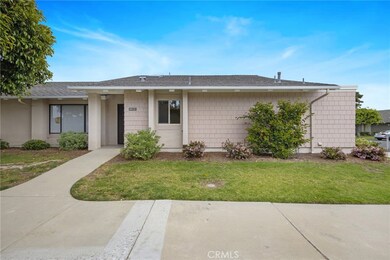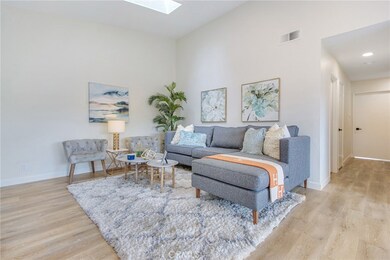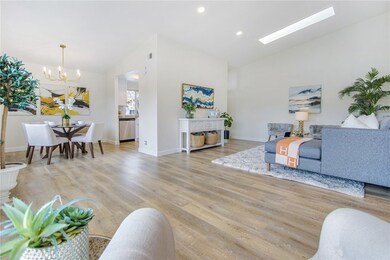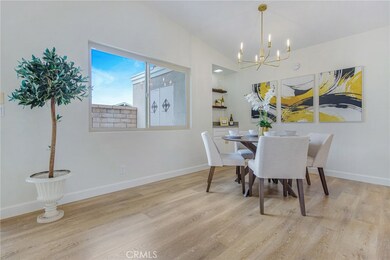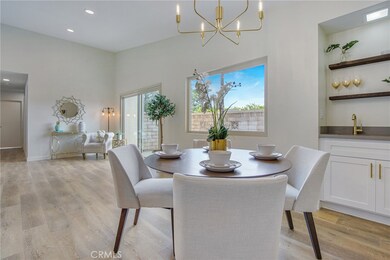
8685 Merced Cir Unit 1017E Huntington Beach, CA 92646
Southeast NeighborhoodHighlights
- Fitness Center
- In Ground Pool
- Senior Community
- 24-Hour Security
- No Units Above
- Updated Kitchen
About This Home
As of May 2022Welcome home to your completely remodeled single story, Laguna model corner unit with the best location, in the most sought after 55+ active adult community of Huntington Landmark just one mile from the beach. It has been fully renovated with modern designer finishes. This most popular floor plan features 3 bedrooms, 2 bathrooms, vaulted ceilings, skylights that pour in an abundance of natural light, and an open floor plan with a large outdoor patio. All new upgrades include: laminate flooring, lighting fixtures, dual pane windows, textured ceilings, interior paint, and patio and front entrance pavers. The redesigned kitchen features white shaker cabinets with soft close drawers and gold hardware, two pantry cabinets, light gray quartz countertops with a full backsplash, a single porcelain farmhouse sink, and new stainless steel appliances. The luxurious bathrooms feature gray shaker cabinets with soft close drawers and matte black hardware, Calacatta River quartz countertops, undermount sinks, matte black faucets, matte black showerheads, custom frameless shower doors with matte black hardware, large soap boxes in the showers with brand new tile surrounds. The master bedroom also features a cedar lined walk-in closet and dual sinks for plenty of storage. The laundry closet is located on the patio. The one car garage features a brand new garage door and garage opener. Landmark residents enjoy the exclusive amenities of 2 Olympic size pools & spas, pickleball and lighted tennis courts, ceramic and wood shops, community events, expensive greenbelts, BBQs, a billiard room, ping pong, a fitness center, basketball courts, wood shop, and organized activities including bingo, aquatic classes, shopping excursions, concerts, holiday parties and movie nights. Don’t miss this opportunity to live in the most popular 24 hour guard gated community just minutes to the ocean! HOA includes water and trash.
Last Agent to Sell the Property
Together Realty License #01955937 Listed on: 04/02/2022
Townhouse Details
Home Type
- Townhome
Est. Annual Taxes
- $11,150
Year Built
- Built in 1980 | Remodeled
Lot Details
- No Units Above
- No Units Located Below
- 1 Common Wall
- Rural Setting
- Brick Fence
- Density is up to 1 Unit/Acre
HOA Fees
- $530 Monthly HOA Fees
Parking
- 1 Car Garage
- Parking Available
- Private Parking
- Single Garage Door
- Garage Door Opener
Property Views
- Park or Greenbelt
- Neighborhood
Home Design
- Patio Home
- Turnkey
- Planned Development
- Brick Exterior Construction
- Slab Foundation
- Fire Rated Drywall
- Composition Roof
- Stucco
Interior Spaces
- 1,287 Sq Ft Home
- 1-Story Property
- Open Floorplan
- Cathedral Ceiling
- Skylights
- Recessed Lighting
- Double Pane Windows
- Awning
- Sliding Doors
- Family Room Off Kitchen
- Laminate Flooring
Kitchen
- Updated Kitchen
- Gas Range
- Free-Standing Range
- Microwave
- Water Line To Refrigerator
- Dishwasher
- Quartz Countertops
- Pots and Pans Drawers
- Self-Closing Drawers and Cabinet Doors
- Disposal
Bedrooms and Bathrooms
- 3 Main Level Bedrooms
- Walk-In Closet
- Remodeled Bathroom
- 2 Full Bathrooms
- Quartz Bathroom Countertops
- Dual Vanity Sinks in Primary Bathroom
- Low Flow Toliet
- Walk-in Shower
- Exhaust Fan In Bathroom
Laundry
- Laundry Room
- Laundry Located Outside
- 220 Volts In Laundry
- Washer and Gas Dryer Hookup
Home Security
Accessible Home Design
- No Interior Steps
Pool
- In Ground Pool
- In Ground Spa
Outdoor Features
- Slab Porch or Patio
- Exterior Lighting
Utilities
- Forced Air Heating System
- Vented Exhaust Fan
- Natural Gas Connected
- Gas Water Heater
Listing and Financial Details
- Tax Lot 2
- Tax Tract Number 9438
- Assessor Parcel Number 93818142
- $358 per year additional tax assessments
Community Details
Overview
- Senior Community
- Front Yard Maintenance
- 1,238 Units
- Huntington Landmark Association, Phone Number (714) 960-5475
- Seabreeze Management HOA
- Huntington Landmark Townhomes Subdivision, Laguna Floorplan
- Maintained Community
Amenities
- Outdoor Cooking Area
- Community Barbecue Grill
- Picnic Area
- Clubhouse
- Billiard Room
- Card Room
- Recreation Room
Recreation
- Tennis Courts
- Pickleball Courts
- Fitness Center
- Community Pool
- Community Spa
- Bike Trail
Pet Policy
- Pets Allowed
- Pet Restriction
Security
- 24-Hour Security
- Resident Manager or Management On Site
- Controlled Access
- Carbon Monoxide Detectors
- Fire and Smoke Detector
Ownership History
Purchase Details
Home Financials for this Owner
Home Financials are based on the most recent Mortgage that was taken out on this home.Purchase Details
Purchase Details
Purchase Details
Purchase Details
Similar Homes in Huntington Beach, CA
Home Values in the Area
Average Home Value in this Area
Purchase History
| Date | Type | Sale Price | Title Company |
|---|---|---|---|
| Grant Deed | $740,000 | Corinthian Title | |
| Interfamily Deed Transfer | -- | First American Title | |
| Grant Deed | $414,000 | First American Title | |
| Grant Deed | -- | Chicago Title Co | |
| Interfamily Deed Transfer | -- | -- |
Mortgage History
| Date | Status | Loan Amount | Loan Type |
|---|---|---|---|
| Closed | $628,070 | Construction |
Property History
| Date | Event | Price | Change | Sq Ft Price |
|---|---|---|---|---|
| 05/24/2022 05/24/22 | Sold | $945,000 | -0.4% | $734 / Sq Ft |
| 04/26/2022 04/26/22 | Pending | -- | -- | -- |
| 04/02/2022 04/02/22 | For Sale | $949,000 | +28.2% | $737 / Sq Ft |
| 02/18/2022 02/18/22 | Sold | $740,000 | 0.0% | $575 / Sq Ft |
| 01/16/2022 01/16/22 | For Sale | $740,000 | -- | $575 / Sq Ft |
Tax History Compared to Growth
Tax History
| Year | Tax Paid | Tax Assessment Tax Assessment Total Assessment is a certain percentage of the fair market value that is determined by local assessors to be the total taxable value of land and additions on the property. | Land | Improvement |
|---|---|---|---|---|
| 2025 | $11,150 | $1,002,841 | $905,694 | $97,147 |
| 2024 | $11,150 | $983,178 | $887,935 | $95,243 |
| 2023 | $10,901 | $963,900 | $870,524 | $93,376 |
| 2022 | $8,451 | $740,000 | $653,165 | $86,835 |
| 2021 | $1,685 | $128,319 | $34,219 | $94,100 |
| 2020 | $1,672 | $127,004 | $33,868 | $93,136 |
| 2019 | $1,655 | $124,514 | $33,204 | $91,310 |
| 2018 | $1,629 | $122,073 | $32,553 | $89,520 |
| 2017 | $1,606 | $119,680 | $31,915 | $87,765 |
| 2016 | $1,542 | $117,334 | $31,289 | $86,045 |
| 2015 | $1,525 | $115,572 | $30,819 | $84,753 |
| 2014 | $1,492 | $113,309 | $30,216 | $83,093 |
Agents Affiliated with this Home
-
Ghislaine Villeneuve

Seller's Agent in 2022
Ghislaine Villeneuve
Together Realty
(949) 559-8451
6 in this area
50 Total Sales
-
Kason Sarisuk-Stein
K
Seller's Agent in 2022
Kason Sarisuk-Stein
Realty One Group West
(714) 357-3777
1 in this area
6 Total Sales
-
Howard Dinh
H
Seller Co-Listing Agent in 2022
Howard Dinh
Together Realty
(949) 559-8451
4 in this area
20 Total Sales
-
Charlie Freeman
C
Buyer's Agent in 2022
Charlie Freeman
Huntington Beach Realty Inc
(714) 754-6262
2 in this area
7 Total Sales
-
Dianne Rector
D
Buyer Co-Listing Agent in 2022
Dianne Rector
Keller Williams Realty
(717) 293-0781
5 in this area
23 Total Sales
Map
Source: California Regional Multiple Listing Service (CRMLS)
MLS Number: OC22065108
APN: 938-181-42
- 8686 Merced Cir Unit 1007B
- 8565 Trinity Cir Unit 824D
- 8645 Butte Cir Unit 603 C
- 8815 Yuba Cir Unit 1102B
- 8656 Fresno Cir Unit 507C
- 8566 Larkhall Cir Unit 808A
- 8777 Tulare Dr Unit 409B
- 8777 Tulare Dr Unit 411A
- 8933 Amador Cir Unit 1317C
- 8933 Amador Cir Unit 1316C
- 8566 Fallbrook Cir Unit 703C
- 8777 Coral Springs Ct Unit 7H
- 8877 Lauderdale Ct Unit 211C
- 8877 Lauderdale Ct Unit 210F
- 8566 Van Ness Ct Unit 24F
- 9001 Oceanwood Dr
- 21032 Greenboro Ln
- 20162 S New Britain Ln
- 8871 Dorsett Dr
- 21131 Greenboro Ln
