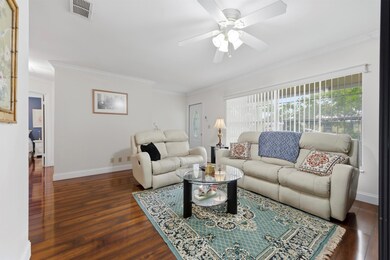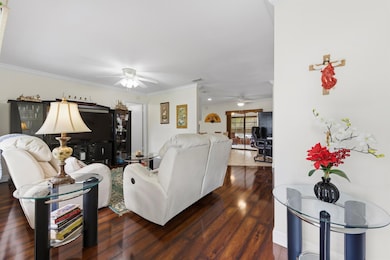8685 SE Keathley Ct Hobe Sound, FL 33455
Estimated payment $2,451/month
Highlights
- Very Popular Property
- Water Views
- Fruit Trees
- South Fork High School Rated A-
- RV Access or Parking
- 3-minute walk to East Ridge Park
About This Home
Welcome to the Florida lifestyle in the Eastrides Estates! NO HOA fees! Great opportunity for an investor or first-time buyers. Combining low cost, leisure and convenience, this 1118SF under Ac, 1716SF total, CBS home features: 3 Bedrooms, 2 Full Bath-Bedrooms, oversized 1 car-garage with Washer-Dryer-Laundry tub combo. The eat-in kitchen comes w/ a full set of Appliances, Breakfast Nook/Home office space and a pantry. The floor is composed of ceramic tiles and laminate. Now ... wait until you walk into the spacious Florida Room overlooking and leading to an open patio and to its entertaining fenced backyard with plenty of space for a green house, boat, RV and of course, your best friends (pets)! The Extended Driveway, Outside Shower & Only Min to Peck Lake Park, Boat Ramps, Beaches Etc.
Home Details
Home Type
- Single Family
Est. Annual Taxes
- $2,411
Year Built
- Built in 1979
Lot Details
- 7,500 Sq Ft Lot
- Fenced
- Sprinkler System
- Fruit Trees
Parking
- 1 Car Attached Garage
- Garage Door Opener
- Driveway
- RV Access or Parking
Home Design
- Shingle Roof
- Composition Roof
Interior Spaces
- 1,118 Sq Ft Home
- 1-Story Property
- Ceiling Fan
- Blinds
- Family Room
- Dining Room
- Sun or Florida Room
- Water Views
- Pull Down Stairs to Attic
- Fire and Smoke Detector
Kitchen
- Breakfast Area or Nook
- Eat-In Kitchen
- Electric Range
- Microwave
- Dishwasher
- Disposal
Flooring
- Laminate
- Ceramic Tile
Bedrooms and Bathrooms
- 3 Bedrooms
- Split Bedroom Floorplan
- Stacked Bedrooms
- 2 Full Bathrooms
Laundry
- Laundry Room
- Laundry in Garage
- Dryer
- Washer
- Laundry Tub
Outdoor Features
- Room in yard for a pool
- Patio
- Shed
Utilities
- Central Heating and Cooling System
- Electric Water Heater
Community Details
- Eastridge Estates Subdivision
Listing and Financial Details
- Assessor Parcel Number 343842045004002400
- Seller Considering Concessions
Map
Home Values in the Area
Average Home Value in this Area
Tax History
| Year | Tax Paid | Tax Assessment Tax Assessment Total Assessment is a certain percentage of the fair market value that is determined by local assessors to be the total taxable value of land and additions on the property. | Land | Improvement |
|---|---|---|---|---|
| 2025 | $2,411 | $165,781 | -- | -- |
| 2024 | $2,343 | $161,109 | -- | -- |
| 2023 | $2,343 | $156,417 | $0 | $0 |
| 2022 | $2,248 | $151,862 | $0 | $0 |
| 2021 | $2,233 | $147,439 | $0 | $0 |
| 2020 | $2,140 | $145,404 | $0 | $0 |
| 2019 | $2,108 | $142,135 | $0 | $0 |
| 2018 | $2,053 | $139,485 | $0 | $0 |
| 2017 | $1,622 | $136,518 | $0 | $0 |
| 2016 | $1,899 | $133,710 | $80,750 | $52,960 |
| 2015 | $1,072 | $115,130 | $64,600 | $50,530 |
| 2014 | $1,072 | $87,329 | $0 | $0 |
Property History
| Date | Event | Price | List to Sale | Price per Sq Ft | Prior Sale |
|---|---|---|---|---|---|
| 10/27/2025 10/27/25 | For Sale | $429,000 | +257.5% | $384 / Sq Ft | |
| 08/14/2014 08/14/14 | Sold | $120,000 | +0.1% | $107 / Sq Ft | View Prior Sale |
| 07/15/2014 07/15/14 | Pending | -- | -- | -- | |
| 04/23/2014 04/23/14 | For Sale | $119,900 | -- | $107 / Sq Ft |
Purchase History
| Date | Type | Sale Price | Title Company |
|---|---|---|---|
| Warranty Deed | $120,000 | Merit Title Inc | |
| Special Warranty Deed | $158,100 | Attorney | |
| Trustee Deed | -- | None Available | |
| Warranty Deed | $237,500 | First American Title Ins Co |
Mortgage History
| Date | Status | Loan Amount | Loan Type |
|---|---|---|---|
| Open | $96,000 | New Conventional | |
| Previous Owner | $155,942 | FHA | |
| Previous Owner | $213,750 | Negative Amortization |
Source: BeachesMLS
MLS Number: R11135696
APN: 34-38-42-045-004-00240-0
- 7831 SE Windjammer Way
- 7912 SE Windjammer Way
- 8386 SE Wren Ave
- 7399 SE Flamingo Way
- 7975 SE Windjammer Way
- 7881 SE Sugar Sand Cir
- 8328 SE Swan Ave
- 8071 SE Windjammer Way
- 8020 SE Waterway Dr
- 7696 SE Sugar Sand Cir
- 8306 SE Sanctuary Dr
- 8199 SE Eagle Ave
- 7711 SE Sugar Sand Cir
- 7655 SE Sugar Sand Cir
- 8216 SE Governors Way
- 7056 SE Amendment St
- 8951 SE Marina Bay Dr
- 6919 SE Congress St
- 6985 SE Amendment St
- 8836 SE Marina Bay Dr
- 8713 SE Sandridge Ave
- 8917 SE Hobe Ridge Ave
- 8401 SE Ketch Ct
- 9033 SE Hobe Ridge Ave
- 9192 SE Parkway Dr
- 8191 SE Homestead Ave
- 8002 SE Skylark Ave
- 6948 SE Delegate St
- 7799 SE Woodview Terrace
- 8148 SE Coconut St
- 7967 SE Courtney Terrace
- 7915 SE Independence Ave
- 8585 SE Palm St
- 7894 SE Saratoga Dr
- 7761 SE Shenandoah Dr
- 7914 SE Villa Cir
- 7923 SE Villa Cir
- 8083 SE Villa Cir Unit 2732B
- 7479 SE Eagle Ave
- 7485 SE Jamestown Terrace







