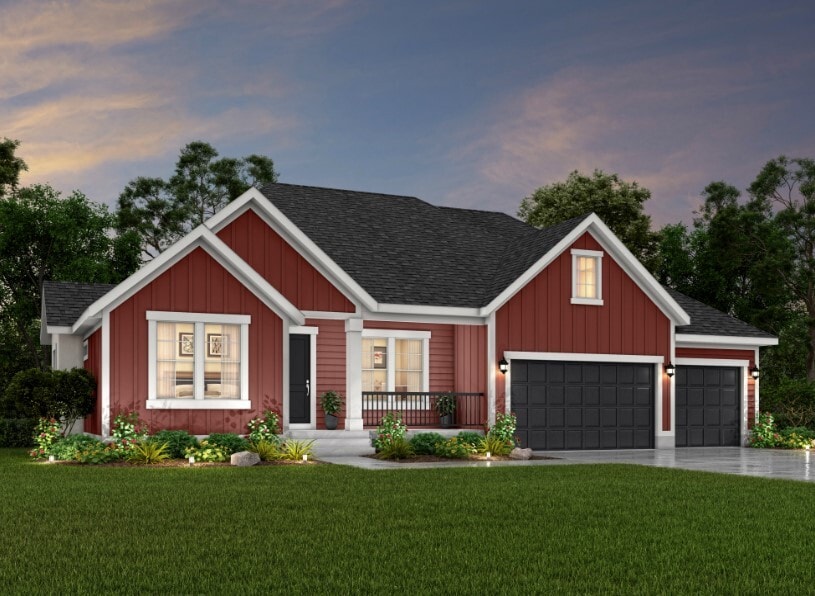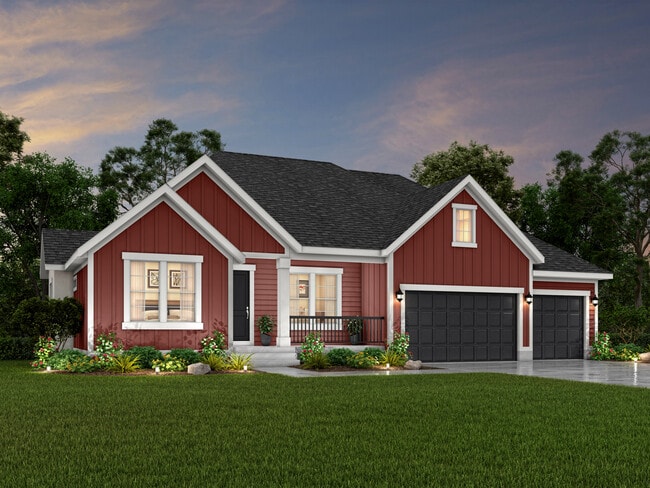8687 S Rock Lake Ct West Jordan, UT 84081
Dry Creek Highlands - SignatureEstimated payment $7,418/month
Highlights
- Golf Course Community
- Community Lake
- No HOA
- New Construction
- Vaulted Ceiling
- Soaking Tub
About This Home
Walk into our Creighton rambler and immediately you'll feel at home. Its bright and open floor plan features vaulted ceilings and lots of great space for entertaining, including a formal living room and spacious family room. The kitchen is the perfect place to create not only meals, but memories as your family cooks together and enjoys the oversized island, wrap-around countertops and corner pantry. An inviting owner's suite includes a unique coffered ceiling and a grand bath with a garden tub, separate shower, double sinks and walk-in closet. Two additional bedrooms share a full bath. But wait, need a little extra space? Don't forget the upstairs bonus room!...
Sales Office
All tours are by appointment only. Please contact sales office to schedule.
Home Details
Home Type
- Single Family
Parking
- 3 Car Garage
Home Design
- New Construction
Interior Spaces
- 2-Story Property
- Vaulted Ceiling
Bedrooms and Bathrooms
- 6 Bedrooms
- Soaking Tub
Community Details
Overview
- No Home Owners Association
- Community Lake
Recreation
- Golf Course Community
- Community Playground
- Park
Map
About the Builder
- Dry Creek Highlands - Towns
- Dry Creek Highlands - Cottages
- Dry Creek Highlands - Collection
- Dry Creek Highlands - Signature
- 7628 S Clipper Hill Rd W Unit 303
- 6819 S Clever Peak Dr Unit 272
- 5973 W Hal Row Unit 112
- Pierson Farms
- Copperhaven by Toll Brothers
- 5958 W Eric Mountain Ln Unit 104
- 6621 W Braeburn Way
- 7923 S Red Baron Ln
- Orchard Heights
- The Sycamores
- Oquirrh West - Oquirrh West Single Family
- 6977 Farnsworth Peak Dr Unit 311
- 6989 Farnsworth Peak Dr Unit 310
- 7668 Clipper Hill Rd Unit 307
- 6938 Pointe Cedar Ln Unit 331
- Oquirrh West - Oquirrh West Townhomes


