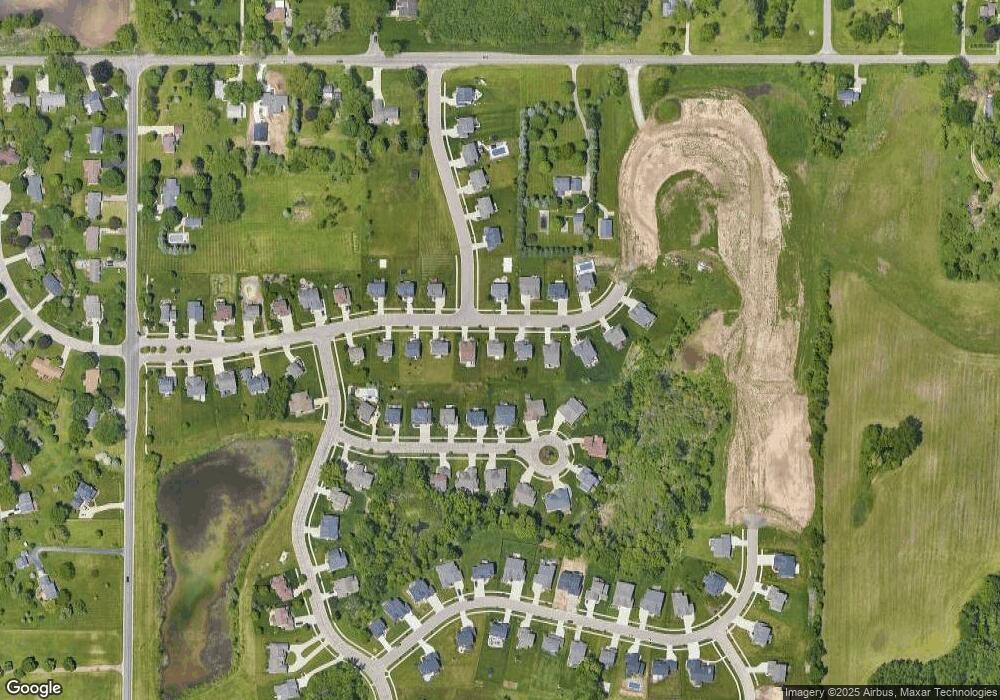8687 Yellowstone Ln Lansing, MI 48917
Estimated Value: $424,677 - $436,000
4
Beds
3
Baths
2,480
Sq Ft
$174/Sq Ft
Est. Value
About This Home
This home is located at 8687 Yellowstone Ln, Lansing, MI 48917 and is currently estimated at $431,669, approximately $174 per square foot. 8687 Yellowstone Ln is a home located in Eaton County with nearby schools including Willow Ridge Elementary School, Leon W. Hayes Middle School, and Grand Ledge High School.
Ownership History
Date
Name
Owned For
Owner Type
Purchase Details
Closed on
Jan 16, 2017
Sold by
Agarwal Gianendra Kumar and Agarwal Deeptl
Bought by
Agarwal Kriti and Agarwal Sudshanshu
Current Estimated Value
Create a Home Valuation Report for This Property
The Home Valuation Report is an in-depth analysis detailing your home's value as well as a comparison with similar homes in the area
Home Values in the Area
Average Home Value in this Area
Purchase History
| Date | Buyer | Sale Price | Title Company |
|---|---|---|---|
| Agarwal Kriti | -- | Attorney |
Source: Public Records
Tax History Compared to Growth
Tax History
| Year | Tax Paid | Tax Assessment Tax Assessment Total Assessment is a certain percentage of the fair market value that is determined by local assessors to be the total taxable value of land and additions on the property. | Land | Improvement |
|---|---|---|---|---|
| 2025 | $6,440 | $215,200 | $0 | $0 |
| 2024 | $3,320 | $202,700 | $0 | $0 |
| 2023 | $3,092 | $185,400 | $0 | $0 |
| 2022 | $5,427 | $181,300 | $0 | $0 |
| 2021 | $5,185 | $170,800 | $0 | $0 |
| 2020 | $5,135 | $168,300 | $0 | $0 |
| 2019 | $5,046 | $156,558 | $0 | $0 |
| 2018 | $4,711 | $143,700 | $0 | $0 |
| 2017 | $4,612 | $142,800 | $0 | $0 |
| 2016 | -- | $138,200 | $0 | $0 |
| 2015 | -- | $131,400 | $0 | $0 |
| 2014 | -- | $126,700 | $0 | $0 |
| 2013 | -- | $14,000 | $0 | $0 |
Source: Public Records
Map
Nearby Homes
- 8505 W Willow Hwy
- 1756 Yosemite Dr
- 1456 Badlands Dr
- 7754 Madrid Dr
- 7757 Taragreen Dr
- 7937 Carlson Rd
- 0 Lot C Willow
- 0 Lot B Willow
- 1909 Redbud Ln Unit 3
- 1833 Willow Creek Dr Unit 3
- 1744 Willow Creek Dr Unit 60
- 1738 Willow Creek Dr Unit 63
- 233 Barrington Cir Unit 75
- 7282 E Saginaw Hwy
- 1106 S Ridge Rd
- 1205 Woodmeadow Unit 201
- 1527 Lindy Dr
- 7051 E Saginaw Hwy
- 1120 Rolling Green Ln
- 11610 Hibiscus Ln
- 8683 Yellowstone Ln
- 8679 Yellowstone Ln
- 8628 Carlsbad Ln
- 8624 Carlsbad Ln
- 8680 Yellowstone Ln
- 0 Carlsbad - Ln Unit 36085
- 0 Carlsbad - Ln Unit 43044
- 8686 Yellowstone Ln
- 8618 Carlsbad Ln
- 0 Carlsbad - Ln Unit 36088
- 0 Carlsbad - Ln Unit 43042
- 8634 Carlsbad Ln
- 8704 Yellowstone Ln
- 8669 Yellowstone Ln
- 8676 Yellowstone Ln
- 8630 Carlsbad Ln
- 8640 Carlsbad Ln
- 8610 Carlsbad Ln
