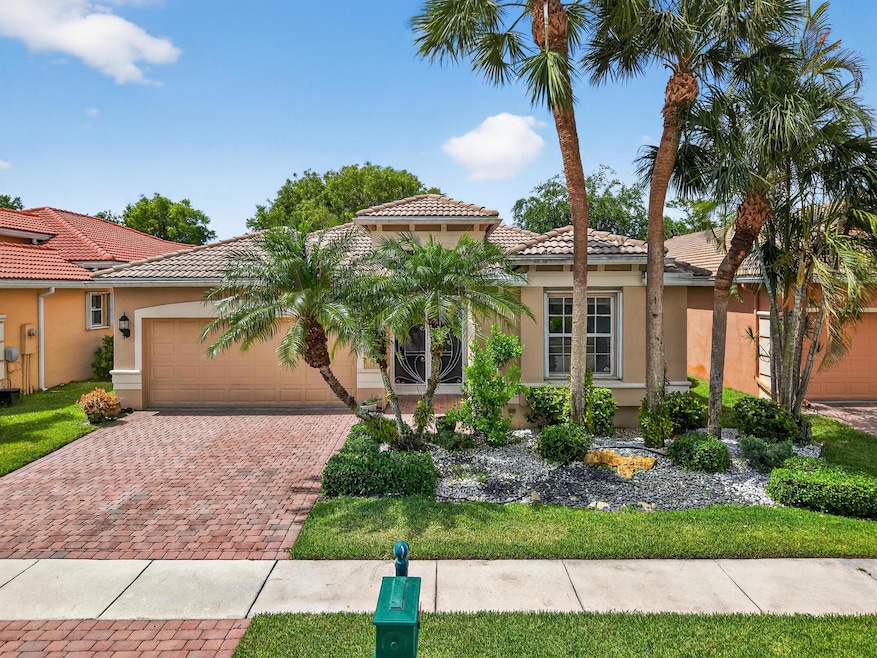
8688 Via Avellino Lake Worth, FL 33467
Valencia Shores NeighborhoodEstimated payment $4,311/month
Highlights
- Lake Front
- Gated with Attendant
- Vaulted Ceiling
- Indoor Pool
- Senior Community
- Roman Tub
About This Home
VERY DESIRABLE MODENA MODEL WITH A GORGEOUS ETCHED GLASS DOOR! HIGH CEILINGS, CROWN MODELING, WOOD & CERAMIC FLOORING WITH BEAUTIFUL ACCENT TILES, UPGRADED PLUMBING & LIGHTING FIXTURES, PROFESSIONALLY LANDSCAPED, SCREENED ENTRY, LEADERS/GUTTERS & ACCORDION SHUTTERS. THIS HOUSE WAS OWNED BY A DESIGNER/ARTIST AND IT SHOWS BY HER CREATIVITLY IN DECORATING. THESE UNIQLUE PIECES OF FURNITURE ARE NEGOTIABLE & CAN BE YOURS!. COME JOIN THE VERY UPSCALE VILLAGGIO COMMUNITY WITH EVERYTHING YOUR HEART DESIRES: 2 POOLS (INDOOR/OUTDOOR); 2 CLUBHOUSES (SOCIAL/ATHLETIC), FULL-SERVICE SALON, CAFE, NUMEROUS CLUBS, CARDS, SHOWS, PICKLEBALL, TENNIS, (TENNIS/PICKLEBALL PRO ON SITE), BOCCE, RACQUETBALL, & PING-PONG. ALL SIZES ARE APPROXIMATE & NOT GUARANTEED. SOLD AS IS WITH THE RIGHT TO INSPECT. SUBJECT
Home Details
Home Type
- Single Family
Est. Annual Taxes
- $5,185
Year Built
- Built in 2005
Lot Details
- 6,250 Sq Ft Lot
- Lot Dimensions are 50x125x50x125
- Lake Front
- Interior Lot
- Sprinkler System
- Property is zoned PUD
HOA Fees
- $704 Monthly HOA Fees
Parking
- 2 Car Attached Garage
- Garage Door Opener
- Driveway
Property Views
- Lake
- Garden
Home Design
- Mediterranean Architecture
- Spanish Tile Roof
- Tile Roof
Interior Spaces
- 2,232 Sq Ft Home
- 1-Story Property
- Furnished or left unfurnished upon request
- Vaulted Ceiling
- Ceiling Fan
- Entrance Foyer
- Family Room
- Formal Dining Room
- Attic
Kitchen
- Breakfast Area or Nook
- Breakfast Bar
- Electric Range
- Microwave
- Ice Maker
- Dishwasher
- Disposal
Flooring
- Wood
- Ceramic Tile
Bedrooms and Bathrooms
- 3 Bedrooms
- Split Bedroom Floorplan
- Walk-In Closet
- Dual Sinks
- Roman Tub
- Separate Shower in Primary Bathroom
Laundry
- Laundry Room
- Dryer
- Washer
- Laundry Tub
Home Security
- Home Security System
- Fire and Smoke Detector
Outdoor Features
- Indoor Pool
- Patio
Utilities
- Central Heating and Cooling System
- Underground Utilities
- Electric Water Heater
- Cable TV Available
Listing and Financial Details
- Assessor Parcel Number 00424505170000880
- Seller Considering Concessions
Community Details
Overview
- Senior Community
- Association fees include management, common areas, cable TV, ground maintenance, pool(s), recreation facilities, reserve fund, security, internet
- Villaggio Subdivision, Modena Floorplan
Amenities
- Sauna
- Billiard Room
- Business Center
- Community Library
- Community Wi-Fi
Recreation
- Tennis Courts
- Pickleball Courts
- Bocce Ball Court
- Community Indoor Pool
- Community Spa
- Trails
Security
- Gated with Attendant
- Resident Manager or Management On Site
Map
Home Values in the Area
Average Home Value in this Area
Tax History
| Year | Tax Paid | Tax Assessment Tax Assessment Total Assessment is a certain percentage of the fair market value that is determined by local assessors to be the total taxable value of land and additions on the property. | Land | Improvement |
|---|---|---|---|---|
| 2024 | $2,618 | $326,309 | -- | -- |
| 2023 | $5,053 | $316,805 | $0 | $0 |
| 2022 | $5,008 | $307,578 | $0 | $0 |
| 2021 | $4,963 | $298,619 | $0 | $0 |
| 2020 | $4,924 | $294,496 | $0 | $0 |
| 2019 | $4,865 | $287,875 | $0 | $0 |
| 2018 | $4,597 | $282,507 | $0 | $0 |
| 2017 | $4,538 | $276,696 | $0 | $0 |
| 2016 | $4,549 | $271,005 | $0 | $0 |
| 2015 | $4,658 | $269,121 | $0 | $0 |
| 2014 | $4,667 | $266,985 | $0 | $0 |
Property History
| Date | Event | Price | Change | Sq Ft Price |
|---|---|---|---|---|
| 06/16/2025 06/16/25 | For Sale | $575,000 | -- | $258 / Sq Ft |
Purchase History
| Date | Type | Sale Price | Title Company |
|---|---|---|---|
| Interfamily Deed Transfer | -- | Attorney |
Mortgage History
| Date | Status | Loan Amount | Loan Type |
|---|---|---|---|
| Closed | $200,000 | Credit Line Revolving |
Similar Homes in Lake Worth, FL
Source: BeachesMLS
MLS Number: R11100376
APN: 00-42-45-05-17-000-0880
- 6588 Via Bellini
- 8751 Via Avellino
- 8839 Via Avellino
- 8581 Via Mar Rosso
- 6809 Via Bellini
- 8769 Via Mar Rosso
- 8606 Via Mar Rosso
- 7037 Pisano Dr
- 7285 Via Luria
- 8799 Kendale Place
- 8240 Parini Way
- 6965 Pisano Dr
- 7133 Via Leonardo
- 8343 Genova Way
- 8194 Via Bolzano
- 8178 Via Bolzano
- 8225 Viale Matera
- 7295 Via Leonardo
- 8308 Genova Way
- 8793 Arbor Walk Dr
- 8685 Via Mar Rosso
- 7230 Via Luria
- 8308 Genova Way
- 8164 Alberti Dr
- 8163 Alberti Dr
- 7565 Lake Harbor Terrace
- 6419 Breckenridge Cir
- 8127 Playa Del Sur Blvd
- 7565 Edisto Dr
- 7835 Rockport Cir
- 7702 Rockport Cir
- 7273 Burgess Dr
- 6639 Columbia Ave
- 7302 Burgess Dr
- 8225 Pelican Harbour Dr
- 7647 Rockport Cir
- 7034 Davit Cir
- 7082 Davit Cir
- 7349 Oakboro Dr
- 7619 Oakboro Dr






