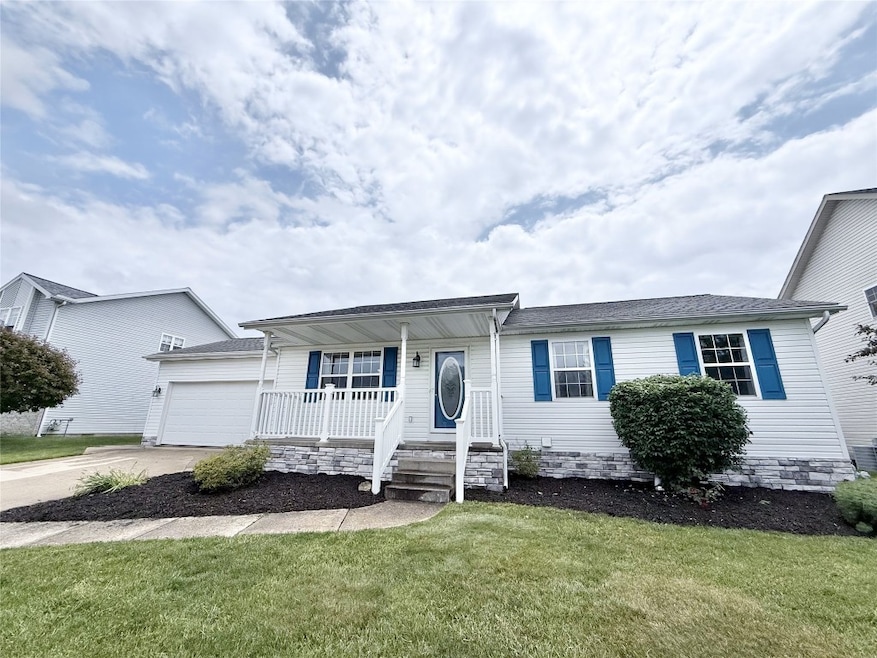
Highlights
- 1 Fireplace
- Covered Patio or Porch
- Tile Flooring
- Fort Leboeuf Middle School Rated A-
- 2 Car Attached Garage
- Forced Air Heating and Cooling System
About This Home
As of August 2025Welcome to this beautifully maintained 3 bed, 3 bath ranch in the heart of Summit Township! The kitchen features sleek granite countertops and plenty of space for cooking and gathering with family or friends. The main floor offers a full hallway bath and a private en-suite bath in the master, delivering both comfort and functionality. The half-finished basement includes a cozy gas fireplace and an additional half bath, perfect for a rec room, movie nights, or a home gym. Outside, enjoy the spacious concrete patio and large backyard, ideal for entertaining or relaxing in peace. Plus, the home’s curb appeal shines with new stonework on the front for a fresh, stylish look.
Last Agent to Sell the Property
Agresti Real Estate Brokerage Phone: (814) 969-1029 License #RS376068 Listed on: 06/20/2025

Last Buyer's Agent
Agresti Real Estate Brokerage Phone: (814) 969-1029 License #RS376068 Listed on: 06/20/2025

Home Details
Home Type
- Single Family
Est. Annual Taxes
- $3,457
Year Built
- Built in 2002
Lot Details
- 9,801 Sq Ft Lot
- Lot Dimensions are 70x140x0x0
HOA Fees
- $13 Monthly HOA Fees
Parking
- 2 Car Attached Garage
- Garage Door Opener
Home Design
- Frame Construction
Interior Spaces
- 1,288 Sq Ft Home
- 1-Story Property
- 1 Fireplace
- Finished Basement
- Partial Basement
- Microwave
Flooring
- Carpet
- Laminate
- Tile
Bedrooms and Bathrooms
- 3 Bedrooms
Laundry
- Dryer
- Washer
Outdoor Features
- Covered Patio or Porch
Utilities
- Forced Air Heating and Cooling System
- Heating System Uses Gas
Community Details
- Valley View Subdivision
Listing and Financial Details
- Assessor Parcel Number 40-031-081.6-034.00
Ownership History
Purchase Details
Purchase Details
Similar Homes in Erie, PA
Home Values in the Area
Average Home Value in this Area
Purchase History
| Date | Type | Sale Price | Title Company |
|---|---|---|---|
| Deed | -- | None Listed On Document | |
| Corporate Deed | $28,000 | -- |
Mortgage History
| Date | Status | Loan Amount | Loan Type |
|---|---|---|---|
| Previous Owner | $54,000 | Unknown |
Property History
| Date | Event | Price | Change | Sq Ft Price |
|---|---|---|---|---|
| 08/12/2025 08/12/25 | Sold | $335,000 | -4.3% | $260 / Sq Ft |
| 07/08/2025 07/08/25 | Pending | -- | -- | -- |
| 06/20/2025 06/20/25 | For Sale | $349,900 | -- | $272 / Sq Ft |
Tax History Compared to Growth
Tax History
| Year | Tax Paid | Tax Assessment Tax Assessment Total Assessment is a certain percentage of the fair market value that is determined by local assessors to be the total taxable value of land and additions on the property. | Land | Improvement |
|---|---|---|---|---|
| 2025 | $3,524 | $160,700 | $33,900 | $126,800 |
| 2024 | $3,381 | $160,700 | $33,900 | $126,800 |
| 2023 | $3,196 | $160,700 | $33,900 | $126,800 |
| 2022 | $3,111 | $160,700 | $33,900 | $126,800 |
| 2021 | $3,037 | $160,700 | $33,900 | $126,800 |
| 2020 | $2,997 | $160,700 | $33,900 | $126,800 |
| 2019 | $2,997 | $160,700 | $33,900 | $126,800 |
| 2018 | $2,949 | $160,700 | $33,900 | $126,800 |
| 2017 | $2,889 | $160,700 | $33,900 | $126,800 |
| 2016 | $3,409 | $160,700 | $33,900 | $126,800 |
| 2015 | $3,368 | $160,700 | $33,900 | $126,800 |
| 2014 | $1,679 | $160,700 | $33,900 | $126,800 |
Agents Affiliated with this Home
-
Evan Rumbaugh
E
Seller's Agent in 2025
Evan Rumbaugh
Agresti Real Estate
(814) 969-1029
1 in this area
12 Total Sales
Map
Source: Greater Erie Board of REALTORS®
MLS Number: 184156
APN: 40-031-081.6-034.00
- 2880 Cardinal Dr Unit 34
- 0 Flower Rd
- 8719 Valley View Cir
- 0 Pagan Rd
- 2635 Saddlewood Dr Unit 19
- 2695 Saddlewood Dr Unit 4
- 2535 Saddlewood Dr
- 2565 Dorn Rd
- 3830 Reichert Rd
- 0 Hawthorne Dr
- 19 Aspen Dr
- 2933 Hershey Rd
- 17 Carroll Ct
- 26 Meadow Ct
- 21 Ridgewood Dr
- 8020 Oliver Rd
- 8249 Cloveridge Dr
- 8235 Willow Glen Dr
- 8234 Willow Glen
- 8217 Cloveridge Dr






