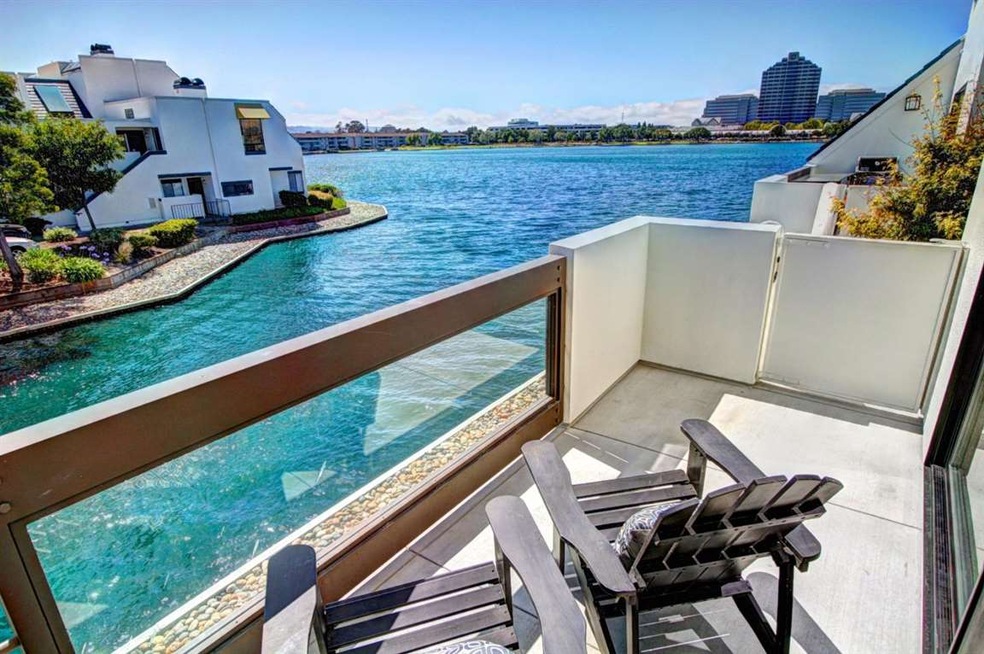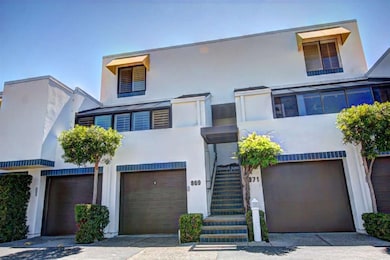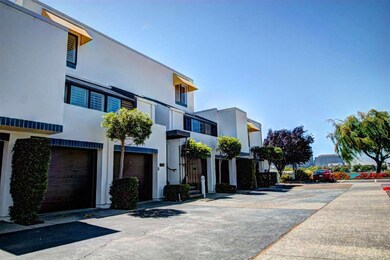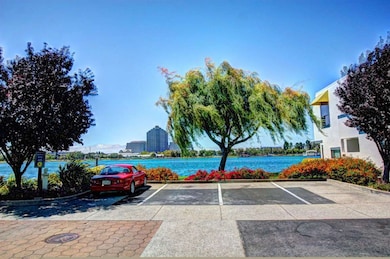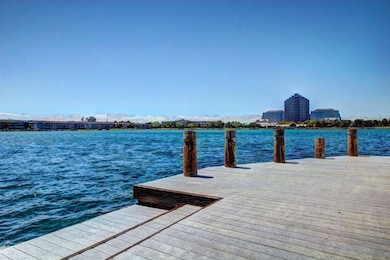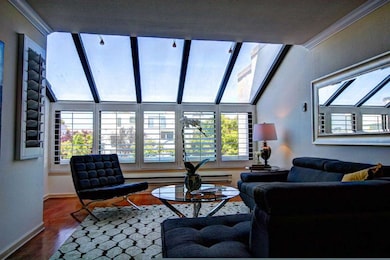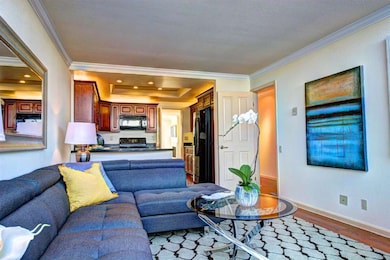
869 Balboa Ln Foster City, CA 94404
The Islands NeighborhoodHighlights
- Docks
- Lake View
- Contemporary Architecture
- Foster City Elementary School Rated A
- 7.01 Acre Lot
- Vaulted Ceiling
About This Home
As of September 2021Enjoy the lagoon fireworks from your balcony. In the highly sought-after Islands community, this stunning waterfront townhouse has everything you have been looking for and one of the best location in the complex. It has water view from every room. Separate family room multi-panel sunroom windows and custom blinds. Quartz counters, breakfast bar and cherry cabinets in kitchen. Spacious living room and balcony with lagoon view. 2 fireplaces and many skylights. Very bright and airy. Supersized master bedroom with cathedral ceilings overlooking canal and lagoon. Dual sinks and shower over wide tub. Plantation shutters throughout. Second master suite also has lake view. Attached two-car garage with finished interior and wifi connected opener for remote access from your phone. Next to lagoon deck so easy for canoeing and kayaking. Truly resort-style living in the heart of the city. Enjoy your vacation at home everyday you go home!
Townhouse Details
Home Type
- Townhome
Est. Annual Taxes
- $18,365
Year Built
- Built in 1975
Parking
- 2 Car Garage
Property Views
- Lake
- Skyline
Home Design
- Contemporary Architecture
- Slab Foundation
- Metal Roof
Interior Spaces
- 1,780 Sq Ft Home
- 2-Story Property
- Vaulted Ceiling
- Skylights
- 2 Fireplaces
- Gas Fireplace
- Separate Family Room
- Combination Dining and Living Room
- Alarm System
- Washer and Dryer
Kitchen
- Breakfast Bar
- Electric Oven
- Range Hood
- Microwave
- Dishwasher
- Corian Countertops
- Disposal
Flooring
- Wood
- Carpet
Bedrooms and Bathrooms
- 2 Bedrooms
- Walk-In Closet
- Solid Surface Bathroom Countertops
- Stone Countertops In Bathroom
- Dual Sinks
- Bathtub with Shower
Outdoor Features
- Docks
- Balcony
Utilities
- Vented Exhaust Fan
- Radiant Heating System
- Cable TV Available
Community Details
- Property has a Home Owners Association
- Association fees include common area electricity, decks, exterior painting, insurance, insurance - hazard, maintenance - common area, maintenance - exterior, roof
- Island J Association
Listing and Financial Details
- Assessor Parcel Number 105-860-060
Ownership History
Purchase Details
Home Financials for this Owner
Home Financials are based on the most recent Mortgage that was taken out on this home.Purchase Details
Home Financials for this Owner
Home Financials are based on the most recent Mortgage that was taken out on this home.Purchase Details
Home Financials for this Owner
Home Financials are based on the most recent Mortgage that was taken out on this home.Purchase Details
Home Financials for this Owner
Home Financials are based on the most recent Mortgage that was taken out on this home.Purchase Details
Purchase Details
Home Financials for this Owner
Home Financials are based on the most recent Mortgage that was taken out on this home.Similar Homes in Foster City, CA
Home Values in the Area
Average Home Value in this Area
Purchase History
| Date | Type | Sale Price | Title Company |
|---|---|---|---|
| Grant Deed | $1,490,000 | Placer Title Company | |
| Grant Deed | $1,216,000 | Chicago Title Company | |
| Grant Deed | $690,000 | Old Republic Title Company | |
| Gift Deed | -- | Old Republic Title Ins Compa | |
| Interfamily Deed Transfer | -- | First American Title Co | |
| Individual Deed | $314,000 | North American Title Co |
Mortgage History
| Date | Status | Loan Amount | Loan Type |
|---|---|---|---|
| Closed | $0 | Credit Line Revolving | |
| Open | $894,000 | New Conventional | |
| Previous Owner | $912,000 | New Conventional | |
| Previous Owner | $552,000 | New Conventional | |
| Previous Owner | $580,300 | Unknown | |
| Previous Owner | $39,500 | Credit Line Revolving | |
| Previous Owner | $500,000 | Negative Amortization | |
| Previous Owner | $500,000 | Unknown | |
| Previous Owner | $180,000 | Stand Alone Second | |
| Previous Owner | $78,000 | Stand Alone Second | |
| Previous Owner | $316,000 | Unknown | |
| Previous Owner | $305,000 | Purchase Money Mortgage | |
| Previous Owner | $244,000 | Purchase Money Mortgage | |
| Closed | $30,500 | No Value Available |
Property History
| Date | Event | Price | Change | Sq Ft Price |
|---|---|---|---|---|
| 09/03/2021 09/03/21 | Sold | $1,490,000 | +14.8% | $837 / Sq Ft |
| 07/30/2021 07/30/21 | Pending | -- | -- | -- |
| 07/27/2021 07/27/21 | For Sale | $1,298,000 | +6.7% | $729 / Sq Ft |
| 08/18/2016 08/18/16 | Sold | $1,216,000 | +22.8% | $683 / Sq Ft |
| 07/14/2016 07/14/16 | Pending | -- | -- | -- |
| 07/07/2016 07/07/16 | For Sale | $990,000 | +43.5% | $556 / Sq Ft |
| 04/12/2013 04/12/13 | Sold | $690,000 | +1.6% | $388 / Sq Ft |
| 03/11/2013 03/11/13 | Pending | -- | -- | -- |
| 02/21/2013 02/21/13 | For Sale | $679,000 | -- | $381 / Sq Ft |
Tax History Compared to Growth
Tax History
| Year | Tax Paid | Tax Assessment Tax Assessment Total Assessment is a certain percentage of the fair market value that is determined by local assessors to be the total taxable value of land and additions on the property. | Land | Improvement |
|---|---|---|---|---|
| 2025 | $18,365 | $1,581,198 | $474,359 | $1,106,839 |
| 2023 | $18,365 | $1,519,800 | $455,940 | $1,063,860 |
| 2022 | $17,755 | $1,490,000 | $447,000 | $1,043,000 |
| 2021 | $15,694 | $1,303,794 | $391,137 | $912,657 |
| 2020 | $15,263 | $1,290,426 | $387,127 | $903,299 |
| 2019 | $14,384 | $1,265,125 | $379,537 | $885,588 |
| 2018 | $13,835 | $1,240,320 | $372,096 | $868,224 |
| 2017 | $13,680 | $1,216,000 | $364,800 | $851,200 |
| 2016 | $8,288 | $717,760 | $215,327 | $502,433 |
| 2015 | $8,094 | $706,979 | $212,093 | $494,886 |
| 2014 | $7,887 | $693,131 | $207,939 | $485,192 |
Agents Affiliated with this Home
-
S
Seller's Agent in 2021
Sabrina Song
Starnberg Realty Inc
-

Buyer's Agent in 2021
Kenneth Pang
Compass
(415) 475-9159
1 in this area
34 Total Sales
-

Seller's Agent in 2016
Lynn Shi
Waldstein Realty
(408) 406-9138
1 in this area
33 Total Sales
-
V
Seller's Agent in 2013
Vivienne Kelvin
Realty World Thompson Properties
-
R
Buyer's Agent in 2013
Rod Atwell
Re/Max Estate Properties
Map
Source: MLSListings
MLS Number: ML81594118
APN: 105-860-060
- 614 Portofino Ln
- 1029 Lido Ln
- 1019 Lido Ln
- 856 Erickson Ln
- 831 Perseus Ln
- 965 Marquette Ln
- 1028 Foster Square Ln Unit 404
- 1028 Foster Square Ln Unit 403
- 801 Ram Ln
- 1017 Shell Blvd Unit 12
- 1049 Shell Blvd Unit 3
- 210 Commons Ln
- 840 Sea Spray Ln Unit 109
- 820 Sea Spray Ln Unit 206
- 739 Aries Ln
- 7203 Admiralty Ln
- 7212 Admiralty Ln
- 2208 Admiralty Ln
- 3206 Admiralty Ln
- 758 Pinta Ln
