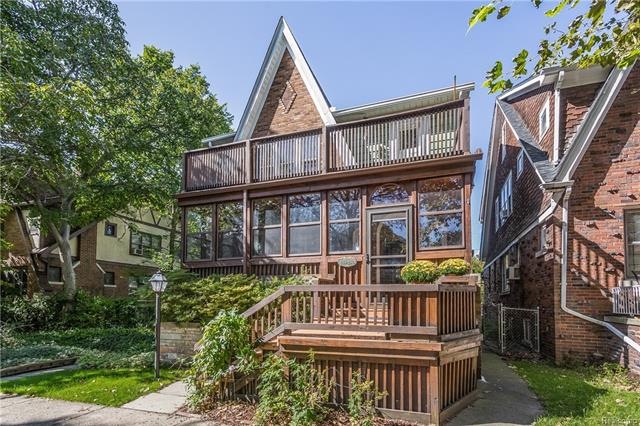
$199,900
- 6 Beds
- 2 Baths
- 2,200 Sq Ft
- 911 Alter Rd
- Detroit, MI
Don't miss out on your opportunity to be a part of the fastest up and coming Detroit neighborhood in Jefferson-Chalmers. This multi-family unit consist of 2 separate units with their own separate entry and basement. Within walking distance from many award winning restaurants and bars, as well as, Grosse Pointe Park, West Village and Belle Isle Park. The property is a duplex that includes both
Dylan Wickersham RE/MAX First
