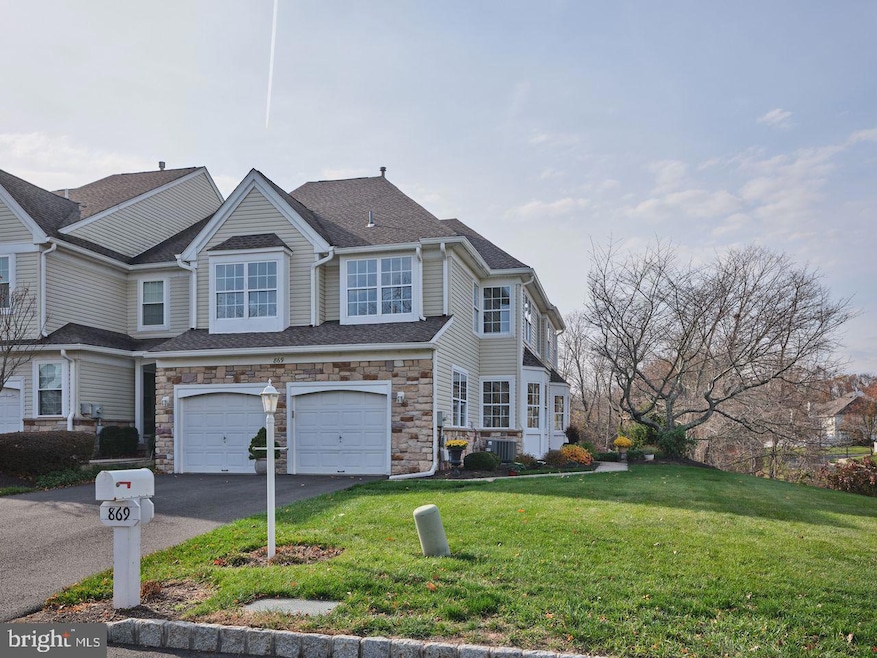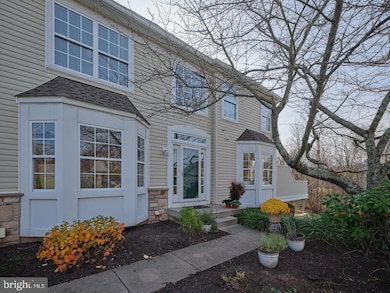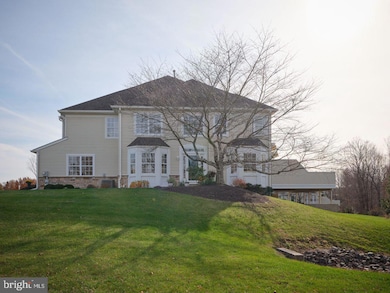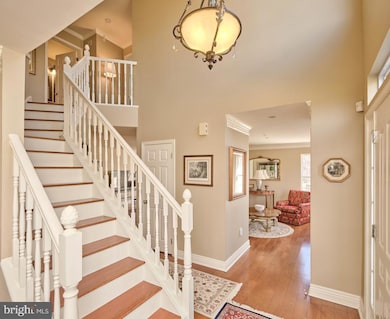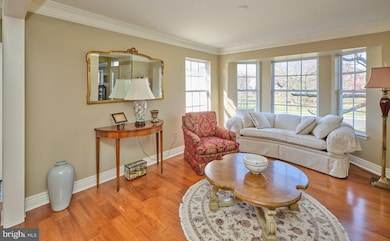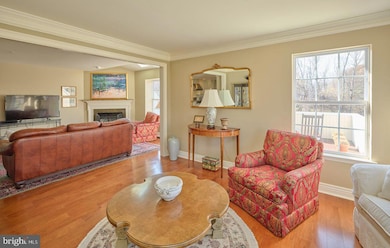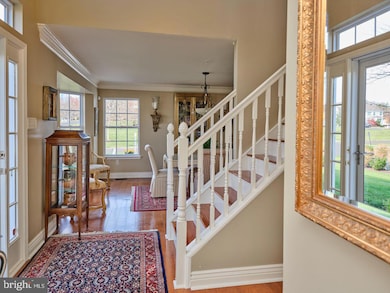869 Breckinridge Ct Unit 125 New Hope, PA 18938
Estimated payment $4,947/month
Highlights
- Gourmet Kitchen
- Open Floorplan
- Contemporary Architecture
- New Hope-Solebury Upper Elementary School Rated A
- Curved or Spiral Staircase
- Wood Flooring
About This Home
Welcome to 869 Breckinridge Ct. Located in sought after Wilshire Hunt. Largest End unit Aspen Model with a 2 car garage. Enter the 2 story foyer. On the right you'll enter the formal living room with bay window and that opens to the family room with a fireplace. Glass door off the family room takes you to the expansive private rear deck with awnings . Custom Gourmet Chief Kitchen with Viking and Bosch Stainless steel Appliances. Glass doors lead you to the formal dining room. Garage access is off the kitchen. The 2nd level you have two bedrooms and full bath. The owners suite is a retreat. Remodeled bath room. Walk-in closet. Enter through the French doors to a large sitting room. Lower level you have a 2nd family room, with door to the covered red stone patio. Large 4th bedroom / in home office and full bath. Large walk-in storage and mechanical room. Home has custom molding throughout wood floors, Central Vac System.Many more upgrades.
Listing Agent
(215) 962-7376 buckscountyrealtor@yahoo.com Coldwell Banker Hearthside-Lahaska Listed on: 11/08/2025

Townhouse Details
Home Type
- Townhome
Est. Annual Taxes
- $6,911
Year Built
- Built in 2001
Lot Details
- Property is in excellent condition
HOA Fees
- $370 Monthly HOA Fees
Parking
- 2 Car Direct Access Garage
- Front Facing Garage
- Garage Door Opener
- Parking Lot
- Off-Street Parking
Home Design
- Contemporary Architecture
- Frame Construction
- Asphalt Roof
- Concrete Perimeter Foundation
Interior Spaces
- Property has 2 Levels
- Open Floorplan
- Central Vacuum
- Curved or Spiral Staircase
- Crown Molding
- Skylights
- Recessed Lighting
- Corner Fireplace
- Dining Area
- Finished Basement
- Walk-Out Basement
Kitchen
- Gourmet Kitchen
- Gas Oven or Range
- Range Hood
- Built-In Microwave
- Dishwasher
- Stainless Steel Appliances
Flooring
- Wood
- Carpet
Bedrooms and Bathrooms
- Walk-In Closet
- Bathtub with Shower
- Walk-in Shower
Laundry
- Laundry on upper level
- Dryer
- Washer
Schools
- New Hope-Solebury High School
Utilities
- Central Air
- Heat Pump System
- 200+ Amp Service
- Natural Gas Water Heater
Community Details
- $740 Capital Contribution Fee
- Association fees include common area maintenance, exterior building maintenance, insurance, lawn maintenance, snow removal, trash
- Penco Management HOA
- Wilshire Hunt Subdivision
Listing and Financial Details
- Tax Lot 287-125
- Assessor Parcel Number 41-027-287-125
Map
Home Values in the Area
Average Home Value in this Area
Tax History
| Year | Tax Paid | Tax Assessment Tax Assessment Total Assessment is a certain percentage of the fair market value that is determined by local assessors to be the total taxable value of land and additions on the property. | Land | Improvement |
|---|---|---|---|---|
| 2025 | $6,685 | $40,840 | -- | $40,840 |
| 2024 | $6,685 | $40,840 | $0 | $40,840 |
| 2023 | $6,514 | $40,840 | $0 | $40,840 |
| 2022 | $6,470 | $40,840 | $0 | $40,840 |
| 2021 | $6,341 | $40,840 | $0 | $40,840 |
| 2020 | $6,191 | $40,840 | $0 | $40,840 |
| 2019 | $6,057 | $40,840 | $0 | $40,840 |
| 2018 | $5,922 | $40,840 | $0 | $40,840 |
| 2017 | $5,695 | $40,840 | $0 | $40,840 |
| 2016 | $5,695 | $40,840 | $0 | $40,840 |
| 2015 | -- | $40,840 | $0 | $40,840 |
| 2014 | -- | $40,840 | $0 | $40,840 |
Property History
| Date | Event | Price | List to Sale | Price per Sq Ft |
|---|---|---|---|---|
| 11/08/2025 11/08/25 | Pending | -- | -- | -- |
| 11/08/2025 11/08/25 | For Sale | $759,000 | -- | $227 / Sq Ft |
Purchase History
| Date | Type | Sale Price | Title Company |
|---|---|---|---|
| Deed | $460,000 | Lawyers Title Ins |
Mortgage History
| Date | Status | Loan Amount | Loan Type |
|---|---|---|---|
| Open | $150,000 | Purchase Money Mortgage |
Source: Bright MLS
MLS Number: PABU2108964
APN: 41-027-287-125
- 805 Breckinridge Ct Unit 94
- 102 Waverly Ln Unit 4
- 705 Brighton Way
- 22 Meadow Ln Unit 2B
- 727 Brighton Way
- 56 Hermitage Dr Unit P8
- 36 Hermitage Dr Unit P12
- 74 Sunset Dr
- 303 Blue Heron Ct
- 121 Kiltie Dr
- 9 Riverhill
- 49 Old Mill Rd
- 100 W Bridge St
- 6633 School Ln
- 24 Tahoe
- 2 Runnemede
- 58 W Mechanic St
- 130 N Main St Unit C
- 64 N Main St
- 27 W Mechanic St
