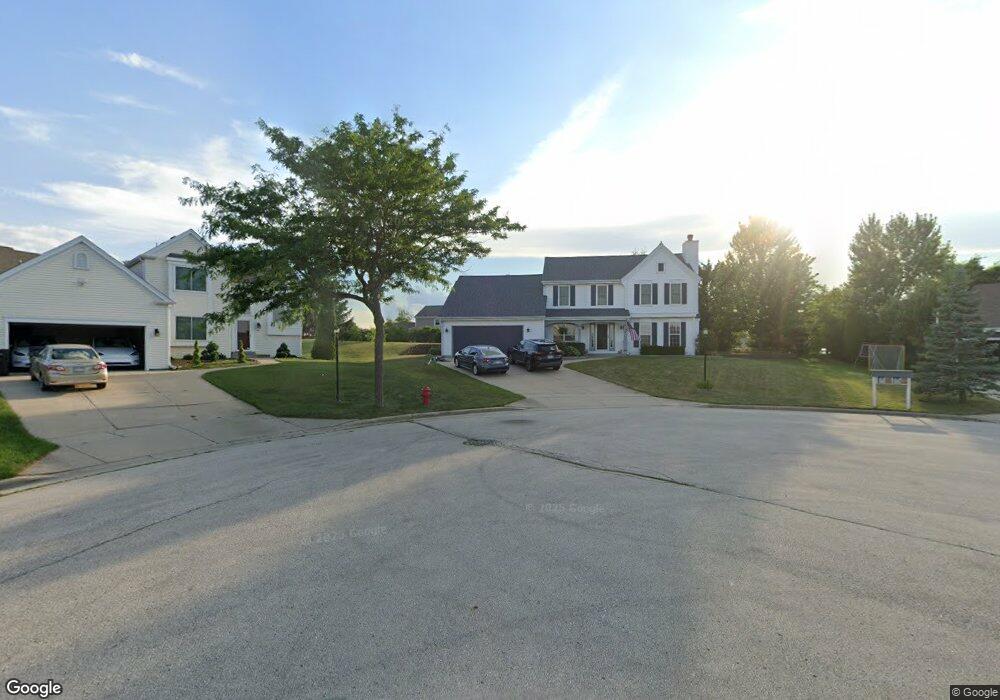869 Joshua Ct Pewaukee, WI 53072
Estimated Value: $632,008 - $652,000
4
Beds
4
Baths
3,261
Sq Ft
$196/Sq Ft
Est. Value
About This Home
This home is located at 869 Joshua Ct, Pewaukee, WI 53072 and is currently estimated at $639,752, approximately $196 per square foot. 869 Joshua Ct is a home located in Waukesha County with nearby schools including Pewaukee Lake Elementary School, Asa Clark Middle School, and Pewaukee High School.
Ownership History
Date
Name
Owned For
Owner Type
Purchase Details
Closed on
May 27, 2025
Sold by
Brown Katie E and Brown Steven E
Bought by
Bronkalla David and Bronkalla Kelly
Current Estimated Value
Home Financials for this Owner
Home Financials are based on the most recent Mortgage that was taken out on this home.
Original Mortgage
$512,000
Outstanding Balance
$510,686
Interest Rate
6.81%
Mortgage Type
New Conventional
Estimated Equity
$129,066
Purchase Details
Closed on
Nov 16, 2017
Sold by
Hext Daniel D and Hext Kristen N
Bought by
Brown Katie E and Brown Steven E
Home Financials for this Owner
Home Financials are based on the most recent Mortgage that was taken out on this home.
Original Mortgage
$315,000
Interest Rate
3.91%
Mortgage Type
VA
Purchase Details
Closed on
Feb 19, 1999
Sold by
Development Specialists Inc
Bought by
Hext Daniel D and Hext Kristen N
Home Financials for this Owner
Home Financials are based on the most recent Mortgage that was taken out on this home.
Original Mortgage
$162,550
Interest Rate
6.92%
Create a Home Valuation Report for This Property
The Home Valuation Report is an in-depth analysis detailing your home's value as well as a comparison with similar homes in the area
Home Values in the Area
Average Home Value in this Area
Purchase History
| Date | Buyer | Sale Price | Title Company |
|---|---|---|---|
| Bronkalla David | $640,000 | None Listed On Document | |
| Brown Katie E | $350,000 | None Available | |
| Hext Daniel D | $48,900 | -- |
Source: Public Records
Mortgage History
| Date | Status | Borrower | Loan Amount |
|---|---|---|---|
| Open | Bronkalla David | $512,000 | |
| Previous Owner | Brown Katie E | $315,000 | |
| Previous Owner | Hext Daniel D | $162,550 |
Source: Public Records
Tax History Compared to Growth
Tax History
| Year | Tax Paid | Tax Assessment Tax Assessment Total Assessment is a certain percentage of the fair market value that is determined by local assessors to be the total taxable value of land and additions on the property. | Land | Improvement |
|---|---|---|---|---|
| 2024 | $4,908 | $448,400 | $84,000 | $364,400 |
| 2023 | $4,616 | $374,200 | $80,000 | $294,200 |
| 2022 | $4,801 | $365,500 | $80,000 | $285,500 |
| 2021 | $4,939 | $350,900 | $71,500 | $279,400 |
| 2020 | $5,377 | $350,900 | $71,500 | $279,400 |
| 2019 | $5,169 | $350,900 | $71,500 | $279,400 |
| 2018 | $4,800 | $327,800 | $71,500 | $256,300 |
| 2017 | $4,911 | $327,800 | $71,500 | $256,300 |
| 2016 | $4,658 | $279,100 | $54,000 | $225,100 |
| 2015 | $4,671 | $279,100 | $54,000 | $225,100 |
| 2014 | $4,481 | $279,100 | $54,000 | $225,100 |
| 2013 | $4,481 | $234,100 | $54,000 | $180,100 |
Source: Public Records
Map
Nearby Homes
- 339 Jonathan Dr
- 1339 Hillwood Blvd Unit D
- 533 Westfield Way Unit C
- 353 Westfield Way
- 1070 Hillwood Blvd
- 1023 Waterstone Ct
- 1036 Waterstone Ct
- 1322 Greenhedge Rd Unit 5
- 1261 Timber Ridge
- 1334 Greenhedge Rd Unit B7
- 1356 Greenhedge Rd Unit C1
- 1356 Greenhedge Rd Unit C7
- 377 Briar Ct
- 1343 Meadowcreek Dr Unit B
- 602 Ole Dairy Rd
- 1002 Lilac Ln
- N34W23849 Grace Ave Unit C
- 1019 Waterstone Ct
- 1136 Oxbow Ct
- 1039 Waterstone Ct
- 882 Joshua Ct
- 877 Joshua Ct
- 886 Joshua Ct
- 515 Majeskie Dr
- 506 Majeskie Dr
- 492 Majeskie Dr
- 328 Jonathan Dr
- 342 Jonathan Dr
- 1219 Hillwood Blvd
- 1219 Hillwood Blvd Unit 1219
- 316 Jonathan Dr
- 478 Majeskie Dr
- 1211 Hillwood Blvd
- 1211 Hillwood Blvd Unit 1211
- 357 Jonathan Dr
- 518 Majeskie Dr
- 1223 Hillwood Blvd
- 697 Brooke Ct
- 695 Brooke Ct
- 341 Jonathan Dr
