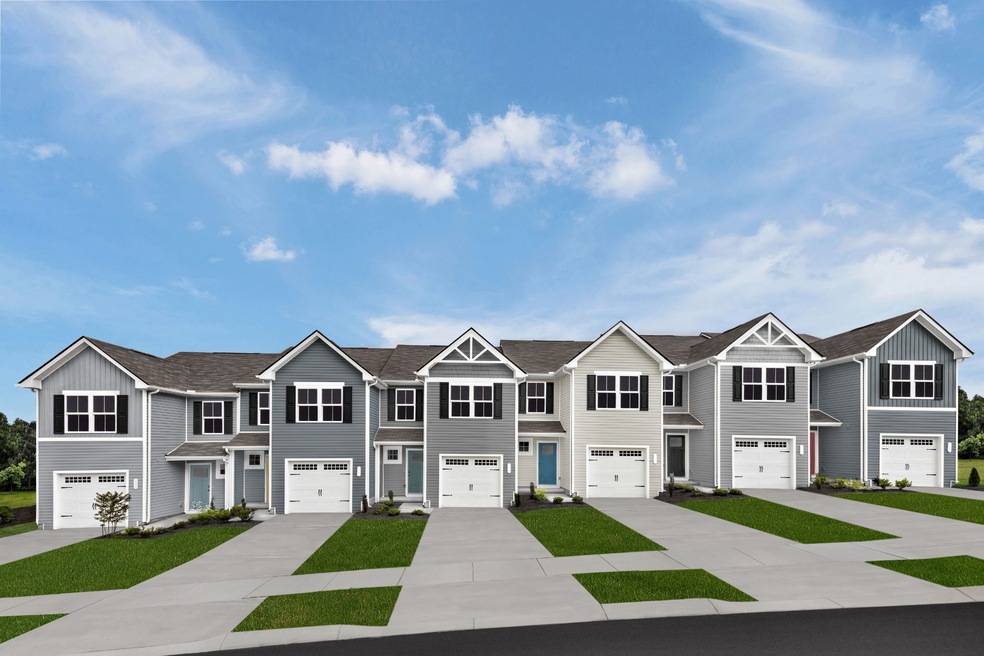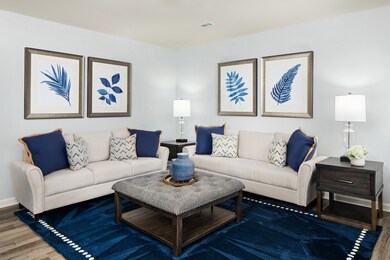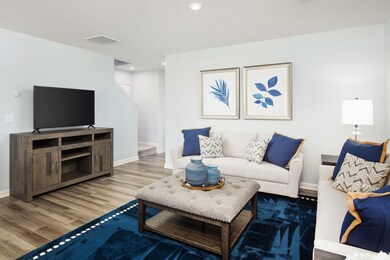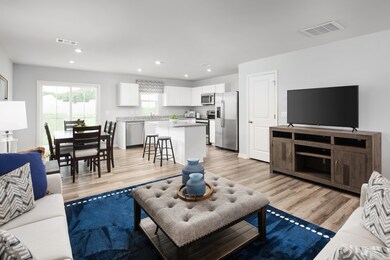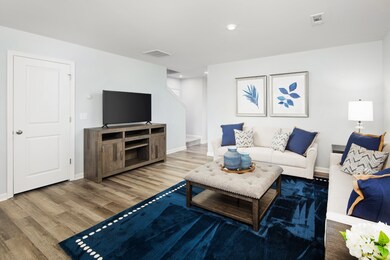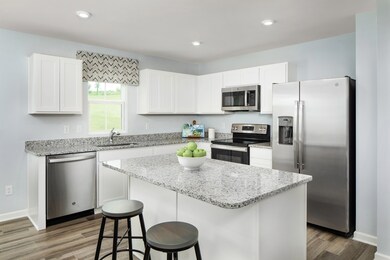
869 Knox Crest Unit 197D Lebanon, TN 37090
Estimated payment $1,808/month
Highlights
- Traditional Architecture
- 1 Car Attached Garage
- Cooling Available
- Gladeville Elementary School Rated A
- Walk-In Closet
- Central Heating
About This Home
This beautiful and spacious Poplar floorplan 3/2/1 car garage could be yours! Every turn-key finish you could want in a desirable location with options to customize. Walk into a semi-private foyer that transitions to an open concept living, dining and kitchen! Complete with ALL appliances, including the fridge PLUS get your GE WASHER & DRYER. A granite counter is included or quartz countertop upgrade available - plus pick your cabinet style and color. What's not to love about the gorgeous owners suite with walk-in closet, 2 additional bedrooms for work or sleeping quarters. Convenient laundry space and LED light packages! Take advantage of 6% Sellers Incentive on purchase price with NVR Mortgage, Conventional/FHA/VA Eligible
Listing Agent
Ryan Homes Brokerage Phone: 7246015674 License #364626 Listed on: 04/07/2025
Townhouse Details
Home Type
- Townhome
Est. Annual Taxes
- $1,752
Year Built
- Built in 2025
Lot Details
- Two or More Common Walls
HOA Fees
- $145 Monthly HOA Fees
Parking
- 1 Car Attached Garage
Home Design
- Traditional Architecture
- Slab Foundation
- Vinyl Siding
Interior Spaces
- 1,442 Sq Ft Home
- Property has 2 Levels
- Vinyl Flooring
- Smart Thermostat
Kitchen
- Microwave
- Ice Maker
- Dishwasher
- Disposal
Bedrooms and Bathrooms
- 3 Bedrooms
- Walk-In Closet
Laundry
- Dryer
- Washer
Schools
- Gladeville Elementary School
- Gladeville Middle School
- Wilson Central High School
Utilities
- Cooling Available
- Central Heating
Listing and Financial Details
- Tax Lot 44
Community Details
Overview
- Association fees include exterior maintenance, ground maintenance
- Cedar Ridge At Woodall Subdivision
Security
- Fire and Smoke Detector
Map
Home Values in the Area
Average Home Value in this Area
Property History
| Date | Event | Price | Change | Sq Ft Price |
|---|---|---|---|---|
| 08/04/2025 08/04/25 | Pending | -- | -- | -- |
| 07/21/2025 07/21/25 | Price Changed | $276,990 | 0.0% | $192 / Sq Ft |
| 07/21/2025 07/21/25 | For Sale | $276,990 | +5.3% | $192 / Sq Ft |
| 04/12/2025 04/12/25 | Pending | -- | -- | -- |
| 04/11/2025 04/11/25 | Price Changed | $262,990 | -0.8% | $182 / Sq Ft |
| 04/07/2025 04/07/25 | For Sale | $264,990 | -- | $184 / Sq Ft |
Similar Homes in Lebanon, TN
Source: Realtracs
MLS Number: 2814314
- 657 Woodall Ridge Dr Unit 52E
- 659 Woodall Ridge Dr Unit 52F
- 655 Woodall Ridge Dr Unit 52D
- 653 Woodall Ridge Dr Unit 52C
- 651 Woodall Ridge Dr Unit 52B
- 880 Knox Crest Unit 40
- 729 Cottoncloud Dr
- 828 Knox Crest
- 880 Knox Crest Dr
- 714 Cottoncloud Dr
- 304 Sunny View Dr
- 1317 Ruddy Way
- 1319 Ruddy Way
- 1315 Ruddy Way
- 1420 Decoy Ln
- 1313 Ruddy Way
- 1314 Ruddy Way
- 1312 Ruddy Way
- 3057 Mallard Dr
- 1503 Mountain View Dr
