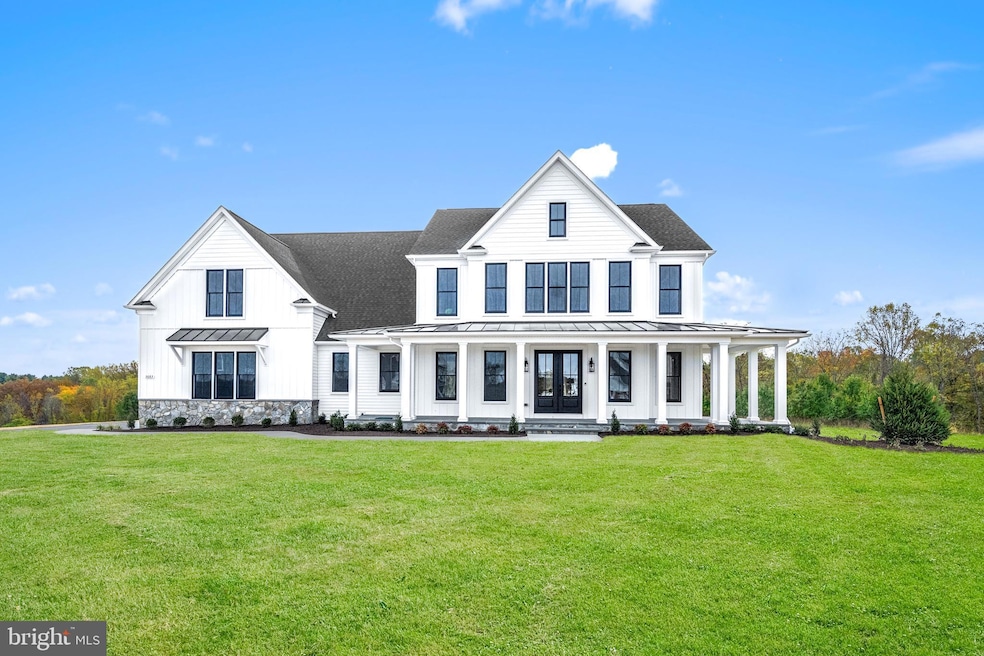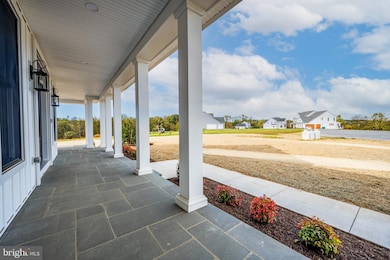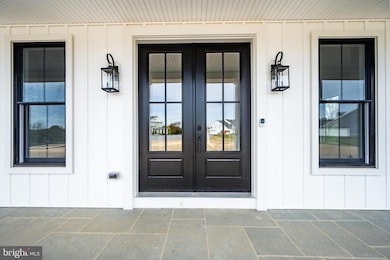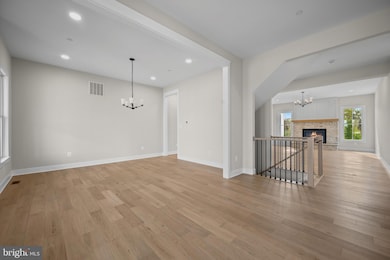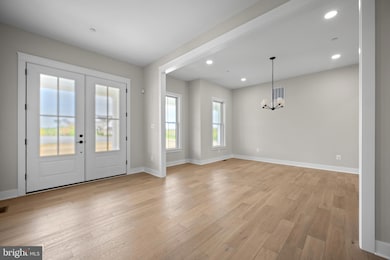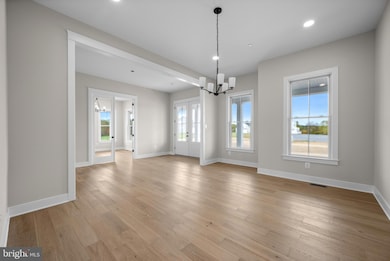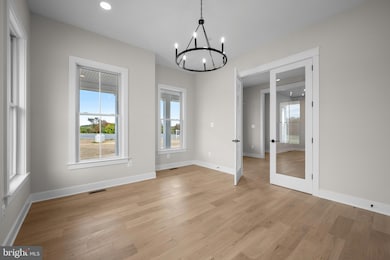869 Morgan Station Rd Woodbine, MD 21797
Estimated payment $9,709/month
Highlights
- Popular Property
- New Construction
- Freestanding Bathtub
- Lisbon Elementary School Rated A
- Colonial Architecture
- Mud Room
About This Home
Nestled on a picturesque 1.15-acre lot, this to-be-built custom home by Catonsville Homes features the exquisite Chapel Hill II model, offering a perfect blend of luxury and comfort. Boasting an impressive 4,960 square feet above grade, this home is adorned with high-end upgrades and thoughtful design elements throughout. The exterior welcomes you with a charming wrap-around front porch accented by stone to grade and board and batten siding, with vinyl shake accents gracing the gables at the front. A three-car garage and rear covered porch provide both convenience and ample outdoor enjoyment spaces. Inside, you'll find an open and bright layout with 10-foot walls on the first floor and basement, and 9-foot walls on the second floor. Both first and second floors feature a family room, ideal for both relaxation and entertaining. A striking double glass front entry door and black Andersen 400 series windows add to the home's elegance and curb appeal. The heart of the home is the large chef's kitchen, equipped with upgraded cabinets, countertops, under-cabinet lighting, and a stunning 4' x 10' island. The beautifully designed mudroom offers a bench with shiplap and hooks for added functionality. The family room is enhanced with stained beams and an inviting raised stone hearth fireplace with stone facing. Luxurious hardwood floors flow throughout the first floor and upstairs hall, creating a warm and timeless aesthetic. Retreat to the upgraded primary suite, featuring a freestanding tub and a spa-like shower with a tile floor, walls, seat, and frameless shower door. All bedrooms are thoughtfully designed with en suite bathrooms for ultimate privacy and convenience. This is not a base price listing; it includes numerous upgrades and customizations to ensure a truly unique and personalized home. Don’t miss the opportunity to build your dream home with Catonsville Homes in western Howard County.
Listing Agent
(443) 829-6371 dave.scranton@compass.com Compass License #649106 Listed on: 11/11/2025

Home Details
Home Type
- Single Family
Est. Annual Taxes
- $2,591
Year Built
- Built in 2025 | New Construction
Lot Details
- 1.15 Acre Lot
- Property is in excellent condition
- Property is zoned RCDEO
HOA Fees
- $25 Monthly HOA Fees
Parking
- 3 Car Attached Garage
- Side Facing Garage
- Garage Door Opener
- Driveway
Home Design
- Colonial Architecture
- Poured Concrete
- Stone Siding
- Vinyl Siding
- Passive Radon Mitigation
- Concrete Perimeter Foundation
Interior Spaces
- Property has 2 Levels
- Fireplace
- Mud Room
- Partially Finished Basement
- Sump Pump
Bedrooms and Bathrooms
- Freestanding Bathtub
Schools
- Lisbon Elementary School
- Glenwood Middle School
- Glenelg High School
Utilities
- 90% Forced Air Heating and Cooling System
- Heating System Powered By Leased Propane
- Well
- Propane Water Heater
- Private Sewer
Community Details
- Chapel Hill II
Listing and Financial Details
- Assessor Parcel Number 1404593625
Map
Home Values in the Area
Average Home Value in this Area
Tax History
| Year | Tax Paid | Tax Assessment Tax Assessment Total Assessment is a certain percentage of the fair market value that is determined by local assessors to be the total taxable value of land and additions on the property. | Land | Improvement |
|---|---|---|---|---|
| 2025 | $2,191 | $161,500 | $161,500 | $0 |
| 2024 | $2,191 | $161,500 | $161,500 | $0 |
| 2023 | $2,191 | $161,500 | $161,500 | $0 |
| 2022 | $2,191 | $161,500 | $161,500 | $0 |
| 2021 | $2,169 | $159,833 | $0 | $0 |
| 2020 | $2,146 | $158,167 | $0 | $0 |
| 2019 | $2,124 | $156,500 | $156,500 | $0 |
| 2018 | $2,038 | $156,500 | $156,500 | $0 |
| 2017 | $2,030 | $156,500 | $0 | $0 |
| 2016 | -- | $176,500 | $0 | $0 |
| 2015 | -- | $176,500 | $0 | $0 |
| 2014 | -- | $176,500 | $0 | $0 |
Property History
| Date | Event | Price | List to Sale | Price per Sq Ft | Prior Sale |
|---|---|---|---|---|---|
| 11/11/2025 11/11/25 | For Sale | $1,799,900 | +300.0% | $363 / Sq Ft | |
| 05/20/2025 05/20/25 | For Sale | $450,000 | +25.9% | -- | |
| 02/10/2024 02/10/24 | For Sale | $357,500 | 0.0% | -- | |
| 01/31/2024 01/31/24 | Sold | $357,500 | -- | -- | View Prior Sale |
| 12/11/2023 12/11/23 | Pending | -- | -- | -- |
Purchase History
| Date | Type | Sale Price | Title Company |
|---|---|---|---|
| Gift Deed | -- | None Available |
Source: Bright MLS
MLS Number: MDHW2061690
APN: 04-593625
- 863 Morgan Station Rd
- 1227 Cartley Ct
- 921 Lady Anne Ct
- 15904 Frederick Rd
- 16365 Camalo Dr
- 7330 Woodbine Rd
- 0 Route 144 Unit MDHW2060312
- 15521 Foxpaw Trail NW
- 1629 Brittle Branch Way
- 14816 Bushy Park Rd
- 7326 John Pickett Rd
- 15606 Bushy Park Rd
- 14907 Bushy Park Rd
- 1941 Sycamore Spring Ct
- 15501 Bushy Tail Run
- 2930 Maryland 97
- 15051 Scottswood Ct
- 2010 Drovers Ln
- 16657 Frederick Rd
- 14459 Frederick Rd
- 14827 Old Frederick Rd
- 2060 Flag Marsh Rd
- 7430 Gaither Rd
- 618 Kalorama Rd
- 1812 Reading Ct
- 6270 Davis Rd
- 7420-7 Village Rd
- 14260 Burntwoods Rd
- 1851 Florence Rd Unit A
- 412 Windy Knoll Dr
- 201 Watersville Rd
- 712 Horpel Dr
- 1410 Woodenbridge Ln
- 53 Liberty Rd
- 1119 Pennywort Cir
- 1109 Oak View Dr
- 7045 Macbeth Way
- 12624 Golden Oak Dr
- 1818 Cassandra Dr Unit 100
- 11920 Frederick Rd
