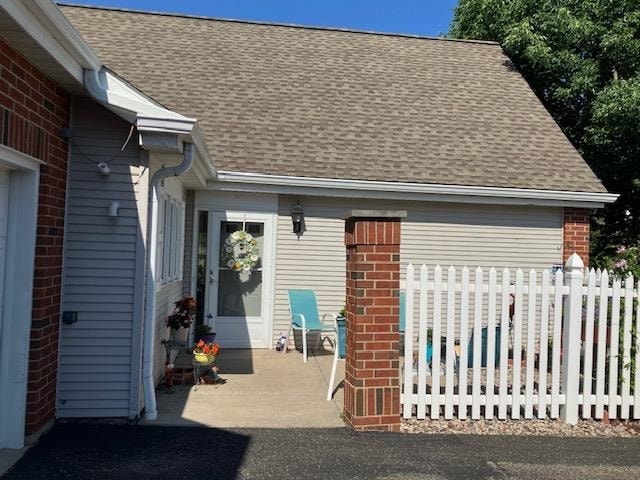
869 N High Point Rd Madison, WI 53717
Wexford Village Neighborhood
2
Beds
2
Baths
1,480
Sq Ft
$375/mo
HOA Fee
Highlights
- Open Floorplan
- Property is near a park
- Wood Flooring
- Spring Harbor Middle School Rated A-
- Vaulted Ceiling
- Main Floor Bedroom
About This Home
As of August 2025Sight unseen offer accepted.
Property Details
Home Type
- Condominium
Est. Annual Taxes
- $6,126
Year Built
- Built in 1996
Lot Details
- End Unit
- Private Entrance
- Fenced Yard
HOA Fees
- $375 Monthly HOA Fees
Home Design
- Ranch Property
- Brick Exterior Construction
- Poured Concrete
- Vinyl Siding
Interior Spaces
- 1,480 Sq Ft Home
- Open Floorplan
- Vaulted Ceiling
- Great Room
- Wood Flooring
- Partial Basement
Kitchen
- Breakfast Bar
- Oven or Range
- Microwave
- Dishwasher
- Kitchen Island
- Disposal
Bedrooms and Bathrooms
- 2 Bedrooms
- Main Floor Bedroom
- Walk-In Closet
- 2 Full Bathrooms
- Bathroom on Main Level
- Bathtub
- Shower Only
- Walk-in Shower
Laundry
- Laundry on main level
- Dryer
- Washer
Parking
- Garage
- Garage Door Opener
- Driveway Level
Accessible Home Design
- Accessibility Features
- Accessible Approach with Ramp
- Low Pile Carpeting
- Ramped or Level from Garage
Outdoor Features
- Patio
Location
- Property is near a park
- Property is near a bus stop
Schools
- Stephens Elementary School
- Jefferson Middle School
- Memorial High School
Utilities
- Forced Air Cooling System
- Water Softener
- High Speed Internet
- Internet Available
Community Details
- Association fees include trash removal, snow removal, common area maintenance, common area insurance, reserve fund, lawn maintenance
- 4 Units
- Located in the High Point Gardens master-planned community
- Built by Gorman
- Property Manager
Listing and Financial Details
- Assessor Parcel Number 0708-143-1242-0
Similar Homes in Madison, WI
Create a Home Valuation Report for This Property
The Home Valuation Report is an in-depth analysis detailing your home's value as well as a comparison with similar homes in the area
Home Values in the Area
Average Home Value in this Area
Mortgage History
| Date | Status | Loan Amount | Loan Type |
|---|---|---|---|
| Previous Owner | $141,000 | New Conventional |
Source: Public Records
Property History
| Date | Event | Price | Change | Sq Ft Price |
|---|---|---|---|---|
| 08/29/2025 08/29/25 | Sold | $405,000 | 0.0% | $274 / Sq Ft |
| 07/18/2025 07/18/25 | Pending | -- | -- | -- |
| 07/10/2025 07/10/25 | Off Market | $405,000 | -- | -- |
Source: South Central Wisconsin Multiple Listing Service
Tax History Compared to Growth
Tax History
| Year | Tax Paid | Tax Assessment Tax Assessment Total Assessment is a certain percentage of the fair market value that is determined by local assessors to be the total taxable value of land and additions on the property. | Land | Improvement |
|---|---|---|---|---|
| 2024 | $13,245 | $394,000 | $26,100 | $367,900 |
| 2023 | $6,131 | $358,200 | $26,100 | $332,100 |
| 2021 | $5,700 | $283,200 | $26,100 | $257,100 |
| 2020 | $6,090 | $283,200 | $26,100 | $257,100 |
| 2019 | $6,090 | $283,200 | $26,100 | $257,100 |
| 2018 | $6,112 | $283,200 | $26,100 | $257,100 |
| 2017 | $5,844 | $259,800 | $25,600 | $234,200 |
| 2016 | $5,998 | $259,800 | $25,600 | $234,200 |
| 2015 | $5,843 | $248,400 | $24,600 | $223,800 |
| 2014 | $5,809 | $248,400 | $24,600 | $223,800 |
| 2013 | $5,493 | $248,400 | $24,600 | $223,800 |
Source: Public Records
Agents Affiliated with this Home
-
Katie Kolakowski

Seller's Agent in 2025
Katie Kolakowski
City RE
(608) 471-8566
5 in this area
87 Total Sales
-
Dan Chin Homes Team
D
Buyer's Agent in 2025
Dan Chin Homes Team
Real Broker LLC
(608) 268-0831
4 in this area
1,192 Total Sales
Map
Source: South Central Wisconsin Multiple Listing Service
MLS Number: 2004065
APN: 0708-143-1242-0
Nearby Homes
- 7470 Old Sauk Rd
- 7422 Old Sauk Rd
- 7472 Old Sauk Rd
- 7406 Old Sauk Rd Unit 7406
- 1006 Tramore Trail
- 313 Sauk Creek Dr
- 1122 N Westfield Rd
- 13 Apple Hill Cir
- 610 N Westfield Rd Unit C
- 612 N Westfield Rd Unit D
- 7406 Farmington Way
- 527 Walnut Grove Dr
- 525 Walnut Grove Dr
- 7802 W Oakbrook Cir
- 414 Junction Rd
- 438 Cherry Hill Dr
- 6 Oak Glen Ct
- 626 Samuel Dr
- 301 Harbour Town Dr Unit 326
- 301 Harbour Town Dr Unit 208
