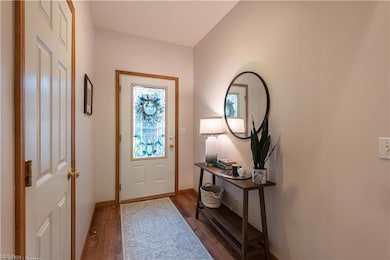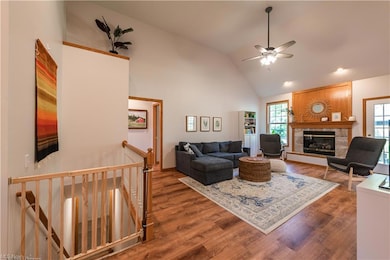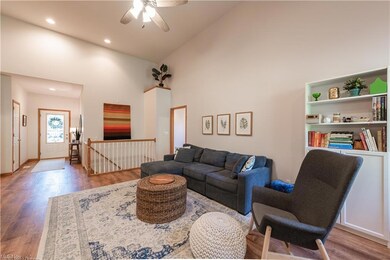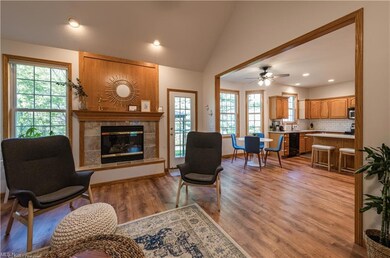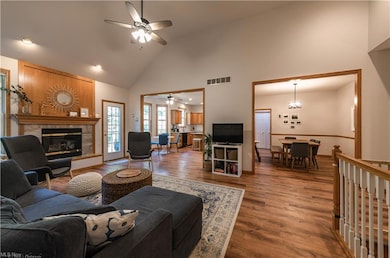
869 N Skyline Dr Seven Hills, OH 44131
Highlights
- 1 Fireplace
- Patio
- South Facing Home
- 2 Car Attached Garage
- Forced Air Heating and Cooling System
- Property is Fully Fenced
About This Home
As of June 2023Fabulous younger ranch style home with 3 bedrooms, 2 full baths, 1st floor laundry and a full basement located in this great established neighborhood of Seven Hills. This spacious home offers an incredible open floor plan with newer luxury vinyl flooring throughout. The inviting foyer opens to the large great room with vaulted ceiling & gas fireplace which is open to newly remodeled eat-in kitchen with quartz counter tops, subway tile backsplash, tons of cabinets, center island with breakfast bar and stainless appliances (Refrigerator new in 2022). Formal dining room with chair rail moldings. Large Owner's suite with glamour bathroom featuring a double vanity, soaking tub, separate shower and walk-in closet. Two additional nice sized bedrooms with vaulted ceilings and main bath are situated in the front portion of the home. Huge full basement with lots of room for recreation, exercise, etc. Tons of storage. Large brick patio with rectangle gazebo overlooks the large fenced-in yard. 2car attached garage. Located just 10 minutes from Downtown Cleveland this home has easy access to all major highways, shopping, dining and entertainment.
Home Details
Home Type
- Single Family
Est. Annual Taxes
- $6,482
Year Built
- Built in 2004
Lot Details
- 0.29 Acre Lot
- Lot Dimensions are 74 x 169
- South Facing Home
- Property is Fully Fenced
- Chain Link Fence
Parking
- 2 Car Attached Garage
- Garage Drain
- Garage Door Opener
Home Design
- Brick Exterior Construction
- Asphalt Roof
- Vinyl Construction Material
Interior Spaces
- 1-Story Property
- 1 Fireplace
- Unfinished Basement
- Basement Fills Entire Space Under The House
Kitchen
- Range
- Microwave
- Dishwasher
Bedrooms and Bathrooms
- 3 Main Level Bedrooms
- 2 Full Bathrooms
Laundry
- Dryer
- Washer
Outdoor Features
- Patio
Utilities
- Forced Air Heating and Cooling System
- Heating System Uses Gas
Community Details
- Skyline Heights 12 Community
Listing and Financial Details
- Assessor Parcel Number 551-01-049
Ownership History
Purchase Details
Purchase Details
Home Financials for this Owner
Home Financials are based on the most recent Mortgage that was taken out on this home.Purchase Details
Purchase Details
Purchase Details
Purchase Details
Purchase Details
Purchase Details
Similar Homes in the area
Home Values in the Area
Average Home Value in this Area
Purchase History
| Date | Type | Sale Price | Title Company |
|---|---|---|---|
| Quit Claim Deed | -- | -- | |
| Fiduciary Deed | $345,000 | Ohio Real Title | |
| Warranty Deed | $265,000 | Infinity Title | |
| Quit Claim Deed | -- | Attorney | |
| Survivorship Deed | $195,000 | Medina | |
| Survivorship Deed | $42,500 | -- | |
| Interfamily Deed Transfer | -- | -- | |
| Deed | -- | -- | |
| Deed | -- | -- |
Mortgage History
| Date | Status | Loan Amount | Loan Type |
|---|---|---|---|
| Previous Owner | $238,500 | New Conventional |
Property History
| Date | Event | Price | Change | Sq Ft Price |
|---|---|---|---|---|
| 06/16/2023 06/16/23 | Sold | $345,000 | +6.2% | $103 / Sq Ft |
| 05/07/2023 05/07/23 | Pending | -- | -- | -- |
| 05/05/2023 05/05/23 | For Sale | $325,000 | +22.6% | $97 / Sq Ft |
| 05/06/2020 05/06/20 | Sold | $265,000 | -1.8% | $79 / Sq Ft |
| 03/23/2020 03/23/20 | Pending | -- | -- | -- |
| 03/18/2020 03/18/20 | For Sale | $269,900 | -- | $80 / Sq Ft |
Tax History Compared to Growth
Tax History
| Year | Tax Paid | Tax Assessment Tax Assessment Total Assessment is a certain percentage of the fair market value that is determined by local assessors to be the total taxable value of land and additions on the property. | Land | Improvement |
|---|---|---|---|---|
| 2024 | $7,101 | $118,300 | $17,220 | $101,080 |
| 2023 | $6,518 | $92,760 | $15,580 | $77,180 |
| 2022 | $6,482 | $265,000 | $44,500 | $220,500 |
| 2021 | $6,679 | $92,750 | $15,580 | $77,180 |
| 2020 | $5,209 | $62,340 | $12,670 | $49,670 |
| 2019 | $5,084 | $178,100 | $36,200 | $141,900 |
| 2018 | $2,557 | $62,340 | $12,670 | $49,670 |
| 2017 | $4,108 | $57,470 | $11,550 | $45,920 |
| 2016 | $4,078 | $57,470 | $11,550 | $45,920 |
| 2015 | $3,779 | $57,470 | $11,550 | $45,920 |
| 2014 | $3,779 | $55,790 | $11,200 | $44,590 |
Agents Affiliated with this Home
-

Seller's Agent in 2023
Jenny Chin
Howard Hanna
(216) 323-1216
2 in this area
308 Total Sales
-

Seller Co-Listing Agent in 2023
Samantha Chin
Howard Hanna
(617) 290-1591
1 in this area
29 Total Sales
-

Buyer's Agent in 2023
Daniele Farai
RE/MAX
(216) 854-9349
1 in this area
22 Total Sales
-

Seller's Agent in 2020
Jen Skvarch
Howard Hanna
(216) 905-1235
6 in this area
194 Total Sales
-

Buyer's Agent in 2020
Carol Harrington
Howard Hanna
(330) 321-1510
2 Total Sales
Map
Source: MLS Now
MLS Number: 4454776
APN: 551-01-049
- 5632 Pinnacle Park Dr
- 1581 N Circle View Dr
- 630 Long Ridge Dr
- 5583 Storrington Oval
- 2621 Belmont Dr
- 101 Stonegate Cir
- 5589 Rainier Ct Unit 164
- 2611 Dorset Dr
- 5085 W 6th St
- 908 Dawnwood Dr
- 360 Tuxedo Ave
- 5427 W 16th St
- 1403 Wexford Ave
- 5651 Broadview Rd Unit A1
- 907 Hillsdale Rd
- 1599 Wexford Ave
- 1807 Grovewood Ave
- 651 E Meadowlawn Blvd
- 238 E Schaaf Rd
- 5871 Graydon Dr

