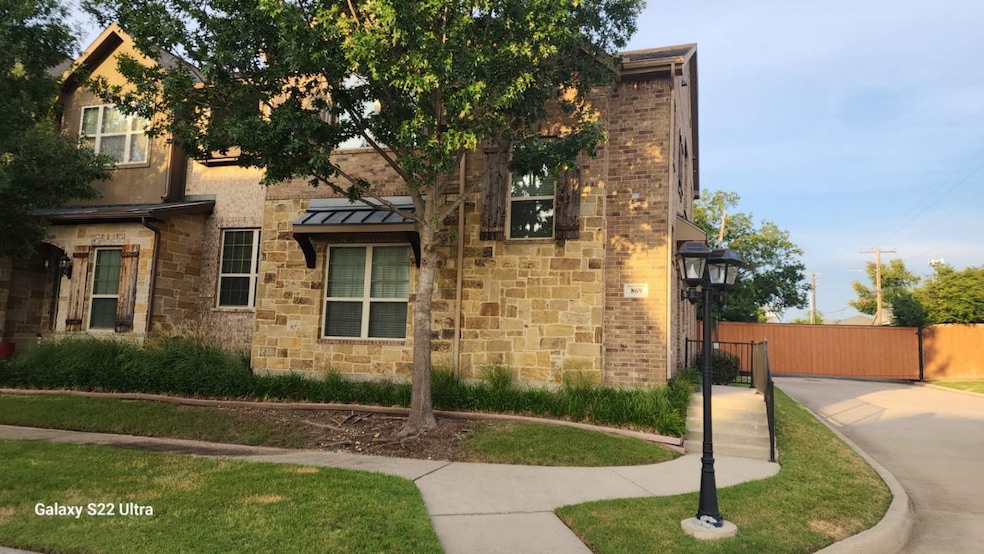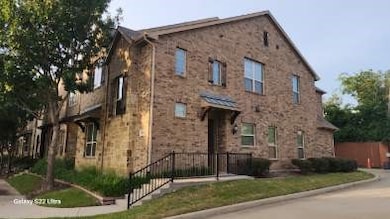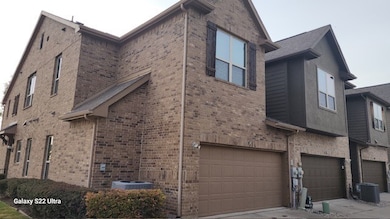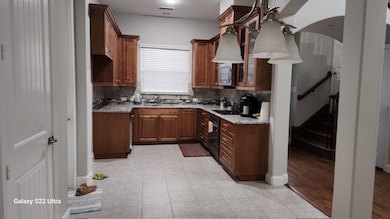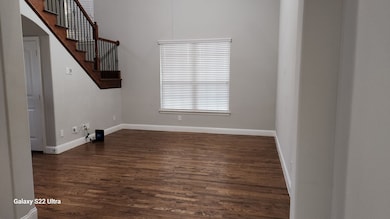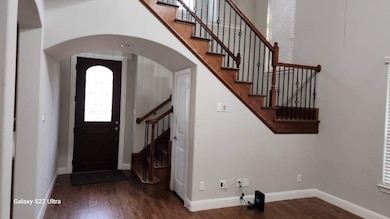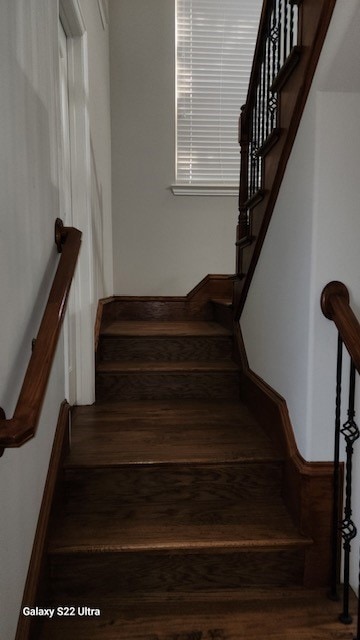
869 Rohan Dr Richardson, TX 75081
Buckingham NeighborhoodEstimated payment $3,640/month
Highlights
- Gated Community
- Loft
- 2 Car Attached Garage
- Vaulted Ceiling
- Granite Countertops
- 3-minute walk to Sting Dallas Complex
About This Home
3 Bedroom 2.5 bathroom with 2 car garage. PRIME CORNER end townhome located in a prestigious gated community! The beautiful hardwood floors, This upscale urban townhome is MOVE-IN READY! The kitchen features rich, espresso-stained cabinets and Whirlpool stainless steel appliances! The thoughtfully designed floor plan boasts soaring ceilings in the main living area, with the master suite located downstairs, a game room upstairs, and additional flex space upstairs that is perfect for an office setup. This home is ideally suited for executives working at one of Dallas's global headquarters. It is surrounded by luxurious homes, parks, and a wide array of delightful dining options! This is your HOME for the HOLIDAYS!
Listing Agent
DHS Realty Brokerage Phone: 214-606-6796 License #0550716 Listed on: 07/16/2025
Townhouse Details
Home Type
- Townhome
Est. Annual Taxes
- $10,195
Year Built
- Built in 2016
Lot Details
- 2,483 Sq Ft Lot
- Sprinkler System
HOA Fees
- $180 Monthly HOA Fees
Parking
- 2 Car Attached Garage
- Rear-Facing Garage
- Garage Door Opener
Home Design
- Slab Foundation
- Composition Roof
Interior Spaces
- 1,938 Sq Ft Home
- 2-Story Property
- Vaulted Ceiling
- Ceiling Fan
- Loft
- Washer and Electric Dryer Hookup
Kitchen
- Electric Oven
- Electric Cooktop
- Microwave
- Dishwasher
- Granite Countertops
- Disposal
Flooring
- Carpet
- Laminate
- Ceramic Tile
Bedrooms and Bathrooms
- 3 Bedrooms
- Walk-In Closet
Home Security
Schools
- Richland Elementary School
- Berkner High School
Utilities
- Central Heating and Cooling System
- Electric Water Heater
- High Speed Internet
- Cable TV Available
Listing and Financial Details
- Legal Lot and Block 1A / D
- Assessor Parcel Number 422435700D01A0000
Community Details
Overview
- Association fees include management, insurance, ground maintenance, maintenance structure
- Neighborhood Management, Inc. Association
- Townes Buckingham Sub Subdivision
Security
- Gated Community
- Carbon Monoxide Detectors
Map
Home Values in the Area
Average Home Value in this Area
Tax History
| Year | Tax Paid | Tax Assessment Tax Assessment Total Assessment is a certain percentage of the fair market value that is determined by local assessors to be the total taxable value of land and additions on the property. | Land | Improvement |
|---|---|---|---|---|
| 2025 | $9,860 | $467,570 | $90,000 | $377,570 |
| 2024 | $9,860 | $467,570 | $90,000 | $377,570 |
| 2023 | $9,860 | $376,840 | $80,000 | $296,840 |
| 2022 | $9,214 | $376,840 | $80,000 | $296,840 |
| 2021 | $9,148 | $348,840 | $65,000 | $283,840 |
| 2020 | $9,313 | $348,840 | $65,000 | $283,840 |
| 2019 | $9,773 | $348,840 | $65,000 | $283,840 |
| 2018 | $9,308 | $348,350 | $65,000 | $283,350 |
| 2017 | $4,013 | $150,310 | $55,000 | $95,310 |
| 2016 | $1,201 | $45,000 | $45,000 | $0 |
Property History
| Date | Event | Price | Change | Sq Ft Price |
|---|---|---|---|---|
| 07/16/2025 07/16/25 | For Sale | $480,000 | -- | $248 / Sq Ft |
Purchase History
| Date | Type | Sale Price | Title Company |
|---|---|---|---|
| Warranty Deed | -- | None Listed On Document | |
| Vendors Lien | -- | None Available |
Mortgage History
| Date | Status | Loan Amount | Loan Type |
|---|---|---|---|
| Previous Owner | $283,200 | Commercial |
Similar Homes in Richardson, TX
Source: North Texas Real Estate Information Systems (NTREIS)
MLS Number: 21003253
APN: 422435700D01A0000
- 833 Rohan Dr
- 437 Summit Dr
- 468 Pittman St
- 605 E Spring Valley Rd
- 621 Woodway Ln
- 616 Sheffield Dr
- 426 Pittman St
- 337 Sugarbush Ln
- 607 Tiffany Trail
- 439 Pittman St
- 911 Banyan Tree Ln
- 526 Tiffany Trail
- 912 Banyan Tree Ln
- 927 Banyan Tree Ln
- 320 Lavender Ln
- 647 Sheffield Dr
- 13310 Audelia Rd
- 13306 Audelia Rd Unit 244D
- 13306 Audelia Rd Unit 145
- 13306 Audelia Rd Unit 144
- 535 E Buckingham Rd
- 939 Whitehall Dr
- 437 Summit Dr
- 428 Summit Dr
- 530 Buckingham Rd
- 411 Buckingham Rd
- 540 Buckingham Rd
- 424 Grace Dr
- 426 Pittman St
- 609 Tiffany Trail
- 319 E Spring Valley Rd
- 908 Sunningdale
- 705 Towne House Ln
- 606 Towne House Ln
- 13306 Audelia Rd Unit 242
- 413 Frances Way
- 664 S Greenville Ave
- 523 Frances Way
- 436 Tiffany Trail Unit 438
- 436 Tiffany Trail Unit 436
