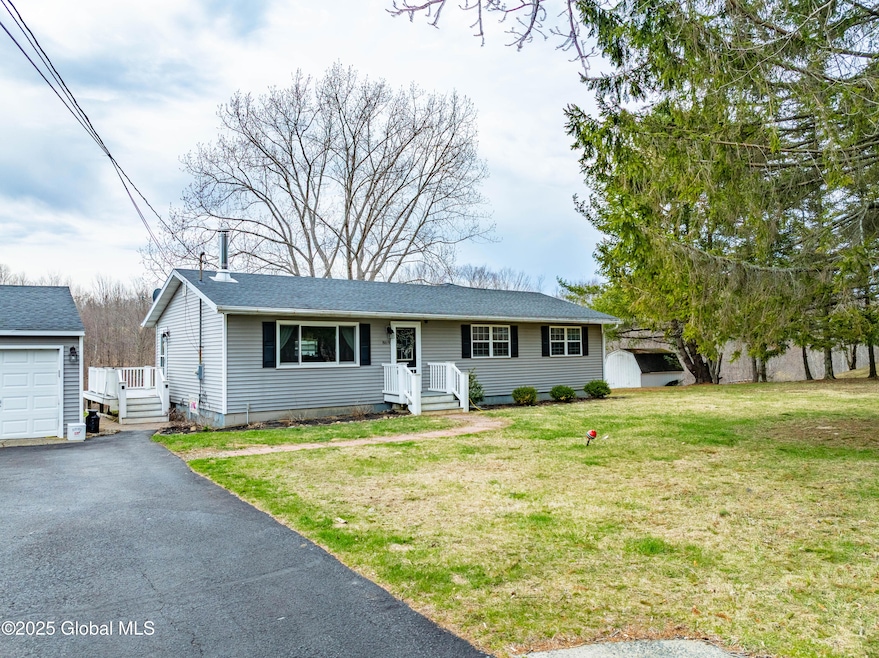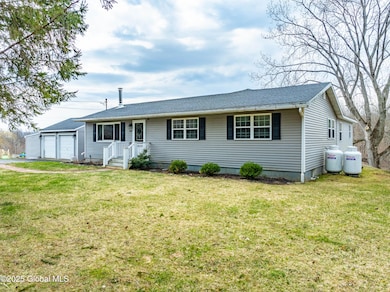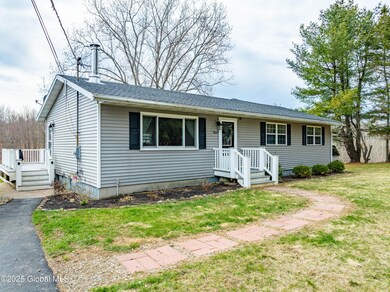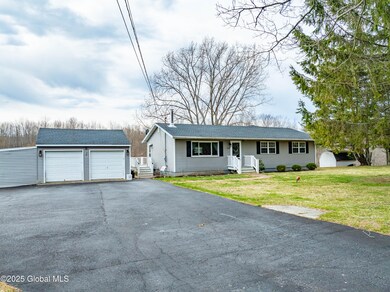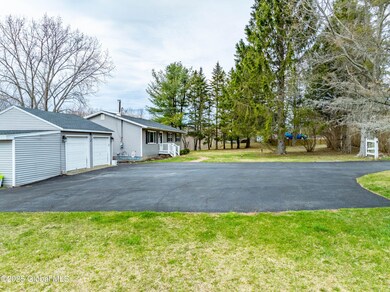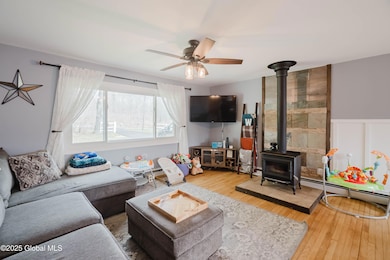PENDING
$3K PRICE DROP
869 State Route 143 Westerlo, NY 12193
Estimated payment $2,348/month
Total Views
14,054
5
Beds
2
Baths
2,304
Sq Ft
$162
Price per Sq Ft
Highlights
- Deck
- Wooded Lot
- Wood Flooring
- Wood Burning Stove
- Ranch Style House
- 1 Fireplace
About This Home
Impeccable 5 bedroom, 2 Full bath ranch located on 5 acres, with Basic Creek running through property. Completed updated within last 8 years, roof, appliances, deck, baths move in ready with an oversized detached 2 car garage for all your toys. Well maintained property with trek deck overlooking your 5 acres. A must see home!
Home Details
Home Type
- Single Family
Est. Annual Taxes
- $4,577
Year Built
- Built in 1968 | Remodeled
Lot Details
- 5 Acre Lot
- Home fronts a stream
- Level Lot
- Cleared Lot
- Wooded Lot
Parking
- 2 Car Detached Garage
- Workshop in Garage
- Garage Door Opener
- Driveway
- Off-Street Parking
Home Design
- Ranch Style House
- Block Foundation
- Shingle Roof
- Vinyl Siding
- Asphalt
Interior Spaces
- 2,304 Sq Ft Home
- Paddle Fans
- 1 Fireplace
- Wood Burning Stove
- Sliding Doors
- Family Room
- Dining Room
Kitchen
- Eat-In Kitchen
- Gas Oven
- Range Hood
- Microwave
- Dishwasher
- Kitchen Island
Flooring
- Wood
- Carpet
Bedrooms and Bathrooms
- 5 Bedrooms
- Walk-In Closet
- Bathroom on Main Level
- 2 Full Bathrooms
Laundry
- Laundry Room
- Laundry on main level
- Washer and Dryer
Unfinished Basement
- Basement Fills Entire Space Under The House
- Interior Basement Entry
- Sump Pump
Home Security
- Closed Circuit Camera
- Carbon Monoxide Detectors
- Fire and Smoke Detector
Eco-Friendly Details
- Green Energy Fireplace or Wood Stove
Outdoor Features
- Deck
- Rear Porch
Utilities
- Window Unit Cooling System
- Heating System Uses Propane
- Baseboard Heating
- Hot Water Heating System
- Electric Baseboard Heater
- 200+ Amp Service
- The stream is a source of water for the property
- Gas Water Heater
- Septic Tank
- High Speed Internet
Community Details
- No Home Owners Association
Listing and Financial Details
- Assessor Parcel Number 013800 128.-1-7
Map
Create a Home Valuation Report for This Property
The Home Valuation Report is an in-depth analysis detailing your home's value as well as a comparison with similar homes in the area
Home Values in the Area
Average Home Value in this Area
Tax History
| Year | Tax Paid | Tax Assessment Tax Assessment Total Assessment is a certain percentage of the fair market value that is determined by local assessors to be the total taxable value of land and additions on the property. | Land | Improvement |
|---|---|---|---|---|
| 2024 | $4,556 | $1,550 | $200 | $1,350 |
| 2023 | $4,574 | $1,550 | $200 | $1,350 |
| 2022 | $4,025 | $1,550 | $200 | $1,350 |
| 2021 | $3,467 | $1,200 | $200 | $1,000 |
| 2020 | $3,263 | $1,200 | $200 | $1,000 |
| 2019 | $33 | $1,200 | $200 | $1,000 |
| 2018 | $3,312 | $1,200 | $200 | $1,000 |
| 2017 | $3,389 | $1,200 | $200 | $1,000 |
| 2016 | $2,145 | $750 | $200 | $550 |
| 2015 | -- | $1,100 | $150 | $950 |
| 2014 | -- | $1,100 | $150 | $950 |
Source: Public Records
Property History
| Date | Event | Price | Change | Sq Ft Price |
|---|---|---|---|---|
| 07/20/2025 07/20/25 | Pending | -- | -- | -- |
| 07/11/2025 07/11/25 | Price Changed | $372,500 | -0.7% | $162 / Sq Ft |
| 05/15/2025 05/15/25 | For Sale | $375,000 | 0.0% | $163 / Sq Ft |
| 04/30/2025 04/30/25 | Pending | -- | -- | -- |
| 04/24/2025 04/24/25 | For Sale | $375,000 | +16.3% | $163 / Sq Ft |
| 04/01/2022 04/01/22 | Sold | $322,500 | -4.9% | $170 / Sq Ft |
| 01/20/2022 01/20/22 | Pending | -- | -- | -- |
| 01/11/2022 01/11/22 | For Sale | $339,000 | +89.4% | $178 / Sq Ft |
| 06/30/2016 06/30/16 | Sold | $179,000 | 0.0% | $155 / Sq Ft |
| 06/01/2016 06/01/16 | Pending | -- | -- | -- |
| 06/01/2016 06/01/16 | For Sale | $179,000 | +225.5% | $155 / Sq Ft |
| 03/04/2016 03/04/16 | Sold | $55,000 | -21.3% | $48 / Sq Ft |
| 02/17/2016 02/17/16 | Pending | -- | -- | -- |
| 02/02/2016 02/02/16 | For Sale | $69,900 | -- | $61 / Sq Ft |
Source: Global MLS
Purchase History
| Date | Type | Sale Price | Title Company |
|---|---|---|---|
| Warranty Deed | $322,500 | None Listed On Document | |
| Deed | -- | -- | |
| Deed | $55,000 | None Available | |
| Deed | $150,000 | None Available | |
| Deed | $184,000 | Nancy R Hilscher | |
| Bargain Sale Deed | $184,000 | None Available | |
| Deed | $173,000 | Mike Esslie | |
| Bargain Sale Deed | $173,000 | None Available | |
| Deed | $137,800 | Joyce Zeitler |
Source: Public Records
Mortgage History
| Date | Status | Loan Amount | Loan Type |
|---|---|---|---|
| Open | $306,375 | New Conventional | |
| Previous Owner | $226,435 | New Conventional | |
| Previous Owner | $174,577 | No Value Available | |
| Previous Owner | -- | No Value Available | |
| Previous Owner | $181,157 | FHA | |
| Previous Owner | $155,700 | Purchase Money Mortgage |
Source: Public Records
Source: Global MLS
MLS Number: 202515822
APN: 013800-128-000-0001-007-000-0000
Nearby Homes
- 3852 New York 85
- 3609 New York 85
- 634 State Route 143
- 505 County Route 1
- 28 Hannay Rd
- 88 Udell Rd
- L7.110 County Route 402
- 160 Lake Rd
- 145 Lake Rd
- 243 Lake Rd
- 891 County Road 401
- 255 Tan Hollow Rd
- 25 County Route 413
- 363 Joslyn School Rd
- 0 W Woodstock Rd Unit 202429813
- 183 Albany Hill Rd
- 158 Stewart Rd
- 108 Countryside Dr
- L18.4 County Road 410
- 783 Woodstock Rd Unit 101
