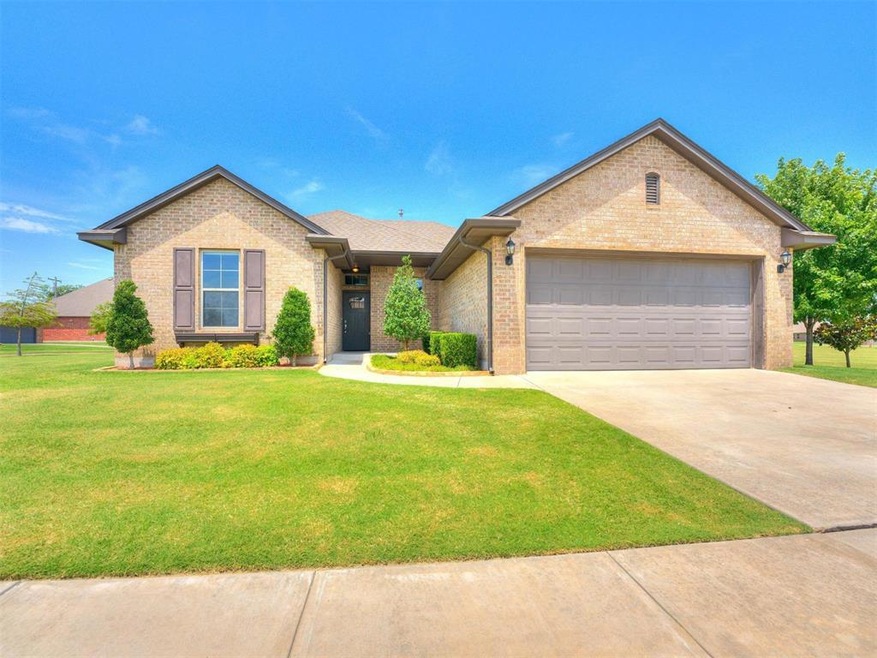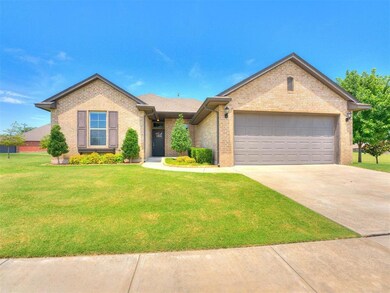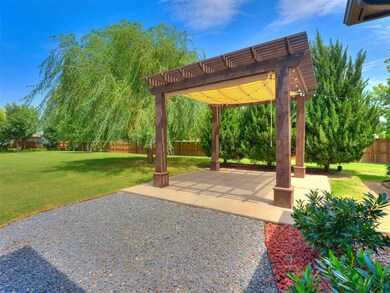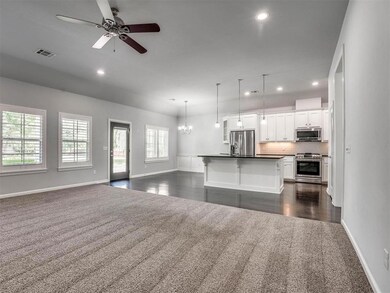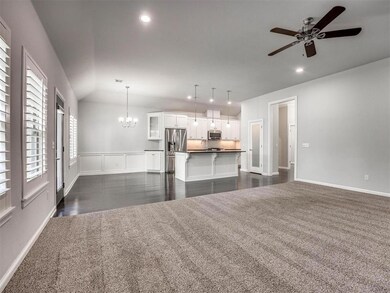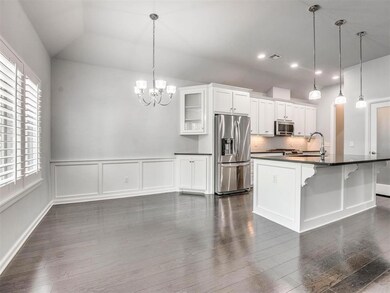
Highlights
- 0.42 Acre Lot
- Traditional Architecture
- Covered patio or porch
- Plaza Towers Elementary School Rated A-
- Corner Lot
- 2 Car Attached Garage
About This Home
As of August 2023Welcome to 869 Southwest 11th Street! This charming 3-bedroom, 2-bathroom house is now available for sale. Situated on a corner lot, this property offers an abundance of natural light throughout the spacious 1816 sqft interior.
Step inside and be greeted by a keyless front entry, providing convenience and peace of mind. The well-maintained home features a large master closet, perfect for all your storage needs.
One of the highlights of this property is its professionally landscaped backyard, offering a tranquil retreat for outdoor activities and relaxation. Additionally, the garage floor storm shelter provides added safety and security.
Convenience is key with this home's location - just one block away from the bustling 19th street shopping and restaurants. You'll have easy access to a variety of dining options and retail outlets.
This property also comes with all appliances included, making moving in a breeze. Built in 2015, this home has been meticulously cared for and offers modern amenities for comfortable living.
The neighborhood schools are within walking distance, making it convenient for daily commutes.
Don't miss out on the opportunity to own this wonderful home at 869 Southwest 11th Street. Schedule your showing today!
Last Agent to Sell the Property
Blake Young
Craftsman Real Estate Services Listed on: 07/28/2023
Home Details
Home Type
- Single Family
Est. Annual Taxes
- $4,358
Year Built
- Built in 2015
Lot Details
- 0.42 Acre Lot
- South Facing Home
- Wood Fence
- Corner Lot
Parking
- 2 Car Attached Garage
- Driveway
Home Design
- Traditional Architecture
- Slab Foundation
- Brick Frame
- Composition Roof
Interior Spaces
- 1,816 Sq Ft Home
- 1-Story Property
- Gas Log Fireplace
Kitchen
- Gas Range
- Microwave
- Dishwasher
- Disposal
Bedrooms and Bathrooms
- 3 Bedrooms
- 2 Full Bathrooms
Schools
- Plaza Towers Elementary School
- West JHS Middle School
- Westmoore High School
Additional Features
- Covered patio or porch
- Central Heating and Cooling System
Listing and Financial Details
- Legal Lot and Block 1 / 3
Ownership History
Purchase Details
Home Financials for this Owner
Home Financials are based on the most recent Mortgage that was taken out on this home.Purchase Details
Home Financials for this Owner
Home Financials are based on the most recent Mortgage that was taken out on this home.Purchase Details
Home Financials for this Owner
Home Financials are based on the most recent Mortgage that was taken out on this home.Purchase Details
Home Financials for this Owner
Home Financials are based on the most recent Mortgage that was taken out on this home.Purchase Details
Similar Homes in the area
Home Values in the Area
Average Home Value in this Area
Purchase History
| Date | Type | Sale Price | Title Company |
|---|---|---|---|
| Warranty Deed | $297,000 | Chicago Title | |
| Warranty Deed | $266,000 | First American Title Ins Co | |
| Warranty Deed | $200,000 | Fatco | |
| Interfamily Deed Transfer | -- | None Available | |
| Warranty Deed | $20,000 | Fatco |
Mortgage History
| Date | Status | Loan Amount | Loan Type |
|---|---|---|---|
| Open | $297,000 | New Conventional | |
| Previous Owner | $255,892 | VA | |
| Previous Owner | $203,942 | VA | |
| Previous Owner | $139,055 | Construction |
Property History
| Date | Event | Price | Change | Sq Ft Price |
|---|---|---|---|---|
| 08/29/2023 08/29/23 | Sold | $297,000 | -2.6% | $164 / Sq Ft |
| 08/13/2023 08/13/23 | Pending | -- | -- | -- |
| 08/11/2023 08/11/23 | For Sale | $304,900 | 0.0% | $168 / Sq Ft |
| 08/04/2023 08/04/23 | Pending | -- | -- | -- |
| 07/28/2023 07/28/23 | For Sale | $304,900 | +14.6% | $168 / Sq Ft |
| 07/22/2021 07/22/21 | Sold | $266,000 | +8.6% | $146 / Sq Ft |
| 06/09/2021 06/09/21 | Pending | -- | -- | -- |
| 05/28/2021 05/28/21 | For Sale | $245,000 | -- | $135 / Sq Ft |
Tax History Compared to Growth
Tax History
| Year | Tax Paid | Tax Assessment Tax Assessment Total Assessment is a certain percentage of the fair market value that is determined by local assessors to be the total taxable value of land and additions on the property. | Land | Improvement |
|---|---|---|---|---|
| 2024 | $4,358 | $35,927 | $5,180 | $30,747 |
| 2023 | $3,795 | $31,139 | $4,460 | $26,679 |
| 2022 | $3,669 | $29,656 | $4,032 | $25,624 |
| 2021 | $2,893 | $23,280 | $2,160 | $21,120 |
| 2020 | $2,895 | $23,280 | $2,160 | $21,120 |
| 2019 | $2,947 | $23,280 | $2,160 | $21,120 |
| 2018 | $2,948 | $23,280 | $2,160 | $21,120 |
| 2017 | $2,964 | $23,280 | $0 | $0 |
| 2016 | $2,985 | $23,280 | $2,160 | $21,120 |
| 2015 | $146 | $1,260 | $1,260 | $0 |
| 2014 | $143 | $1,200 | $1,200 | $0 |
Agents Affiliated with this Home
-
B
Seller's Agent in 2023
Blake Young
Craftsman Real Estate Services
-

Buyer's Agent in 2023
Kate Lynch
Chamberlain Realty LLC
(405) 476-8199
7 in this area
15 Total Sales
-

Seller's Agent in 2021
Christina Clifford
Milk and Honey Realty LLC
(405) 200-2828
2 in this area
44 Total Sales
-

Buyer's Agent in 2021
Summer Fowler
Keller Williams Realty Mulinix
(405) 637-8877
4 in this area
113 Total Sales
-

Buyer Co-Listing Agent in 2021
Webb Group Real Estate
Keller Williams Realty Mulinix
(405) 664-1259
14 in this area
362 Total Sales
Map
Source: MLSOK
MLS Number: 1072374
APN: R0014255
