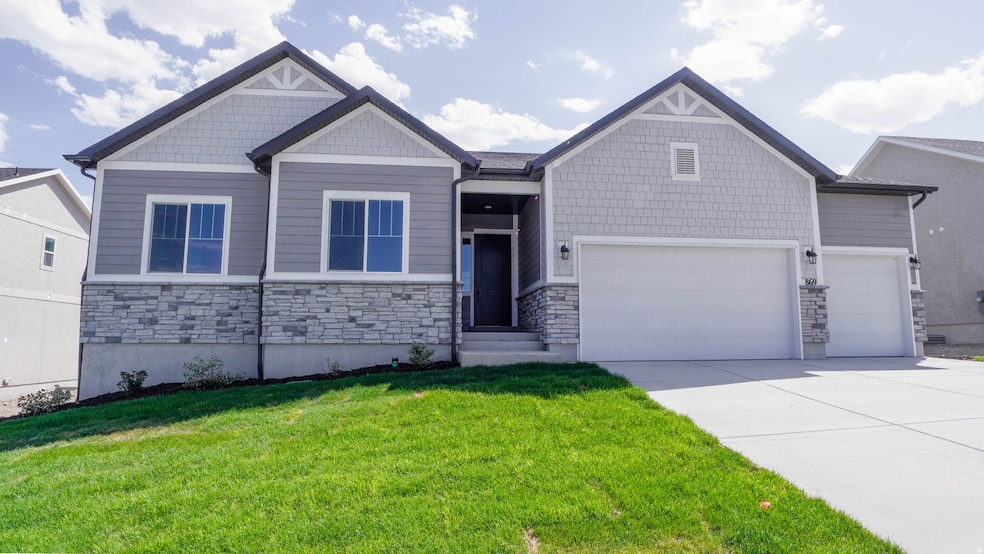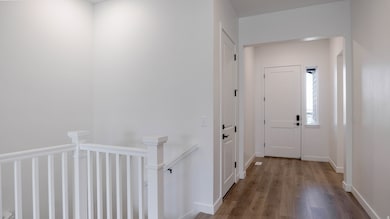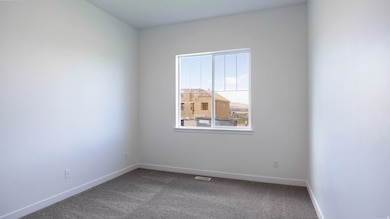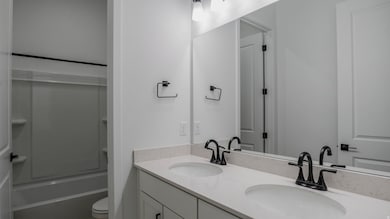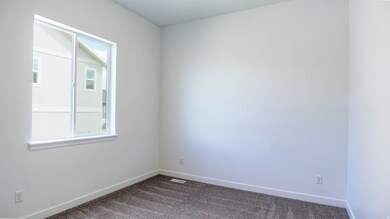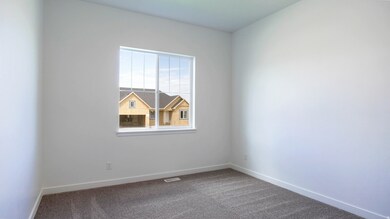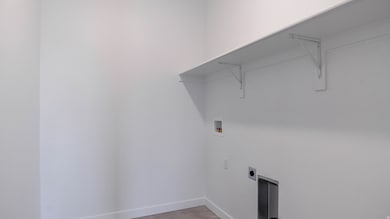869 W Black Tail Dr S Unit 219 Saratoga Springs, UT 84045
Estimated payment $4,571/month
Highlights
- Home Energy Score
- Rambler Architecture
- Granite Countertops
- Mountain View
- Main Floor Primary Bedroom
- Walk-In Pantry
About This Home
***Contract on this home today and qualify for a rate as low as 3.999% 7/6 ARM rate. Restrictions apply: Contact us for more information.*** Discover this impressive Richmond American Daniel II home. Included features: an inviting covered entry, a well-appointed kitchen offering a walk-in pantry and a center island, an open dining area, quartz counter tops throughout, a spacious great room with a fireplace, a lavish primary suite showcasing a generous walk-in closet and a private bath, a convenient laundry, an unfinished basement boasting 9' ceilings, 4 bedrooms and a 3-car garage. This home also offers airy 10' ceilings on the main floor. Visit today!
Listing Agent
Richmond American Homes of Utah, Inc License #10034972 Listed on: 11/10/2025
Co-Listing Agent
Brandi Bengtzen
Richmond American Homes of Utah, Inc License #5487487
Home Details
Home Type
- Single Family
Year Built
- Built in 2025
Lot Details
- 10,454 Sq Ft Lot
- Landscaped
- Property is zoned Single-Family
HOA Fees
- $25 Monthly HOA Fees
Parking
- 3 Car Attached Garage
Property Views
- Mountain
- Valley
Home Design
- Rambler Architecture
- Stone Siding
- Stucco
Interior Spaces
- 4,570 Sq Ft Home
- 2-Story Property
- Fireplace
- Double Pane Windows
- Basement Fills Entire Space Under The House
Kitchen
- Walk-In Pantry
- Built-In Oven
- Gas Oven
- Gas Range
- Granite Countertops
Flooring
- Carpet
- Tile
Bedrooms and Bathrooms
- 4 Main Level Bedrooms
- Primary Bedroom on Main
- Bathtub With Separate Shower Stall
Eco-Friendly Details
- Home Energy Score
- Reclaimed Water Irrigation System
Schools
- Saratoga Shores Elementary School
- Lake Mountain Middle School
- Westlake High School
Utilities
- SEER Rated 16+ Air Conditioning Units
- Forced Air Heating and Cooling System
- Natural Gas Connected
Listing and Financial Details
- Home warranty included in the sale of the property
Community Details
Overview
- Evolution Community Association, Phone Number (801) 708-0525
- Canton Ridge Subdivision
Amenities
- Community Barbecue Grill
- Picnic Area
Map
Home Values in the Area
Average Home Value in this Area
Property History
| Date | Event | Price | List to Sale | Price per Sq Ft |
|---|---|---|---|---|
| 11/10/2025 11/10/25 | For Sale | $724,990 | -- | $159 / Sq Ft |
Source: UtahRealEstate.com
MLS Number: 2122160
- 957 N Banner Dr Unit 604
- 1497 N Saratoga View Ln Unit C
- 1536 W Boseman Way Unit 629
- 230 E Halls Creek Rd Unit 106
- 1481 N Saratoga View Ln Unit A
- 220 Market St N
- 949 N Banner Dr Unit 605
- 119 N Bear River Rd Unit 126
- 77 E Broadway Dr Unit 1033
- 1537 W Boseman Way Unit 602
- 162 N Mia Cove Unit 16
- 926 S Mathilda Dr W Unit 154
- 1550 W Banner Dr Unit 808
- 963 N Banner Dr Unit 603
- 978 N Banner Dr Unit 617
- 956 N Banner Dr Unit 620
- 2042 S Roan Ave W Unit 1914
- 1563 W Banner Dr Unit 846
- 587 W Sungleam Ln Unit 2385
- 598 W Sungleam Ln Unit 2375
- 3703 S Lake Vista Dr
- 3721 Lake Vista Dr
- 2771 S Ivy Ln
- 91 E Legacy Pkwy
- 1112 E Hatch Row
- 1338 E White St
- 1033 E Bearing Dr
- 1329 White St
- 1318 E White St
- 278 N Starboard Dr
- 286 N Starboard Dr
- 1057 E Dory Boat Rd
- 1232 W Mahogany St
- 1244 W Mahogany St
- 1256 W Mahogany St
- 1268 W Mahogany St
- 1272 W Mahogany St
- 1055 W 550 S Unit ID1249864P
- 485 Pony Express Pkwy
- 412 S Willow Leaf Rd
