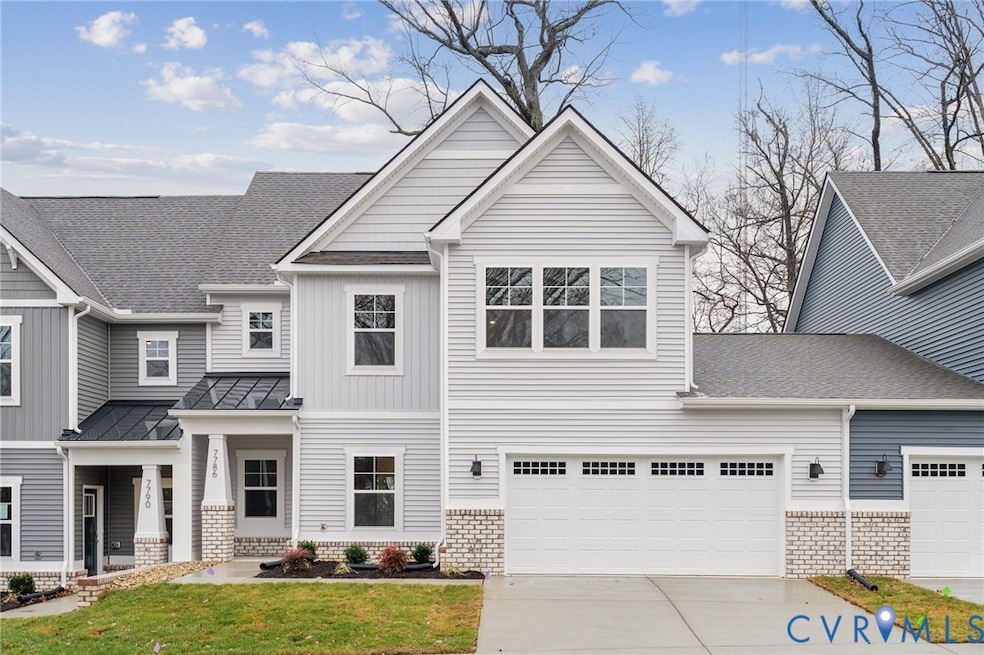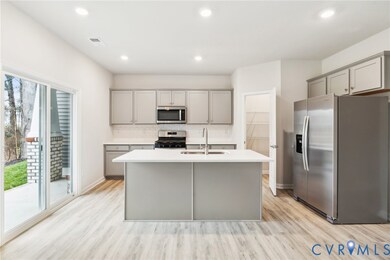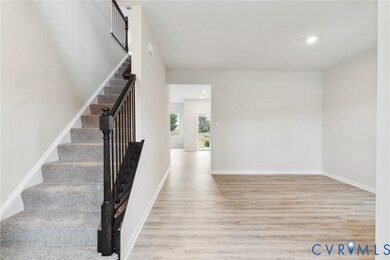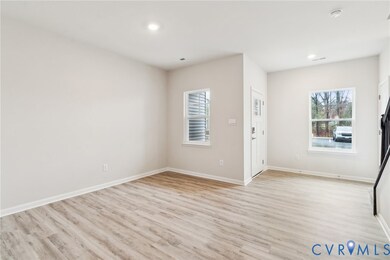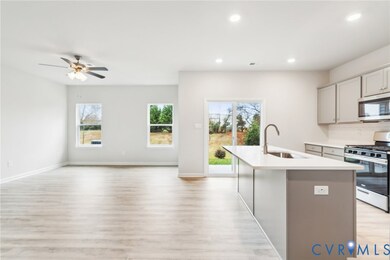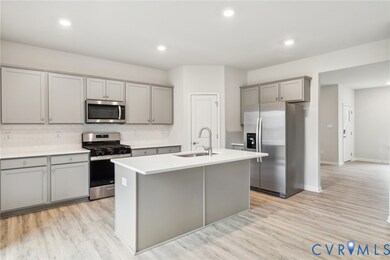8691 Coastal Terrace Mechanicsville, VA 23111
Estimated payment $3,164/month
Highlights
- New Construction
- Craftsman Architecture
- Loft
- Chickahominy Middle School Rated A
- Main Floor Primary Bedroom
- Separate Formal Living Room
About This Home
QUICK MOVE-IN! Welcome to Oak Crest in Mechanicsville! Located off of Shady Grove Rd, this community is just minutes to shopping, restaurants, and I-295. This 3 bed, 2.5 bath home features a 1st floor primary bedroom, 2-car garage, dedicated dining room, walk-in attic storage, spacious and sunny loft, and two patios! Thoughtful details include a tankless water heater, gas cooking, quartz countertops, and full first floor LVP. Peaceful, rural landscape views from the kitchen and back patio. Enjoy maintenance free living and take advantage of the walking paths and pickleball courts! Exciting new amenities- a dog run and gazebo are coming soon to the neighborhood!
Listing Agent
D R Horton Realty of Virginia, License #0225270829 Listed on: 11/25/2025

Open House Schedule
-
Saturday, November 29, 202510:00 am to 6:00 pm11/29/2025 10:00:00 AM +00:0011/29/2025 6:00:00 PM +00:00Add to Calendar
-
Sunday, November 30, 202512:00 to 6:00 pm11/30/2025 12:00:00 PM +00:0011/30/2025 6:00:00 PM +00:00Add to Calendar
Townhouse Details
Home Type
- Townhome
Year Built
- Built in 2025 | New Construction
Lot Details
- Landscaped
- Sprinkler System
HOA Fees
- $275 Monthly HOA Fees
Parking
- 2 Car Direct Access Garage
- Garage Door Opener
- Driveway
Home Design
- Craftsman Architecture
- Rowhouse Architecture
- Brick Exterior Construction
- Slab Foundation
- Fire Rated Drywall
- Shingle Roof
- Vinyl Siding
Interior Spaces
- 1,960 Sq Ft Home
- 2-Story Property
- High Ceiling
- Recessed Lighting
- Thermal Windows
- Window Screens
- Insulated Doors
- Separate Formal Living Room
- Loft
- Washer and Dryer Hookup
Kitchen
- Gas Cooktop
- Microwave
- Dishwasher
- Kitchen Island
- Granite Countertops
- Disposal
Flooring
- Carpet
- Vinyl
Bedrooms and Bathrooms
- 3 Bedrooms
- Primary Bedroom on Main
- Walk-In Closet
- Double Vanity
Home Security
Outdoor Features
- Exterior Lighting
- Front Porch
Schools
- Mechanicsville Elementary School
- Chickahominy Middle School
- Atlee High School
Utilities
- Zoned Heating and Cooling System
- Heating System Uses Natural Gas
- Heat Pump System
- Vented Exhaust Fan
- Tankless Water Heater
- Gas Water Heater
Listing and Financial Details
- Tax Lot 24
- Assessor Parcel Number 8715-01-0324
Community Details
Overview
- Oak Crest Subdivision
- Maintained Community
- The community has rules related to allowing corporate owners
Amenities
- Common Area
Recreation
- Trails
Security
- Fire and Smoke Detector
- Fire Sprinkler System
Map
Home Values in the Area
Average Home Value in this Area
Property History
| Date | Event | Price | List to Sale | Price per Sq Ft |
|---|---|---|---|---|
| 10/30/2025 10/30/25 | Price Changed | $459,990 | -0.9% | $235 / Sq Ft |
| 10/25/2025 10/25/25 | Price Changed | $463,990 | +0.4% | $237 / Sq Ft |
| 10/15/2025 10/15/25 | Price Changed | $461,990 | +0.4% | $236 / Sq Ft |
| 08/27/2025 08/27/25 | Price Changed | $459,990 | -2.1% | $235 / Sq Ft |
| 07/31/2025 07/31/25 | For Sale | $469,990 | -- | $240 / Sq Ft |
Source: Central Virginia Regional MLS
MLS Number: 2532287
- 8695 Coastal Terrace
- BRUSHWOOD - 40' Plan at Oak Crest Townhomes
- Brushwood- 36' Plan at Oak Crest Townhomes
- BRUSHWOOD - 44' Plan at Oak Crest Townhomes
- 8054 Shady Grove Rd
- 7778 Secret Knoll Terrace
- 7774 Secret Knoll Terrace
- 7758 Secret Knoll Terrace
- 7766 Secret Knoll Terrace
- 7770 Secret Knoll Terrace
- 7754 Secret Knoll Terrace
- 7762 Secret Knoll Terrace
- 8716 Hope Farm Ln
- Brady Plan at Brunswick at Hope Farm - Brunswick
- Pearl Plan at Brunswick at Hope Farm - Brunswick
- Lillie Plan at Brunswick at Hope Farm - Brunswick
- 8776 Hope Farm Ln
- 8096 Saddle Crest Dr
- 8212 Shady Grove Rd
- 7247 Cherry Leaf Way
- 7277-8111 Signal Hill Apartment Dr
- 7240 Elm Tree Terrace
- 7438 Tack Room Dr
- 7112 Mechanicsville Turnpike
- 7264 Cold Harbor Rd
- 7125 Brandy Run Dr
- 7800 Sporting Ln
- 7160 Ellerson Mill Cir
- 9258 Hanover Crossing Dr
- 7417 Pebble Lake Dr
- 4121 Concord Creek Place
- 4100 Concord Creek Place
- 3801 Elfstone Ln
- 8842 Rushbrooke Ln
- 8055 Rutland Village Dr
- 5701 Pony Farm Dr
- 8090 Manton Ct
- 6737 Rural Point Rd
- 6339 Tammy Ln
- 3733 King and Queen Dr
