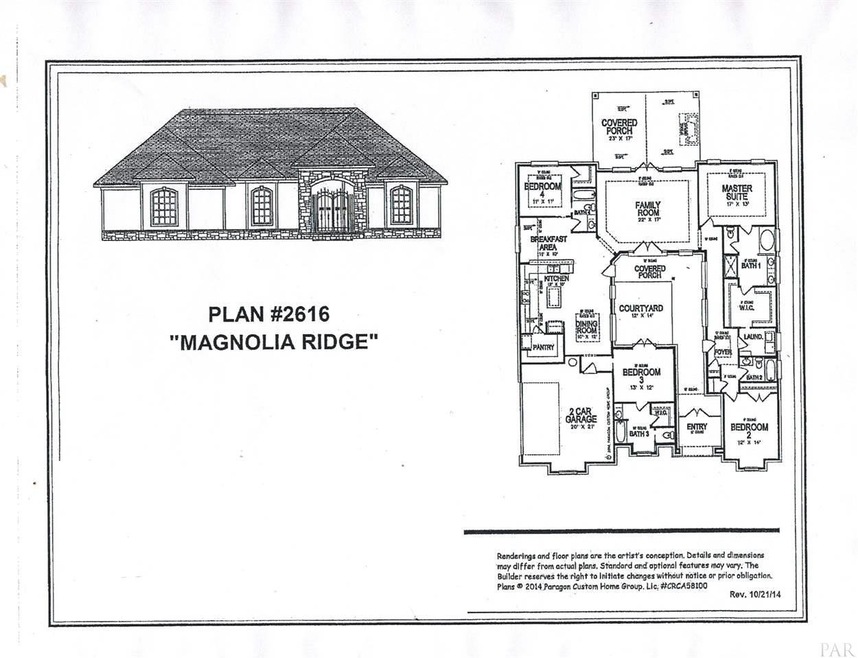
8694 Foxtail Loop Pensacola, FL 32526
Northwest Pensacola NeighborhoodHighlights
- Fitness Center
- Under Construction
- Contemporary Architecture
- Building Security
- Gated Community
- Wood Flooring
About This Home
As of May 2017Great new plan “Magnolia Ridge II” is near completion in Nature Trail Subdivision. This plan has 2,616 sq. ft., 4 bedrooms and 4 baths. As you enter the home you are greeted with a large courtyard, covered porch leads you into the main house. Hardwood floors cover the kitchen, breakfast, hallway, dining room and family room. A large wood burning fireplace is located on the rear covered porch, plenty of upgrades in this “must see” plan. The Nature Trail Community features a 6,000 sq. ft. Lodge (Community Center) with swimming pools, tennis courts, playground, fitness center and 5 miles of walking trails through 400 acres of Conservancy Land that surrounds the development. Convenient to I-10 and to entertainment and shopping, this gated and guarded community is a great place to live.
Last Agent to Sell the Property
DAVID TAYLOR
One Palafox Properties, LLC Listed on: 07/16/2015
Home Details
Home Type
- Single Family
Est. Annual Taxes
- $4,513
Year Built
- Built in 2015 | Under Construction
Lot Details
- 0.32 Acre Lot
- Lot Dimensions: 128
- Interior Lot
HOA Fees
- $81 Monthly HOA Fees
Parking
- 2 Car Garage
- Garage Door Opener
Home Design
- Contemporary Architecture
- Brick Exterior Construction
- Slab Foundation
- Shingle Roof
Interior Spaces
- 2,616 Sq Ft Home
- 1-Story Property
- Elevator
- Ceiling Fan
- Fireplace
- Double Pane Windows
- Family Room Downstairs
- Formal Dining Room
- Wood Flooring
- Fire and Smoke Detector
Kitchen
- Breakfast Area or Nook
- Dishwasher
- Stone Countertops
Bedrooms and Bathrooms
- 4 Bedrooms
- Walk-In Closet
- 4 Full Bathrooms
- Dual Vanity Sinks in Primary Bathroom
- Separate Shower
Schools
- Beulah Elementary School
- Woodham Middle School
- Pine Forest High School
Utilities
- Central Heating and Cooling System
- Underground Utilities
- Electric Water Heater
- High Speed Internet
- Cable TV Available
Additional Features
- Energy-Efficient Insulation
- Covered Patio or Porch
Listing and Financial Details
- Assessor Parcel Number 091S314200440013
Community Details
Overview
- Nature Trail Subdivision
Amenities
- Picnic Area
- Game Room
Recreation
- Tennis Courts
- Community Playground
- Fitness Center
- Community Pool
Security
- Building Security
- Gated Community
Ownership History
Purchase Details
Home Financials for this Owner
Home Financials are based on the most recent Mortgage that was taken out on this home.Purchase Details
Home Financials for this Owner
Home Financials are based on the most recent Mortgage that was taken out on this home.Purchase Details
Similar Homes in Pensacola, FL
Home Values in the Area
Average Home Value in this Area
Purchase History
| Date | Type | Sale Price | Title Company |
|---|---|---|---|
| Warranty Deed | $435,000 | Clear Title Of Northwest Flo | |
| Warranty Deed | $409,100 | Clear Title Of Nw Fl Llc | |
| Warranty Deed | $53,500 | None Available |
Mortgage History
| Date | Status | Loan Amount | Loan Type |
|---|---|---|---|
| Open | $391,500 | New Conventional | |
| Previous Owner | $368,110 | New Conventional |
Property History
| Date | Event | Price | Change | Sq Ft Price |
|---|---|---|---|---|
| 05/24/2017 05/24/17 | Sold | $435,000 | -1.0% | $166 / Sq Ft |
| 02/24/2017 02/24/17 | For Sale | $439,500 | +7.5% | $168 / Sq Ft |
| 01/08/2016 01/08/16 | Sold | $409,012 | +2.8% | $156 / Sq Ft |
| 11/19/2015 11/19/15 | Pending | -- | -- | -- |
| 07/16/2015 07/16/15 | For Sale | $397,900 | -- | $152 / Sq Ft |
Tax History Compared to Growth
Tax History
| Year | Tax Paid | Tax Assessment Tax Assessment Total Assessment is a certain percentage of the fair market value that is determined by local assessors to be the total taxable value of land and additions on the property. | Land | Improvement |
|---|---|---|---|---|
| 2024 | $4,513 | $382,224 | -- | -- |
| 2023 | $4,513 | $371,092 | $0 | $0 |
| 2022 | $4,414 | $360,284 | $0 | $0 |
| 2021 | $4,418 | $349,791 | $0 | $0 |
| 2020 | $4,291 | $344,962 | $0 | $0 |
| 2019 | $4,222 | $337,207 | $0 | $0 |
| 2018 | $4,222 | $330,920 | $0 | $0 |
| 2017 | $4,135 | $318,303 | $0 | $0 |
| 2016 | $4,599 | $306,953 | $0 | $0 |
| 2015 | $896 | $60,000 | $0 | $0 |
| 2014 | $822 | $54,000 | $0 | $0 |
Agents Affiliated with this Home
-

Seller's Agent in 2017
Erik Hansen
KELLER WILLIAMS REALTY GULF COAST
(850) 377-2201
32 in this area
999 Total Sales
-

Buyer's Agent in 2017
Cynthia Tant
Gulf Coast Home Experts, LLC
(850) 393-5134
6 in this area
73 Total Sales
-
D
Seller's Agent in 2016
DAVID TAYLOR
One Palafox Properties, LLC
-

Buyer's Agent in 2016
Andra Morgan
BHHS PenFed (actual)
(850) 450-8844
2 in this area
84 Total Sales
Map
Source: Pensacola Association of REALTORS®
MLS Number: 484994
APN: 09-1S-31-4200-440-013
- 8695 Foxtail Loop
- 8664 Foxtail Loop
- 8414 Foxtail Loop
- 8419 Foxtail Loop
- 8315 Foxtail Loop
- 8594 Foxtail Loop
- 8501 Foxtail Loop
- 8757 Spider Lily Way
- 5837 Dahoon Dr
- 8158 Foxtail Loop
- 5961 Dahoon Dr
- 8171 Foxtail Loop
- 8926 Salt Grass Dr
- 8835 Salt Grass Dr
- 6036 Dahoon Dr
- 8508 Salt Grass Dr W
- 8462 Salt Grass Dr W
- 8667 Salt Grass Dr
- 5718 Sparkleberry Ln
- 9225 Bell Ridge Dr
