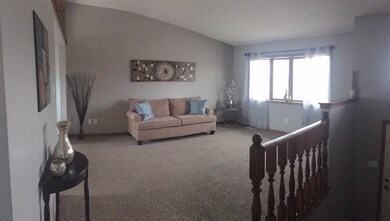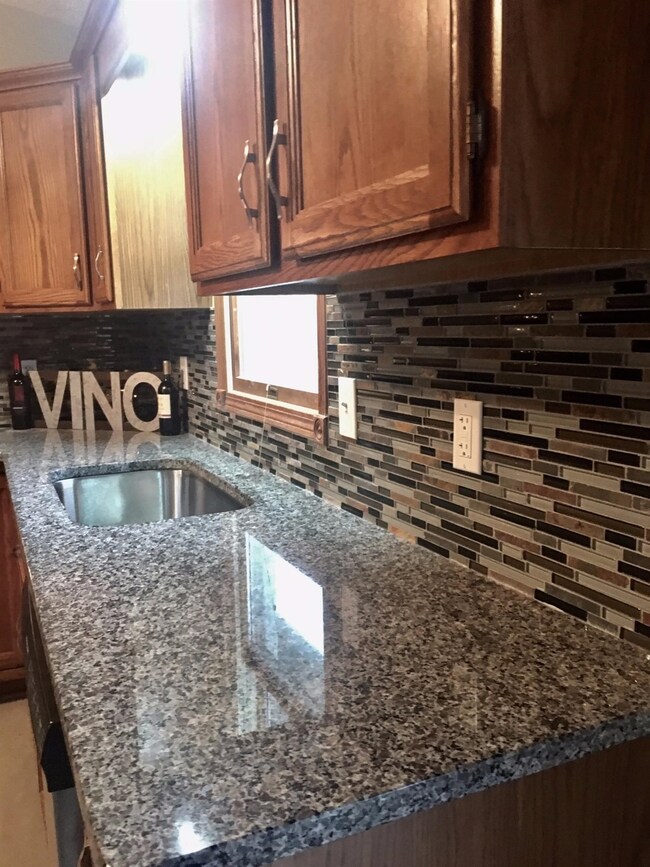
8694 Fulton Place Crown Point, IN 46307
Highlights
- Above Ground Pool
- Deck
- Cathedral Ceiling
- Hal E Clark Middle School Rated A-
- Recreation Room
- Country Kitchen
About This Home
As of September 2020New Listing! This 3 bedroom bi-level IS a Valentine Special filled with sweet treats! There are 2 full attractive bathrooms (one on each level), gorgeous granite counter-tops, and expansive cathedral ceilings in the open living room-dining room and kitchen! The bay window adds fashionable flair, and there is sliding glass doors to the rear deck! Note the new stainless steel appliances including double door refrigerator, over-the-stove microwave hood, dishwasher and cooking range. The beautiful decorative glass tile in the kitchen and baths sets a stylish tone while prompting a clean fresh feeling! New carpeting, warm wood tones, window & door rosette accents are added touches to make this house a home! There is a 26 foot deep garage - plenty of space for a work area or you can even store a fishing boat! Real estate taxes only $99.42 per month - a real savings to your housing budget!
Last Agent to Sell the Property
Jessup Real Estate Services License #RB14016297 Listed on: 02/04/2017
Home Details
Home Type
- Single Family
Est. Annual Taxes
- $1,193
Year Built
- Built in 1993
Lot Details
- 0.44 Acre Lot
- Fenced
- Paved or Partially Paved Lot
Parking
- 2 Car Attached Garage
- Garage Door Opener
- Off-Street Parking
Home Design
- Brick Exterior Construction
- Vinyl Siding
Interior Spaces
- 1,608 Sq Ft Home
- Multi-Level Property
- Cathedral Ceiling
- Living Room
- Dining Room
- Recreation Room
- Sump Pump
Kitchen
- Country Kitchen
- Portable Gas Range
- Range Hood
- Dishwasher
Bedrooms and Bathrooms
- 3 Bedrooms
- Bathroom on Main Level
- 2 Full Bathrooms
Outdoor Features
- Above Ground Pool
- Deck
- Outdoor Gas Grill
Utilities
- Cooling Available
- Forced Air Heating System
- Heating System Uses Natural Gas
- Well
Community Details
- Bohlings East Oak Estates 02 Ad Subdivision
- Net Lease
Listing and Financial Details
- Assessor Parcel Number 451126129010000032
Ownership History
Purchase Details
Home Financials for this Owner
Home Financials are based on the most recent Mortgage that was taken out on this home.Purchase Details
Home Financials for this Owner
Home Financials are based on the most recent Mortgage that was taken out on this home.Purchase Details
Home Financials for this Owner
Home Financials are based on the most recent Mortgage that was taken out on this home.Similar Homes in Crown Point, IN
Home Values in the Area
Average Home Value in this Area
Purchase History
| Date | Type | Sale Price | Title Company |
|---|---|---|---|
| Warranty Deed | -- | Chicago Title Insurance Co | |
| Warranty Deed | -- | Title Services Inc | |
| Warranty Deed | -- | Ticor So |
Mortgage History
| Date | Status | Loan Amount | Loan Type |
|---|---|---|---|
| Open | $6,998 | FHA | |
| Open | $18,046 | FHA | |
| Open | $232,707 | FHA | |
| Previous Owner | $180,500 | New Conventional | |
| Previous Owner | $180,500 | Unknown | |
| Previous Owner | $173,000 | Fannie Mae Freddie Mac |
Property History
| Date | Event | Price | Change | Sq Ft Price |
|---|---|---|---|---|
| 09/16/2020 09/16/20 | Sold | $237,000 | 0.0% | $147 / Sq Ft |
| 09/01/2020 09/01/20 | Pending | -- | -- | -- |
| 07/24/2020 07/24/20 | For Sale | $237,000 | +24.7% | $147 / Sq Ft |
| 04/07/2017 04/07/17 | Sold | $190,000 | 0.0% | $118 / Sq Ft |
| 02/13/2017 02/13/17 | Pending | -- | -- | -- |
| 02/04/2017 02/04/17 | For Sale | $190,000 | -- | $118 / Sq Ft |
Tax History Compared to Growth
Tax History
| Year | Tax Paid | Tax Assessment Tax Assessment Total Assessment is a certain percentage of the fair market value that is determined by local assessors to be the total taxable value of land and additions on the property. | Land | Improvement |
|---|---|---|---|---|
| 2024 | $4,868 | $309,100 | $75,600 | $233,500 |
| 2023 | $2,126 | $294,800 | $75,600 | $219,200 |
| 2022 | $1,641 | $216,100 | $59,500 | $156,600 |
| 2021 | $1,489 | $205,100 | $59,500 | $145,600 |
| 2020 | $1,455 | $197,100 | $62,100 | $135,000 |
| 2019 | $1,578 | $189,600 | $58,200 | $131,400 |
| 2018 | $1,554 | $186,300 | $58,200 | $128,100 |
| 2017 | $1,410 | $181,300 | $58,200 | $123,100 |
| 2016 | $1,818 | $173,800 | $58,200 | $115,600 |
| 2014 | $1,175 | $172,000 | $58,200 | $113,800 |
| 2013 | $1,166 | $170,600 | $58,300 | $112,300 |
Agents Affiliated with this Home
-

Seller's Agent in 2020
Jeremy Slowinski
Ellsbury Commercial Group LLC
(708) 670-2032
5 in this area
91 Total Sales
-
P
Seller's Agent in 2017
Pamela Jessup
Jessup Real Estate Services
(219) 689-5103
3 in this area
29 Total Sales
Map
Source: Northwest Indiana Association of REALTORS®
MLS Number: GNR408489
APN: 45-11-26-129-010.000-032
- 8652 Fulton Place
- 7403 W 85th Ave
- 6959 W 85th Ave
- 8455 Morse Place
- 6640 W 89th Ave
- 8367 Webster Ct
- 10657 Morse Place
- 10681 Morse Place
- 8416 Fairbanks St Unit 6f
- 8323 Fairbanks St Unit 3
- 6440 W 89th Ave
- 7313 W 91st Place
- 10681 Blaine Place
- 3134 Burge Dr
- 7840 Rohrman Rd
- 1616 Justice Dr
- 6167 W 88th Place
- 2914 Morningside Dr
- 6076 Wexford Way
- 8995 King Place






