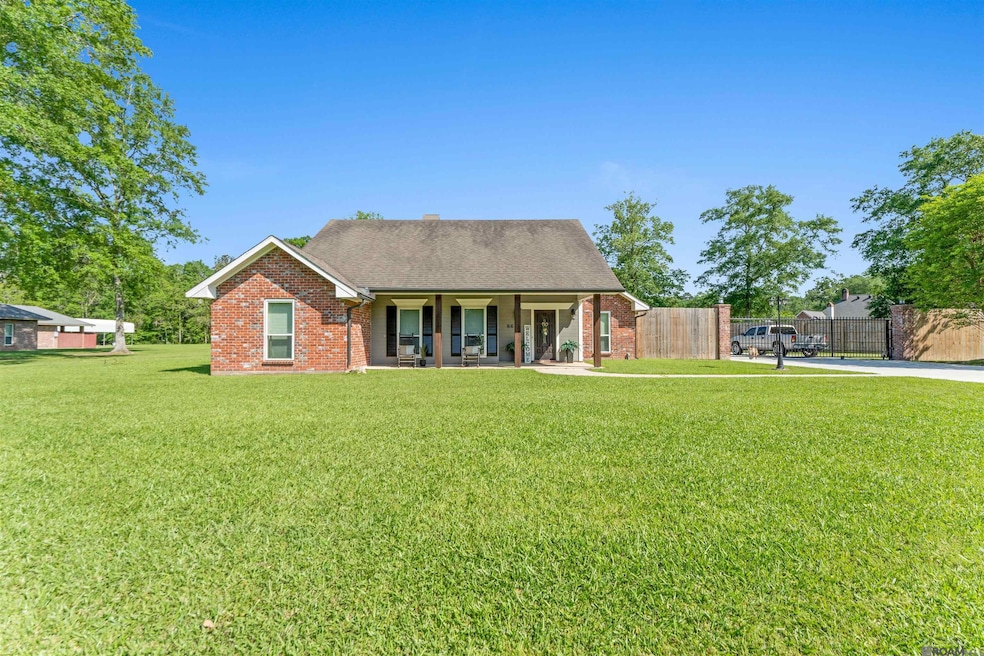8694 Linkwood Dr Denham Springs, LA 70706
Estimated payment $2,742/month
Highlights
- Private Pool
- 1.14 Acre Lot
- Acadian Style Architecture
- South Live Oak Elementary School Rated 9+
- Wood Flooring
- Outdoor Kitchen
About This Home
This one has it all!! This beautiful home sits on 1.14 acres in Live Oak school district! As you make your way through the front door you will see the open floor plan of the living, dining and kitchen areas that all flow nicely together! There is a game room located right off of the kitchen/dining area which offers a great flex space! The game room overlooks the beautiful pool and backyard! As you make your way to the bedrooms you will see they are all spacious and offer ample closet space! The master bedroom has an ensuite bathroom with double vanities and two walk-in closets! The backyard is your own private oasis with a pool and outdoor kitchen!! Plenty of yard space remaining too! There is also a 22kw whole home generator. You don't want to miss this one!
Listing Agent
Mandy Benton Realty Group LLC License #0995683141 Listed on: 04/11/2025
Home Details
Home Type
- Single Family
Est. Annual Taxes
- $2,866
Year Built
- Built in 1995
Lot Details
- 1.14 Acre Lot
- Lot Dimensions are 2158x356x118x315
- Wrought Iron Fence
- Property is Fully Fenced
- Wood Fence
- Oversized Lot
Parking
- Carport
Home Design
- Acadian Style Architecture
- Brick Exterior Construction
- Slab Foundation
- Shingle Roof
Interior Spaces
- 2,347 Sq Ft Home
- 1-Story Property
- Fireplace
Kitchen
- Eat-In Kitchen
- Oven or Range
- Electric Cooktop
- Dishwasher
- Stainless Steel Appliances
- Disposal
Flooring
- Wood
- Ceramic Tile
Bedrooms and Bathrooms
- 4 Bedrooms
- En-Suite Bathroom
- Walk-In Closet
- 2 Full Bathrooms
- Double Vanity
Pool
- Private Pool
- Pool Liner
Outdoor Features
- Outdoor Kitchen
- Outdoor Storage
Utilities
- Cooling Available
- Heating Available
- Whole House Permanent Generator
- Tankless Water Heater
Community Details
- Beechwood Ridge Subdivision
Map
Home Values in the Area
Average Home Value in this Area
Tax History
| Year | Tax Paid | Tax Assessment Tax Assessment Total Assessment is a certain percentage of the fair market value that is determined by local assessors to be the total taxable value of land and additions on the property. | Land | Improvement |
|---|---|---|---|---|
| 2024 | $2,866 | $25,367 | $2,150 | $23,217 |
| 2023 | $2,413 | $18,590 | $2,150 | $16,440 |
| 2022 | $2,429 | $18,590 | $2,150 | $16,440 |
| 2021 | $2,157 | $18,590 | $2,150 | $16,440 |
| 2020 | $2,147 | $18,590 | $2,150 | $16,440 |
| 2019 | $1,767 | $14,780 | $2,150 | $12,630 |
| 2018 | $1,789 | $14,780 | $2,150 | $12,630 |
| 2017 | $1,750 | $14,150 | $2,150 | $12,000 |
| 2015 | $1,313 | $17,940 | $2,150 | $15,790 |
| 2014 | $1,398 | $18,460 | $2,150 | $16,310 |
Property History
| Date | Event | Price | Change | Sq Ft Price |
|---|---|---|---|---|
| 09/04/2025 09/04/25 | Price Changed | $469,900 | -3.1% | $200 / Sq Ft |
| 08/20/2025 08/20/25 | Price Changed | $484,900 | -3.0% | $207 / Sq Ft |
| 07/07/2025 07/07/25 | Price Changed | $499,900 | -1.0% | $213 / Sq Ft |
| 06/18/2025 06/18/25 | Price Changed | $504,900 | -1.9% | $215 / Sq Ft |
| 04/29/2025 04/29/25 | Price Changed | $514,900 | -1.9% | $219 / Sq Ft |
| 04/11/2025 04/11/25 | For Sale | $524,900 | -- | $224 / Sq Ft |
Purchase History
| Date | Type | Sale Price | Title Company |
|---|---|---|---|
| Cash Sale Deed | $182,000 | Professional Title Of La Inc |
Mortgage History
| Date | Status | Loan Amount | Loan Type |
|---|---|---|---|
| Open | $248,219 | FHA | |
| Closed | $234,330 | FHA | |
| Closed | $38,522 | Credit Line Revolving | |
| Closed | $213,191 | FHA | |
| Closed | $22,000 | Credit Line Revolving | |
| Closed | $200,970 | FHA | |
| Closed | $145,600 | New Conventional |
Source: Greater Baton Rouge Association of REALTORS®
MLS Number: 2025006577
APN: 0005017
- 32810 Poplar Ct
- 13017 Bayberry Ave
- 13083 Bayberry Ave
- 8467 Beechwood Dr
- LOT 5 Wildwood Dr
- LOT 4 Wildwood Dr
- LOT 3 Wildwood Dr
- 33120 Beverly Dr
- 8196 Wildwood Dr
- 33260 Louisiana 16 Unit 13B
- 33260 Louisiana 16 Unit 13C
- 33260 Louisiana 16 Unit 13A
- 33260 Louisiana 16 Unit 5D
- 33260 Louisiana 16 Unit 5B
- 33260 Louisiana 16 Unit 5C
- 33260 Louisiana 16 Unit 10D
- 33260 Louisiana 16 Unit 10C
- 33260 Louisiana 16 Unit 12B
- 33260 Louisiana 16 Unit 12C
- 33260 Louisiana 16 Unit 12D
- 32744 Carolee Cir
- 32730 Carolee Cir
- 32720 Carolee Cir
- 7765 Amite Springs Dr
- 31855 Louisiana 16 Unit 1504
- 7615 Magnolia Beach Rd
- 31808 Netterville Rd Unit 6
- 31808 Netterville Rd Unit 3
- 31164 La Highway 16
- 35288 Curtis Dr
- 31050 La Highway 16
- 32424 Creek Pointe Dr
- 8739 Lockhart Rd Unit 7-D
- 8739 Lockhart Rd Unit 7-C
- 35891 Wilmington Ave
- 8365 Rosemary Ave
- 36172 Norfolk Ave
- 30600 La Hwy 16
- 9418 Randall Ave
- 16950 River Birch Ave







