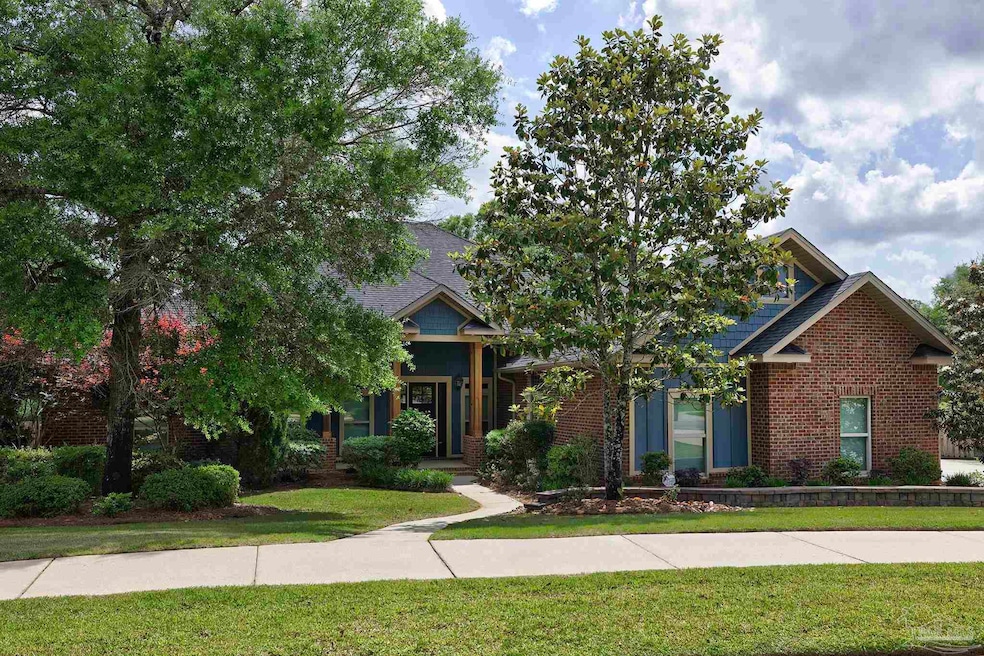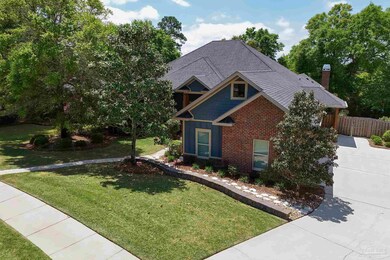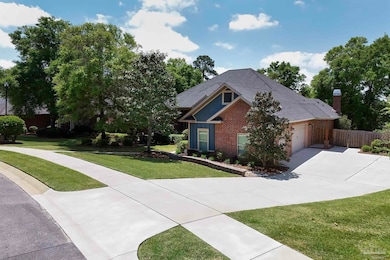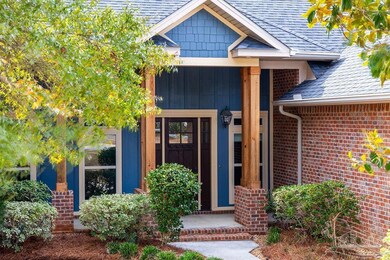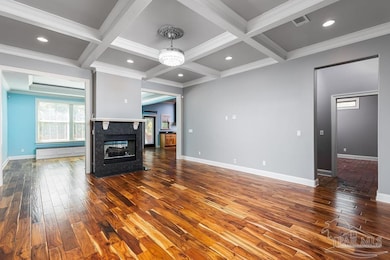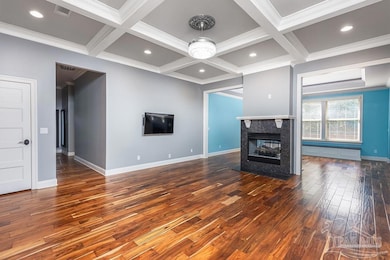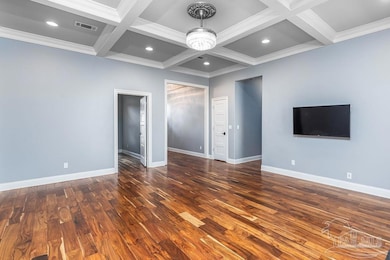8695 Foxtail Loop Pensacola, FL 32526
Northwest Pensacola NeighborhoodEstimated payment $5,438/month
Highlights
- Fitness Center
- Spa
- Updated Kitchen
- Building Security
- Gated Community
- Traditional Architecture
About This Home
OPEN HOUSE THIS COMING SUNDAY 8-24 12-3PM!! Welcome to this exquisite custom-built home in the sought-after Nature Trail subdivision. Perfectly positioned on a 0.4-acre lot, just five houses from the community lodge, this home offers direct access to scenic hiking trails and is a short walk from all the premier amenities Nature Trail has to offer. Spanning 4,218 sq. ft., this thoughtfully designed home features a spacious open-concept layout, seamlessly blending the kitchen, dining, and living areas around a striking double-sided fireplace. Adjacent to the living room, a stunning library with custom built-in bookcases provides a sophisticated retreat. The interior showcases a blend of acacia hardwood, tile, and vintage Chicago brick flooring, adding warmth and character throughout The great room is adorned with an elegant coffered ceiling, while the foyer, dining room, and primary suite feature illuminated tray ceilings for an added touch of refinement. The chef’s kitchen is a masterpiece, boasting a Lemurian Blue granite island, soapstone countertops, custom hickory cabinetry, and high-end appliances, including a double oven, induction cooktop, glass vent hood, and stainless steel farmhouse & prep sinks. Thoughtful cabinetry details include a wine rack, built-in china hutch, roll-out shelves, and a pull-out sheet pan rack The primary suite is a private sanctuary with a secluded sitting area and a spa-like en-suite bath, complete with heated floors, a jetted tub, and a tiled shower with three showerheads. Upstairs, a sprawling 802 sq. ft. suite offers a full bath, a massive walk-in closet, and access to a 100+ sq. ft. walk-in attic Outdoor living is just as impressive, with cypress-wrapped columns on all three entry porches and a screened back porch that includes a built-in Lion-brand grill, sink, and a gas-assisted wood-burning fireplace. The backyard is primed for customization, with plenty of space to add a pool.
Home Details
Home Type
- Single Family
Est. Annual Taxes
- $9,955
Year Built
- Built in 2014
Lot Details
- 0.4 Acre Lot
- Interior Lot
HOA Fees
- $125 Monthly HOA Fees
Parking
- 3 Car Garage
- Garage Door Opener
Home Design
- Traditional Architecture
- Brick Exterior Construction
- Slab Foundation
- Frame Construction
- Composition Roof
Interior Spaces
- 4,086 Sq Ft Home
- 2-Story Property
- Crown Molding
- Cathedral Ceiling
- Ceiling Fan
- Fireplace
- Blinds
- Combination Kitchen and Dining Room
- Bonus Room
- Fire and Smoke Detector
Kitchen
- Updated Kitchen
- Eat-In Kitchen
- Double Oven
- Dishwasher
- Farmhouse Sink
- Disposal
Flooring
- Wood
- Tile
Bedrooms and Bathrooms
- 5 Bedrooms
- Dual Closets
- Walk-In Closet
- Remodeled Bathroom
- 4 Full Bathrooms
- Jetted Tub in Primary Bathroom
- Spa Bath
- Separate Shower
Laundry
- Dryer
- Washer
Eco-Friendly Details
- Energy-Efficient Insulation
Outdoor Features
- Spa
- Gazebo
Schools
- Beulah Elementary And Middle School
- Pine Forest High School
Utilities
- Multiple cooling system units
- Multiple Heating Units
- Underground Utilities
- Tankless Water Heater
Listing and Financial Details
- Assessor Parcel Number 091S314200070004
Community Details
Overview
- Association fees include maintenance, management
- Nature Trail Subdivision
Amenities
- Picnic Area
Recreation
- Fitness Center
- Community Pool
Security
- Building Security
- Gated Community
Map
Home Values in the Area
Average Home Value in this Area
Tax History
| Year | Tax Paid | Tax Assessment Tax Assessment Total Assessment is a certain percentage of the fair market value that is determined by local assessors to be the total taxable value of land and additions on the property. | Land | Improvement |
|---|---|---|---|---|
| 2024 | $9,955 | $804,816 | -- | -- |
| 2023 | $9,955 | $781,375 | $0 | $0 |
| 2022 | $9,751 | $758,617 | $70,000 | $688,617 |
| 2021 | $6,308 | $491,323 | $0 | $0 |
| 2020 | $6,124 | $484,540 | $0 | $0 |
| 2019 | $6,027 | $473,647 | $0 | $0 |
| 2018 | $6,029 | $464,816 | $0 | $0 |
| 2017 | $6,026 | $455,256 | $0 | $0 |
| 2016 | $5,994 | $445,893 | $0 | $0 |
| 2015 | $6,022 | $442,794 | $0 | $0 |
| 2014 | $779 | $54,000 | $0 | $0 |
Property History
| Date | Event | Price | Change | Sq Ft Price |
|---|---|---|---|---|
| 07/08/2025 07/08/25 | Price Changed | $849,000 | -1.2% | $208 / Sq Ft |
| 06/27/2025 06/27/25 | Price Changed | $859,000 | -4.0% | $210 / Sq Ft |
| 06/17/2025 06/17/25 | Price Changed | $895,000 | -2.6% | $219 / Sq Ft |
| 06/04/2025 06/04/25 | Price Changed | $919,000 | -5.2% | $225 / Sq Ft |
| 06/04/2025 06/04/25 | Price Changed | $969,000 | +0.4% | $237 / Sq Ft |
| 05/26/2025 05/26/25 | Price Changed | $965,000 | -1.6% | $236 / Sq Ft |
| 05/25/2025 05/25/25 | Price Changed | $981,000 | -0.2% | $240 / Sq Ft |
| 05/22/2025 05/22/25 | Price Changed | $983,000 | -0.2% | $241 / Sq Ft |
| 05/18/2025 05/18/25 | Price Changed | $985,000 | -0.2% | $241 / Sq Ft |
| 05/17/2025 05/17/25 | Price Changed | $987,000 | -0.2% | $242 / Sq Ft |
| 05/14/2025 05/14/25 | Price Changed | $989,000 | -0.2% | $242 / Sq Ft |
| 05/12/2025 05/12/25 | Price Changed | $991,000 | -0.2% | $243 / Sq Ft |
| 05/10/2025 05/10/25 | Price Changed | $993,000 | -0.2% | $243 / Sq Ft |
| 05/08/2025 05/08/25 | Price Changed | $995,000 | -0.2% | $244 / Sq Ft |
| 05/07/2025 05/07/25 | Price Changed | $997,000 | -0.2% | $244 / Sq Ft |
| 02/02/2025 02/02/25 | For Sale | $999,000 | 0.0% | $244 / Sq Ft |
| 02/01/2025 02/01/25 | Off Market | $999,000 | -- | -- |
| 12/17/2024 12/17/24 | For Sale | $999,000 | +27.3% | $244 / Sq Ft |
| 09/22/2021 09/22/21 | Sold | $785,000 | -1.3% | $186 / Sq Ft |
| 07/31/2021 07/31/21 | Pending | -- | -- | -- |
| 07/28/2021 07/28/21 | For Sale | $794,999 | -- | $188 / Sq Ft |
Purchase History
| Date | Type | Sale Price | Title Company |
|---|---|---|---|
| Warranty Deed | $785,000 | First International Ttl Inc | |
| Warranty Deed | $53,000 | Attorney |
Mortgage History
| Date | Status | Loan Amount | Loan Type |
|---|---|---|---|
| Open | $785,000 | New Conventional | |
| Previous Owner | $402,200 | New Conventional | |
| Previous Owner | $413,000 | New Conventional | |
| Previous Owner | $398,157 | New Conventional |
Source: Pensacola Association of REALTORS®
MLS Number: 656441
APN: 09-1S-31-4200-070-004
- 8664 Foxtail Loop
- 8414 Foxtail Loop
- 5541 Silverbell Ct
- 8315 Foxtail Loop
- 8594 Foxtail Loop
- 8587 Foxtail Loop
- 8501 Foxtail Loop
- 8757 Spider Lily Way
- 8915 Salt Grass Dr
- 8158 Foxtail Loop
- 8171 Foxtail Loop
- 8926 Salt Grass Dr
- 8835 Salt Grass Dr
- 8508 Salt Grass Dr W
- 8462 Salt Grass Dr W
- 8817 Salt Grass Dr
- 5718 Sparkleberry Ln
- 8667 Salt Grass Dr
- 5816 Forest Ridge Dr
- 9348 Bell Ridge Dr
- 8864 Spider Lily Way
- 8511 Myslak Way
- 8573 Myslak Way Unit The Retreat
- 8573 Myslak Way Unit The Oasis
- 8573 Myslak Way Unit The Nest
- 5810 Paddock Way
- 7561 Steeplechase Blvd
- 8801 Pathstone Blvd
- 8533 Riverstone Dr
- 6068 Secretariat Way
- 5862 Blackhorse Cir
- 874 Windhill Dr
- 3202 W Nine Mile Rd
- 3472 Blaney Dr
- 7328 Lakeside Oak Ct
- 9907 Cali Ln
- 7631 Klondike Rd
- 5911 Laurel Oak Dr
- 5799 Frank Reeder Rd
- 7818 Lakeside Oaks Dr
