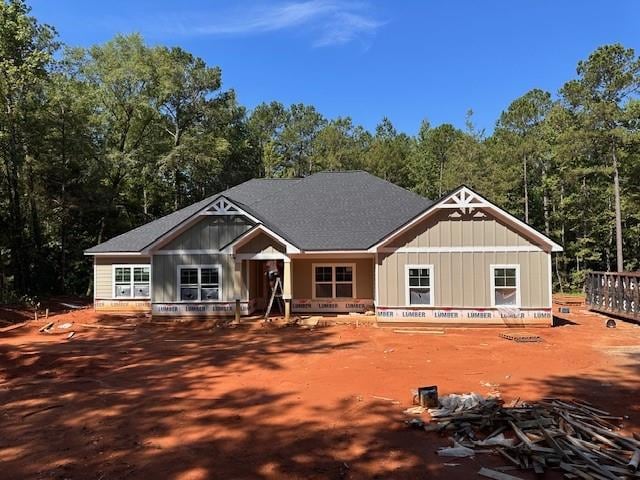
$485,000
- 4 Beds
- 3 Baths
- 2,846 Sq Ft
- 4722 Timarron Loop
- Columbus, GA
This Maple Ridge Golf Community home offers a wonderful combination of comfort, style and convenience with features like spacious bedrooms, multiple fireplaces, hardwood and tile floors throughout a single level, accessible from the garage or front entry via virtually no steps! The large, partially covered deck functions as an "outdoor room" and allows wonderful views of the garden, wooded back
Tracy Dean Keller Williams River Cities






