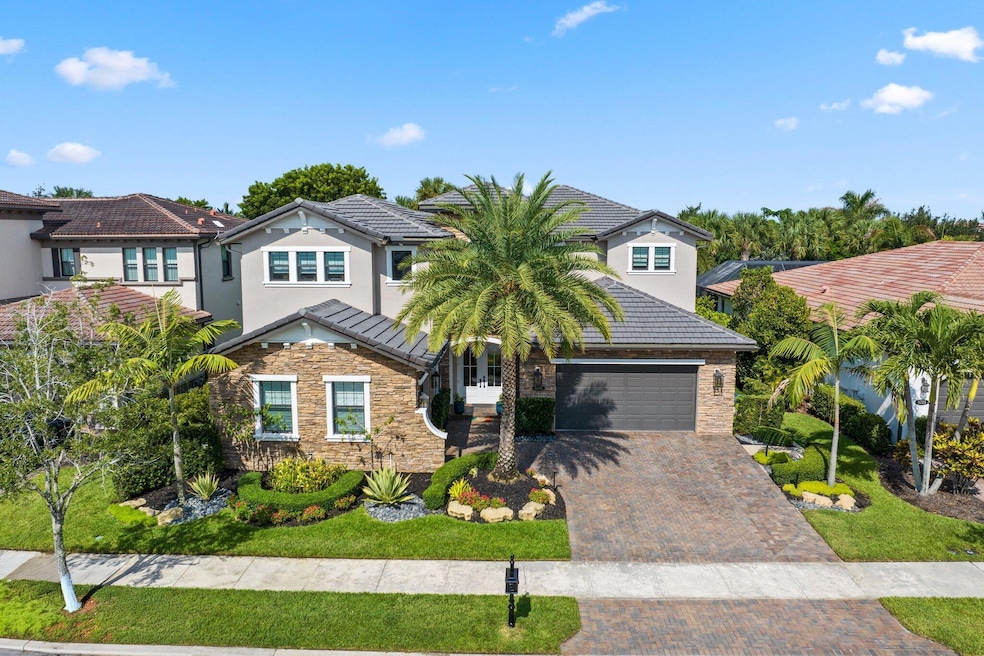
8695 Watercrest Cir W Parkland, FL 33076
Watercrest at Parkland NeighborhoodEstimated payment $11,604/month
Highlights
- Home Theater
- Free Form Pool
- Clubhouse
- Heron Heights Elementary School Rated A-
- Gated Community
- Roman Tub
About This Home
Experience luxury living in Watercrest's coveted Laurel model boasting 4,120 sq ft of designer upgrades. A gut-renovated chef's kitchen shines with custom cabinetry, premium appliances, pendant lighting, spacious pantry, and purified water. Bathrooms are fully renovated with modern finishes, while premium Roman shades and luxury vinyl flooring add elegance. Entertain with ease in the soundproof theater, 3rd garage converted gym, and Sonos sound system with hidden rock speakers. Outdoor paradise features modern landscaping, mosquito misting, pool with spa & water feature, outdoor kitchen with high-end grill, smoker, and pergola. Additional perks include epoxy garage, whole-house generator, water softener, and custom ceiling moldings--every detail designed for refined South Florida living.
Home Details
Home Type
- Single Family
Est. Annual Taxes
- $19,257
Year Built
- Built in 2014
Lot Details
- 8,750 Sq Ft Lot
- Fenced
- Interior Lot
- Sprinkler System
HOA Fees
- $515 Monthly HOA Fees
Parking
- 3 Car Attached Garage
- Garage Door Opener
Home Design
- Concrete Roof
Interior Spaces
- 4,120 Sq Ft Home
- 2-Story Property
- Furnished or left unfurnished upon request
- Built-In Features
- High Ceiling
- French Doors
- Entrance Foyer
- Great Room
- Formal Dining Room
- Home Theater
- Den
- Pool Views
Kitchen
- Breakfast Area or Nook
- Gas Range
- Microwave
- Ice Maker
- Dishwasher
- Disposal
Flooring
- Tile
- Vinyl
Bedrooms and Bathrooms
- 5 Bedrooms
- Walk-In Closet
- 4 Full Bathrooms
- Dual Sinks
- Roman Tub
- Separate Shower in Primary Bathroom
Laundry
- Dryer
- Washer
Pool
- Free Form Pool
- Saltwater Pool
Outdoor Features
- Patio
Utilities
- Central Heating and Cooling System
- Gas Water Heater
- Cable TV Available
Listing and Financial Details
- Assessor Parcel Number 474129033660
Community Details
Overview
- Association fees include ground maintenance, recreation facilities, security
- Watercrest At Parkland Subdivision, The Laurel Floorplan
Additional Features
- Clubhouse
- Gated Community
Map
Home Values in the Area
Average Home Value in this Area
Tax History
| Year | Tax Paid | Tax Assessment Tax Assessment Total Assessment is a certain percentage of the fair market value that is determined by local assessors to be the total taxable value of land and additions on the property. | Land | Improvement |
|---|---|---|---|---|
| 2025 | $20,060 | $1,007,410 | -- | -- |
| 2024 | $19,731 | $979,020 | -- | -- |
| 2023 | $19,731 | $950,510 | $0 | $0 |
| 2022 | $18,877 | $922,830 | $87,500 | $835,330 |
| 2021 | $14,263 | $678,770 | $0 | $0 |
| 2020 | $14,042 | $669,400 | $0 | $0 |
| 2019 | $13,911 | $654,350 | $0 | $0 |
| 2018 | $13,505 | $642,150 | $0 | $0 |
| 2017 | $12,698 | $613,240 | $0 | $0 |
| 2016 | $12,725 | $600,630 | $0 | $0 |
| 2015 | $12,951 | $596,460 | $0 | $0 |
| 2014 | $2,173 | $26,250 | $0 | $0 |
Property History
| Date | Event | Price | Change | Sq Ft Price |
|---|---|---|---|---|
| 08/28/2025 08/28/25 | Pending | -- | -- | -- |
| 08/26/2025 08/26/25 | For Sale | $1,744,000 | +74.4% | $423 / Sq Ft |
| 02/26/2021 02/26/21 | Sold | $1,000,000 | -8.3% | $243 / Sq Ft |
| 12/03/2020 12/03/20 | Price Changed | $1,090,000 | -5.6% | $265 / Sq Ft |
| 10/27/2020 10/27/20 | For Sale | $1,155,000 | -- | $280 / Sq Ft |
Purchase History
| Date | Type | Sale Price | Title Company |
|---|---|---|---|
| Warranty Deed | $1,000,000 | Attorney | |
| Special Warranty Deed | $657,600 | Enterprise Title Inc |
Mortgage History
| Date | Status | Loan Amount | Loan Type |
|---|---|---|---|
| Open | $548,000 | New Conventional | |
| Previous Owner | $550,000 | New Conventional | |
| Previous Owner | $70,000 | Adjustable Rate Mortgage/ARM | |
| Previous Owner | $526,000 | New Conventional |
Similar Homes in the area
Source: BeachesMLS
MLS Number: R11118647
APN: 47-41-29-03-3660
- 11730 Waters Edge Ct
- 11965 Lake House Ln
- 11748 Fortress Run
- 12125 Watermark Way
- 11525 Watercrest Cir E
- 9149 Leon Cir E
- 11610 NW 83rd Way
- 12155 S Baypoint Cir
- 8725 Parkland Bay Dr
- 11215 Watercrest Cir E
- 8825 Watercrest Cir E
- 11856 Leon Cir N
- 8765 Watercrest Cir E
- 8264 NW 118th Way
- 11360 NW 83rd Way
- 11001 Watercrest Cir W
- 11812 Cantal Cir S
- 10915 Moore Dr
- 11435 Horizon Rd
- 10995 Passage Way






