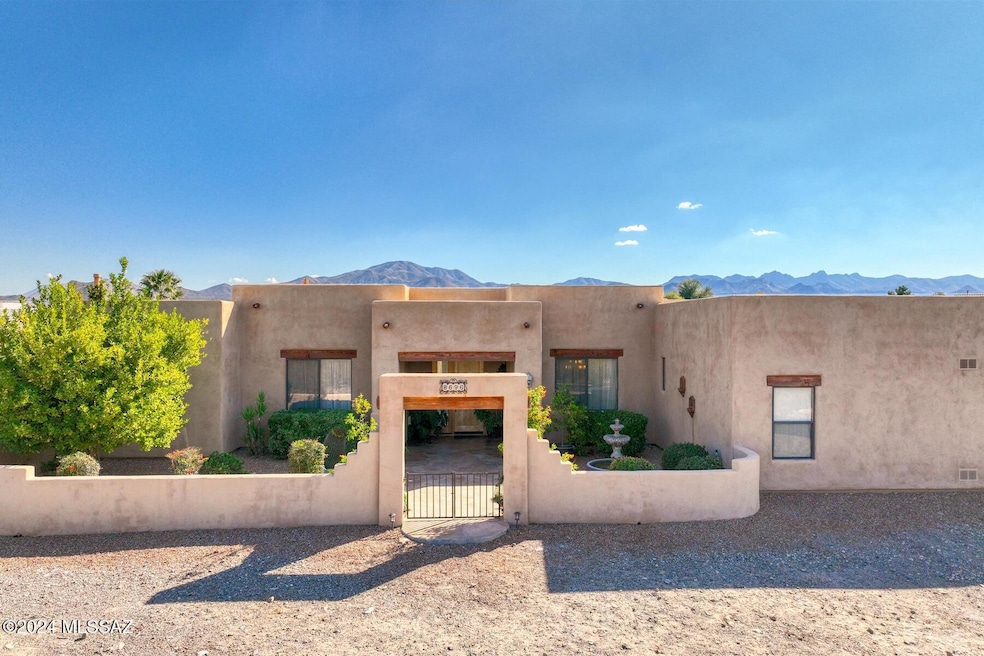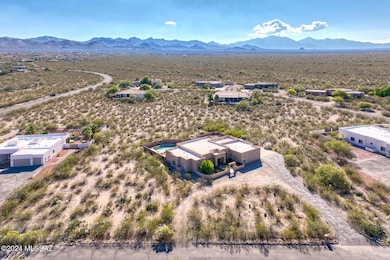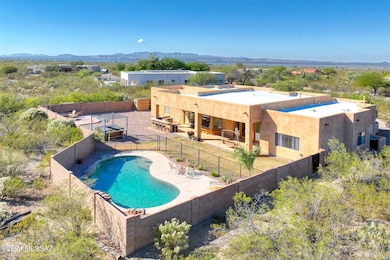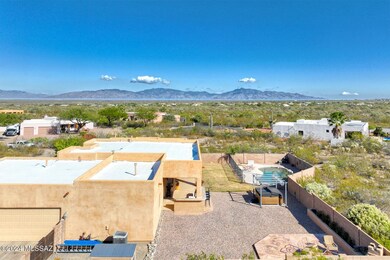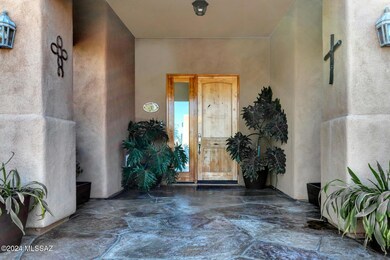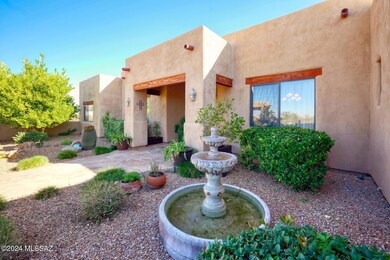Estimated payment $4,679/month
Total Views
5,500
5
Beds
2.5
Baths
3,153
Sq Ft
$246
Price per Sq Ft
Highlights
- Private Pool
- RV Gated
- Panoramic View
- Sycamore Elementary School Rated A
- Gated Parking
- Gated Community
About This Home
This beautiful custom home in the gated Sycamore Hills community has everything you need to live comfortably away from the big city. Outside boast 360o views, private pool, huge covered patio, grass, and built in kitchen. Inside the customer kitchen has two ovens and plenty of counter space for your cooking and entertaining needs! The master bedroom is large with its own two way fire place and enough room for a seating area. A versatile den/office can be used as a bedroom if needed. You can see the pride of ownership by the original owners of this throughout the home!
Home Details
Home Type
- Single Family
Est. Annual Taxes
- $6,829
Year Built
- Built in 2004
Lot Details
- 1.87 Acre Lot
- Lot Dimensions are 270x362x187x350
- Cul-De-Sac
- Desert faces the front and back of the property
- Northwest Facing Home
- Block Wall Fence
- Grass Covered Lot
- Property is zoned Pima County - RH
HOA Fees
- $82 Monthly HOA Fees
Parking
- Garage
- 4 Carport Spaces
- Parking Pad
- Garage Door Opener
- Circular Driveway
- Gated Parking
- RV Gated
Property Views
- Panoramic
- Mountain
- Desert
Home Design
- Santa Fe Architecture
- Frame Construction
- Built-Up Roof
- Frame With Stucco
Interior Spaces
- 3,153 Sq Ft Home
- 1-Story Property
- Built In Speakers
- Wired For Sound
- High Ceiling
- Ceiling Fan
- Skylights
- See Through Fireplace
- Family Room with Fireplace
- 2 Fireplaces
- Great Room
- Dining Area
- Den
Kitchen
- Breakfast Bar
- Electric Oven
- Gas Cooktop
- Recirculated Exhaust Fan
- Microwave
- ENERGY STAR Qualified Refrigerator
- ENERGY STAR Qualified Dishwasher
- Stainless Steel Appliances
- Kitchen Island
- Granite Countertops
- Disposal
- Reverse Osmosis System
Flooring
- Carpet
- Ceramic Tile
Bedrooms and Bathrooms
- 5 Bedrooms
- Fireplace in Primary Bedroom
- Fireplace in Primary Bedroom Retreat
- Double Vanity
- Jetted Tub and Shower Combination in Primary Bathroom
- Exhaust Fan In Bathroom
Laundry
- Laundry Room
- Dryer
- Washer
Home Security
- Alarm System
- Fire Sprinkler System
Outdoor Features
- Private Pool
- Courtyard
- Covered Patio or Porch
- Fireplace in Patio
- Water Fountains
- Outdoor Kitchen
- Fire Pit
- Built-In Barbecue
Schools
- Sycamore Elementary School
- Corona Foothills Middle School
- Vail Dist Opt High School
Utilities
- Zoned Heating and Cooling
- Cooling System Powered By Gas
- Heating System Uses Natural Gas
- Natural Gas Water Heater
- Septic System
- High Speed Internet
- Cable TV Available
Additional Features
- No Interior Steps
- North or South Exposure
Community Details
Overview
- $300 HOA Transfer Fee
- Sycamore Hills Estat Association
- Built by Customs by Design
- The community has rules related to covenants, conditions, and restrictions, no recreational vehicles or boats
Security
- Gated Community
Map
Create a Home Valuation Report for This Property
The Home Valuation Report is an in-depth analysis detailing your home's value as well as a comparison with similar homes in the area
Home Values in the Area
Average Home Value in this Area
Tax History
| Year | Tax Paid | Tax Assessment Tax Assessment Total Assessment is a certain percentage of the fair market value that is determined by local assessors to be the total taxable value of land and additions on the property. | Land | Improvement |
|---|---|---|---|---|
| 2026 | $7,206 | $50,363 | -- | -- |
| 2025 | $7,206 | $47,965 | -- | -- |
| 2024 | $6,676 | $45,681 | -- | -- |
| 2023 | $6,676 | $43,506 | $0 | $0 |
| 2022 | $6,212 | $41,434 | $0 | $0 |
| 2021 | $6,236 | $38,553 | $0 | $0 |
| 2020 | $6,160 | $38,553 | $0 | $0 |
| 2019 | $6,073 | $36,768 | $0 | $0 |
| 2018 | $5,719 | $33,566 | $0 | $0 |
| 2017 | $5,577 | $33,566 | $0 | $0 |
| 2016 | $5,171 | $31,967 | $0 | $0 |
| 2015 | $4,935 | $30,445 | $0 | $0 |
Source: Public Records
Property History
| Date | Event | Price | List to Sale | Price per Sq Ft |
|---|---|---|---|---|
| 08/20/2025 08/20/25 | Price Changed | $775,000 | -3.1% | $246 / Sq Ft |
| 03/29/2025 03/29/25 | Price Changed | $799,900 | -3.0% | $254 / Sq Ft |
| 12/27/2024 12/27/24 | For Sale | $825,000 | -- | $262 / Sq Ft |
Source: MLS of Southern Arizona
Purchase History
| Date | Type | Sale Price | Title Company |
|---|---|---|---|
| Warranty Deed | $362,010 | -- | |
| Special Warranty Deed | -- | -- |
Source: Public Records
Mortgage History
| Date | Status | Loan Amount | Loan Type |
|---|---|---|---|
| Open | $307,800 | New Conventional | |
| Closed | $23,000 | No Value Available |
Source: Public Records
Source: MLS of Southern Arizona
MLS Number: 22431016
APN: 305-23-1870
Nearby Homes
- 16567 S Saguaro View Ln
- 16708 S Palo Verde View Place
- 16278 S Creosote View Ln
- 16990 S Vanilla Orchid Dr
- 16370 S Sycamore Hollow Trail
- 16878 S Eva Ave
- 17040 S Vanilla Orchid Dr
- 17276 S Sienna Bluffs Trail
- 9480 E Adriana Way
- 17226 S Azure Sky Trail
- 719 S Porter Routh Place
- 16271 S Sahuarita Place
- 615 S Harry P Stagg Dr
- 8917 E Crimson Snowberry Way
- 8909 E Crimson Snowberry Way
- 8901 E Crimson Snowberry Way
- 8893 E Crimson Snowberry Way
- 17582 S Desert Barberry Dr
- 8885 E Crimson Snowberry Way
- 8877 E Crimson Snowberry Way
- 558 W Woodward St
- 254 W Sg Posey St
- 369 W Woodward St
- 664 S Painted River Way
- 633 E Pima Meadows Dr
- 12512 E Caden Dr
- 13170 E Alley Spring Dr
- 12191 E Metz Dr
- 13146 E Mineta Ridge Dr
- 12165 E Domnitch Dr
- 12665 E Nona Ln
- 10808 S Alley Mountain Dr
- 10886 S Arrowhead Spring Dr
- 9305 S Wrens Roost Ct
- 10706 S Distillery Canyon Spring Dr
- 11243 E Vail Vista Ct
- 9578 S Trapper Ridge Dr
- 2210 E Eager Dr
- 13692 E Oxmoor Valley Dr
- 13845 E Silver Pne Trail
