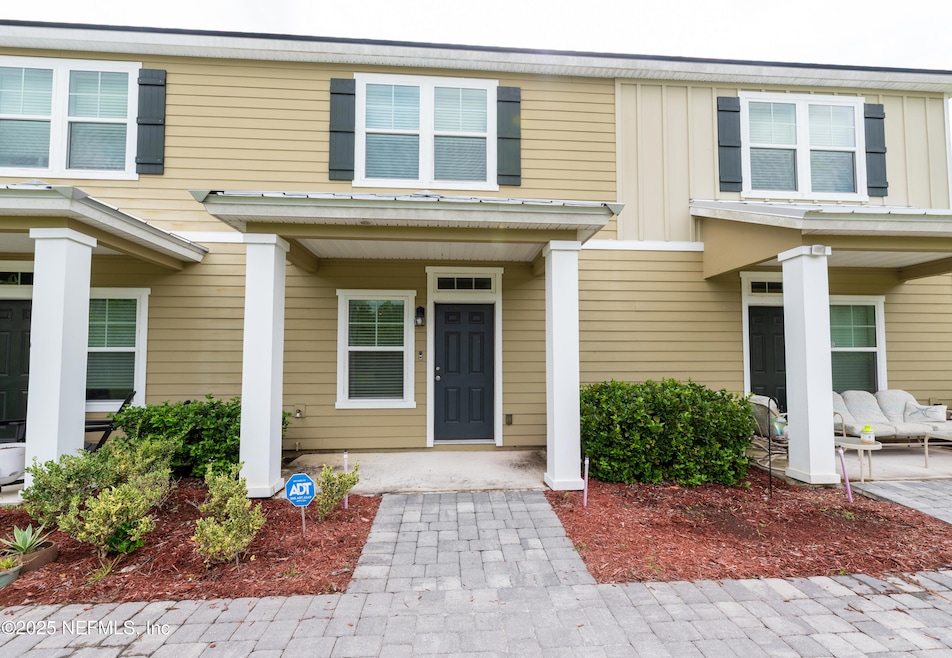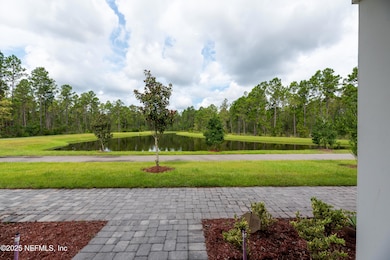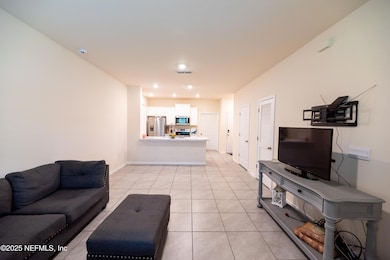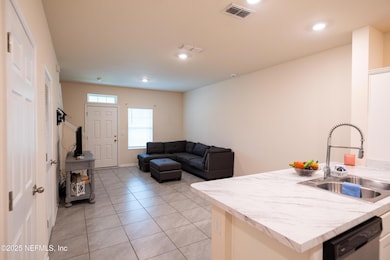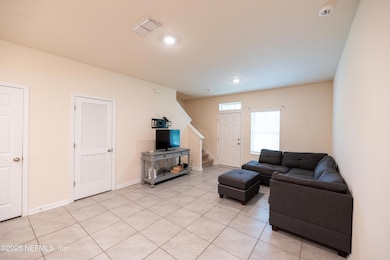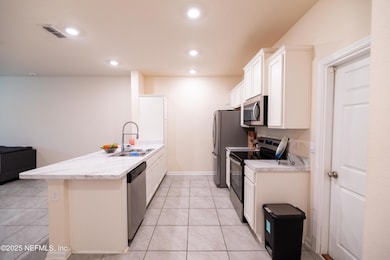
Estimated payment $1,641/month
Highlights
- Open Floorplan
- Front Porch
- Kitchen Island
- Yulee Elementary School Rated A-
- Walk-In Closet
- Central Heating and Cooling System
About This Home
All appliances stay....furniture too if you want! Great for first time buyer or investor. Open floorplan with kitchen island and stainless steel appliances. 1 car garage attached. Show and sell! Nassau Crossing will enjoy excellent shopping, top-rated schools, plus Historic Amelia Island and world-renowned beaches are just a short drive away.
Townhouse Details
Home Type
- Townhome
Est. Annual Taxes
- $2,326
Year Built
- Built in 2021
HOA Fees
- $189 Monthly HOA Fees
Parking
- 1 Car Garage
Home Design
- Siding
Interior Spaces
- 1,168 Sq Ft Home
- 2-Story Property
- Open Floorplan
- Furnished or left unfurnished upon request
Kitchen
- Electric Range
- Microwave
- Dishwasher
- Kitchen Island
Bedrooms and Bathrooms
- 2 Bedrooms
- Walk-In Closet
- Shower Only
Laundry
- Dryer
- Washer
Utilities
- Central Heating and Cooling System
- Heat Pump System
Additional Features
- Front Porch
- 1,307 Sq Ft Lot
Community Details
- Nassau Crossing Townhomes Subdivision
Listing and Financial Details
- Assessor Parcel Number 422N271091009G0000
Map
Home Values in the Area
Average Home Value in this Area
Tax History
| Year | Tax Paid | Tax Assessment Tax Assessment Total Assessment is a certain percentage of the fair market value that is determined by local assessors to be the total taxable value of land and additions on the property. | Land | Improvement |
|---|---|---|---|---|
| 2025 | $2,361 | $194,166 | -- | -- |
| 2024 | $2,287 | $188,694 | -- | -- |
| 2023 | $2,287 | $183,198 | $0 | $0 |
| 2022 | $2,061 | $177,862 | $32,000 | $145,862 |
| 2021 | $393 | $25,000 | $25,000 | $0 |
Property History
| Date | Event | Price | List to Sale | Price per Sq Ft | Prior Sale |
|---|---|---|---|---|---|
| 08/30/2025 08/30/25 | For Sale | $243,000 | +4.7% | $208 / Sq Ft | |
| 12/17/2023 12/17/23 | Off Market | $231,990 | -- | -- | |
| 11/30/2021 11/30/21 | Sold | $231,990 | +7.4% | $199 / Sq Ft | View Prior Sale |
| 08/28/2021 08/28/21 | Pending | -- | -- | -- | |
| 07/23/2021 07/23/21 | For Sale | $215,990 | -- | $185 / Sq Ft |
Purchase History
| Date | Type | Sale Price | Title Company |
|---|---|---|---|
| Special Warranty Deed | $231,990 | Dhi Title Of Florida Inc |
Mortgage History
| Date | Status | Loan Amount | Loan Type |
|---|---|---|---|
| Open | $234,333 | New Conventional |
About the Listing Agent

Ed Pennington will provide you will have access to the most current properties for sale with all the details, photos, neighborhoods, and school information. He services the Jacksonville FL homes for sale and the surrounding area real estate market. If you are looking for a new home or thinking of selling your home.
ED's Other Listings
Source: realMLS (Northeast Florida Multiple Listing Service)
MLS Number: 2106480
APN: 42-2N-27-1091-009G-0000
- 86752 Shortline Cir
- 86654 Shortline Cir
- 86472 Shortline Cir
- 86440 Shortline Cir
- 86158 Overstreet Ln
- 86296 Express Ct
- 86204 Buggy Ct
- 86045 Harrahs Place
- 86021 Tropicana Ct
- 86351 Moonlit Walk Cir
- 86741 Lazy Lake Cir
- 86013 Bellagio Ct
- 86857 Iron Rail Ct
- 86473 Moonlit Walk Cir
- 86645 Lazy Lake Cir
- 86162 Callaway Dr
- 77230 Lumber Creek Blvd
- 000 U S 17
- 850304 U S 17
- 77224 Lumber Creek Blvd
- 86848 Mainline Rd
- 86624 Shortline Cir
- 86728 Mainline Rd
- 86151 Railway Place
- 86013 Club Car Place
- 86192 Fortune Dr
- 86223 Cloister Ct
- 86857 Iron Rail Ct
- 78125 Saddle Rock Rd
- 76163 Long Pond Loop
- 76137 Long Pond Loop
- 77020 Hardwood Ct
- 85008 Loretta Ln
- 86036 Sand Hickory Trail
- 83151 St Mark Dr
- 8701 Hillpointe Cir
- 516 Stillwater Ln
- 86056 Meadowridge Ct
- 85112 Phillips Rd
- 205 Daydream Ave
