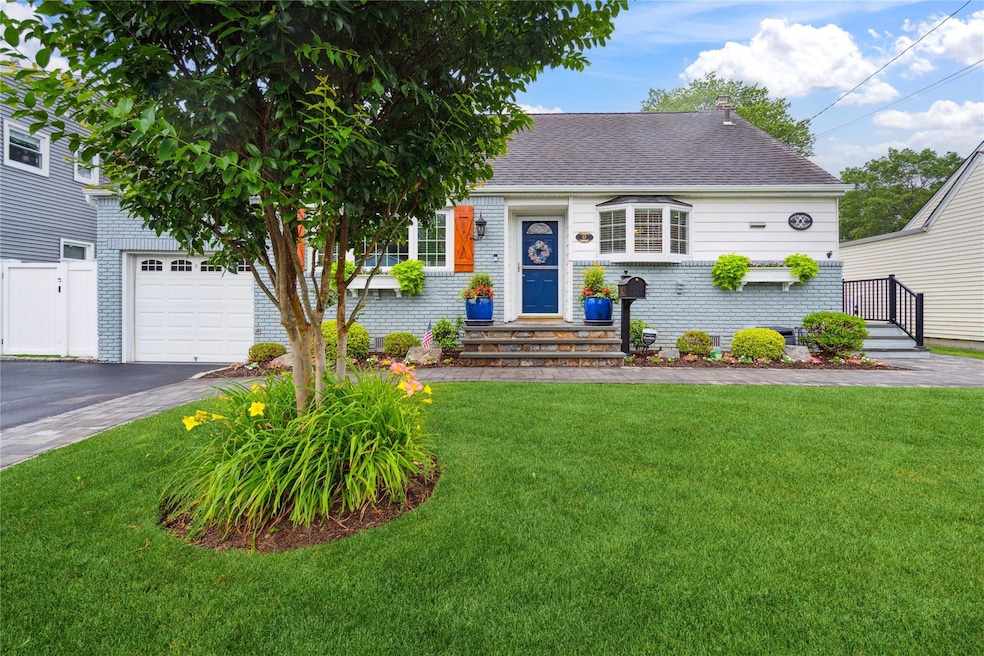
87 3rd Ave Massapequa Park, NY 11762
Estimated payment $5,096/month
Highlights
- Eat-In Gourmet Kitchen
- Cape Cod Architecture
- Stainless Steel Appliances
- Berner Middle School Rated A
- Formal Dining Room
- Storage
About This Home
Welcome to this masterfully updated 2–3 bedroom Cape Cod-style home nestled in the heart of the desirable Massapequa Park. Boasting stunning curb appeal with custom pavers and lush landscaping, this home features countless renovations completed within the last five years. Gleaming hardwood floors and crown molding flow throughout, adding timeless elegance. The chef’s-grade kitchen and spacious formal dining room are perfect for entertaining, and lead you to the park-like backyard - with in-ground sprinklers and custom fire pit—offering the ideal retreat. Plenty of storage available in your full basement and one and a half car garage with lofted space. Enjoy peace of mind with new and updated utilities. This home is move-in ready and offers the perfect blend of comfort, style, and location!
Listing Agent
Douglas Elliman Real Estate Brokerage Phone: 516-795-3456 License #10401267263 Listed on: 07/08/2025

Home Details
Home Type
- Single Family
Est. Annual Taxes
- $12,176
Year Built
- Built in 1956
Lot Details
- 6,000 Sq Ft Lot
Parking
- 1.5 Car Garage
Home Design
- Cape Cod Architecture
- Brick Exterior Construction
- Vinyl Siding
Interior Spaces
- 1,356 Sq Ft Home
- Formal Dining Room
- Storage
- Basement Fills Entire Space Under The House
Kitchen
- Eat-In Gourmet Kitchen
- Microwave
- Dishwasher
- Stainless Steel Appliances
Bedrooms and Bathrooms
- 3 Bedrooms
- 2 Full Bathrooms
Schools
- Mckenna Elementary School
- Berner Middle School
- Massapequa High School
Utilities
- Central Air
- Heating System Uses Natural Gas
Listing and Financial Details
- Assessor Parcel Number 2417-48-227-00-0074-0
Map
Home Values in the Area
Average Home Value in this Area
Tax History
| Year | Tax Paid | Tax Assessment Tax Assessment Total Assessment is a certain percentage of the fair market value that is determined by local assessors to be the total taxable value of land and additions on the property. | Land | Improvement |
|---|---|---|---|---|
| 2025 | $2,851 | $432 | $189 | $243 |
| 2024 | $2,851 | $433 | $189 | $244 |
| 2023 | $9,488 | $422 | $184 | $238 |
| 2022 | $9,488 | $449 | $196 | $253 |
| 2021 | $9,431 | $433 | $177 | $256 |
| 2020 | $8,277 | $478 | $477 | $1 |
| 2019 | $2,032 | $512 | $511 | $1 |
| 2018 | $3,010 | $546 | $0 | $0 |
| 2017 | $3,010 | $580 | $525 | $55 |
| 2016 | $5,443 | $614 | $501 | $113 |
| 2015 | $2,248 | $648 | $470 | $178 |
| 2014 | $2,248 | $648 | $470 | $178 |
| 2013 | $2,147 | $682 | $495 | $187 |
Property History
| Date | Event | Price | Change | Sq Ft Price |
|---|---|---|---|---|
| 07/22/2025 07/22/25 | Pending | -- | -- | -- |
| 07/09/2025 07/09/25 | For Sale | $749,000 | +46.9% | $552 / Sq Ft |
| 09/17/2019 09/17/19 | Sold | $510,000 | +7.4% | $376 / Sq Ft |
| 07/19/2019 07/19/19 | Pending | -- | -- | -- |
| 06/25/2019 06/25/19 | For Sale | $474,900 | -- | $350 / Sq Ft |
Purchase History
| Date | Type | Sale Price | Title Company |
|---|---|---|---|
| Bargain Sale Deed | $510,000 | Chicago Title |
Mortgage History
| Date | Status | Loan Amount | Loan Type |
|---|---|---|---|
| Open | $100,000 | New Conventional | |
| Open | $225,000 | New Conventional |
Similar Homes in the area
Source: OneKey® MLS
MLS Number: 885651
APN: 2417-48-227-00-0074-0






