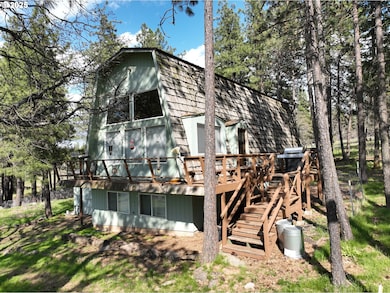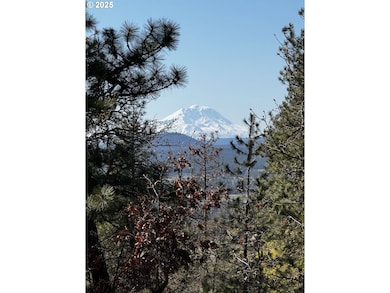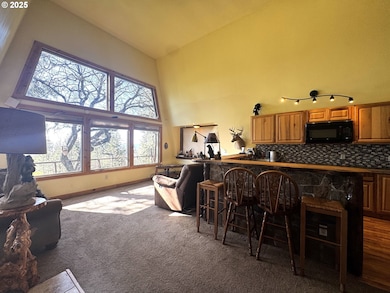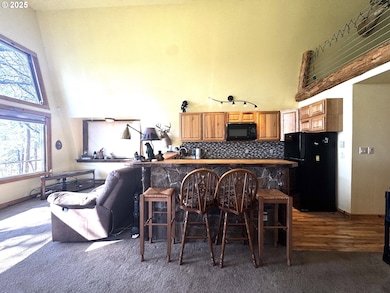87 Adams Loop Rd Goldendale, WA 98620
Estimated payment $2,253/month
Highlights
- RV or Boat Parking
- Chalet
- Wood Burning Stove
- View of Trees or Woods
- Deck
- Private Lot
About This Home
This stunning 3-bedroom, 1.5-bath gem offers the warmth of rustic living with the convenience of modern comfort. You can watch the wildlife pass through your property while enjoying the peace and privacy with this charming, fully furnished home nestled on 4.77 beautifully wooded acres. The property is fenced, includes multiple outbuildings, and features an attached garage for all your storage needs. One of the few properties in the highly sought after Rimrock Estates where livestock is allowed—perfect for your hobby farm or homestead dreams. Take in stunning mountain views from your own couch or while out on your deck sipping your morning coffee. This is a one-of-a-kind home in a private location with great access. Home sells with all furnishings, also including Ring security system (camera & alarms) and Starlink wifi. Home has a water shutoff system, Moen Flo, controllable remotely as long as the house is connected to wifi. This home is the perfect location to enjoy the quiet life without sacrificing amenities.
Listing Agent
Kelly Right Real Estate Vancouver License #23000895 Listed on: 04/24/2025

Home Details
Home Type
- Single Family
Est. Annual Taxes
- $1,968
Year Built
- Built in 1974
Lot Details
- 4.77 Acre Lot
- Poultry Coop
- Fenced
- Private Lot
- Secluded Lot
- Gentle Sloping Lot
- Wooded Lot
- Landscaped with Trees
Parking
- 1 Car Attached Garage
- Driveway
- Off-Street Parking
- RV or Boat Parking
Property Views
- Woods
- Mountain
- Valley
Home Design
- Chalet
- Cabin
- Shake Roof
- Wood Siding
- Plywood Siding Panel T1-11
Interior Spaces
- 1,880 Sq Ft Home
- 3-Story Property
- Furnished
- High Ceiling
- Ceiling Fan
- Wood Burning Stove
- Wood Burning Fireplace
- Vinyl Clad Windows
- Family Room
- Living Room
- Dining Room
- Finished Basement
- Partial Basement
- Home Security System
Kitchen
- Free-Standing Range
- Stainless Steel Appliances
Bedrooms and Bathrooms
- 3 Bedrooms
Laundry
- Laundry Room
- Washer and Dryer
Outdoor Features
- Deck
Schools
- Goldendale Elementary And Middle School
- Goldendale High School
Utilities
- No Cooling
- Baseboard Heating
- Electric Water Heater
- Septic Tank
Community Details
- Property has a Home Owners Association
- Rimrock Estates Association, Phone Number (509) 250-0110
Listing and Financial Details
- Assessor Parcel Number 04161258010500
Map
Home Values in the Area
Average Home Value in this Area
Tax History
| Year | Tax Paid | Tax Assessment Tax Assessment Total Assessment is a certain percentage of the fair market value that is determined by local assessors to be the total taxable value of land and additions on the property. | Land | Improvement |
|---|---|---|---|---|
| 2025 | $2,016 | $217,740 | $59,140 | $158,600 |
| 2023 | $2,016 | $219,140 | $59,140 | $160,000 |
| 2022 | $1,950 | $189,810 | $51,310 | $138,500 |
| 2021 | $1,833 | $178,170 | $39,670 | $138,500 |
| 2020 | $1,952 | $177,870 | $39,670 | $138,200 |
| 2018 | $2,001 | $176,870 | $38,670 | $138,200 |
| 2017 | $1,539 | $177,870 | $38,670 | $139,200 |
| 2016 | $1,515 | $149,870 | $38,670 | $111,200 |
| 2015 | $1,170 | $149,870 | $38,670 | $111,200 |
| 2013 | $1,170 | $133,940 | $23,940 | $110,000 |
Property History
| Date | Event | Price | List to Sale | Price per Sq Ft |
|---|---|---|---|---|
| 08/31/2025 08/31/25 | Price Changed | $399,000 | -5.0% | $212 / Sq Ft |
| 06/25/2025 06/25/25 | Price Changed | $419,900 | -3.4% | $223 / Sq Ft |
| 06/02/2025 06/02/25 | Price Changed | $434,900 | -4.4% | $231 / Sq Ft |
| 04/24/2025 04/24/25 | For Sale | $454,900 | -- | $242 / Sq Ft |
Purchase History
| Date | Type | Sale Price | Title Company |
|---|---|---|---|
| Quit Claim Deed | -- | None Available | |
| Warranty Deed | -- | Amerititle Company | |
| Warranty Deed | -- | Klickitat County Title Compa |
Source: Regional Multiple Listing Service (RMLS)
MLS Number: 309931069
APN: 04161258010500
- 0 Vogt Lot 3 Way Unit Lot 3
- 0 Nka - Sara View Ln Unit 2
- 1704 U S 97
- 1525 U S 97
- 195 Woodland Rd
- 44 Pumphouse Rd
- 23 Inverness Rd
- 115 Sunset Dr
- TBD Hwy 97
- 44 Justanother Rd
- NKA Log Cabin Rd
- 0 Scale House Rd
- 000 Pipeline Rd
- 0 Pipeline Rd Unit 616389276
- 2 Orchard Heights Rd
- 1 Orchard Heights Rd
- 1009 Hoodview Place
- 711 Franklin Ct
- 000 U S 97
- 1924 Highway 97






