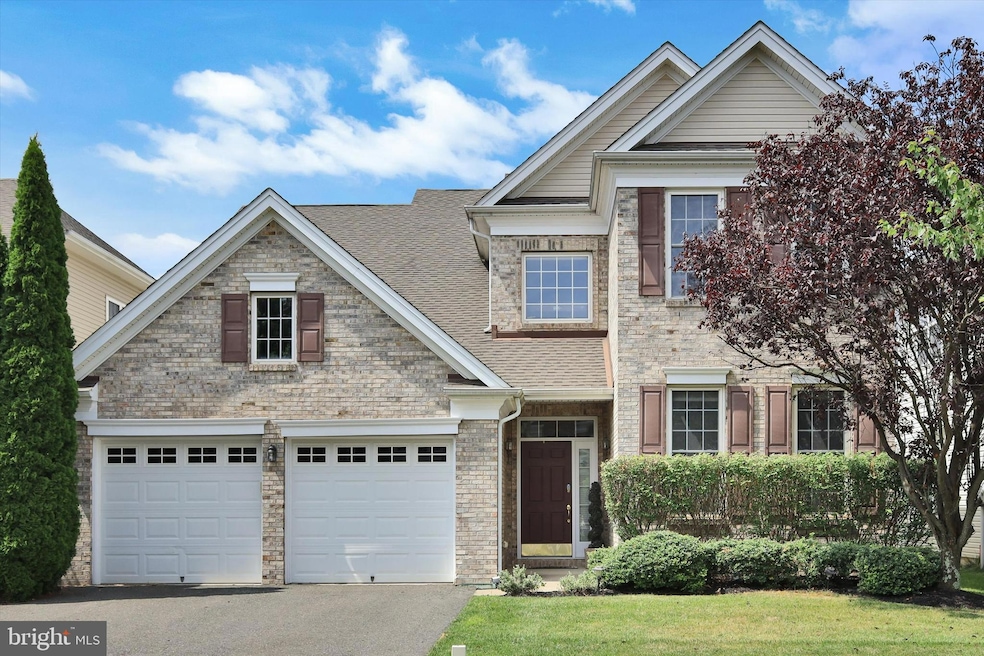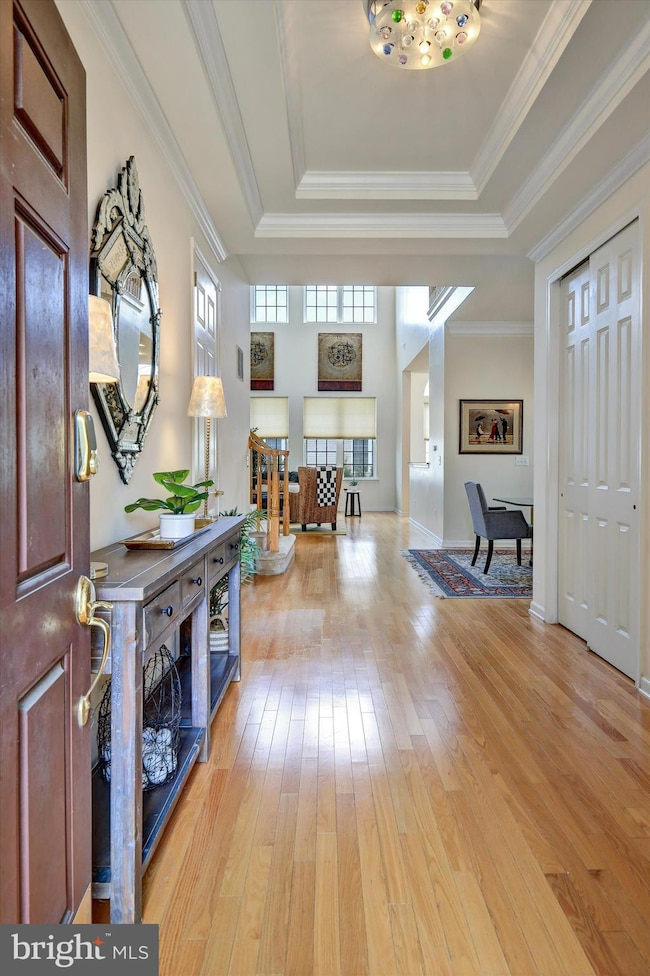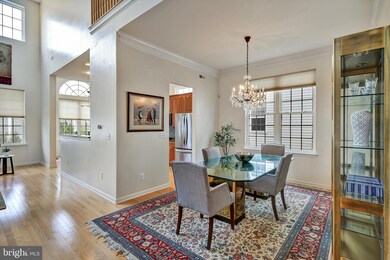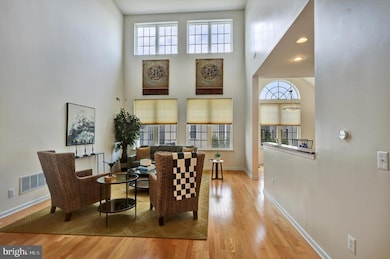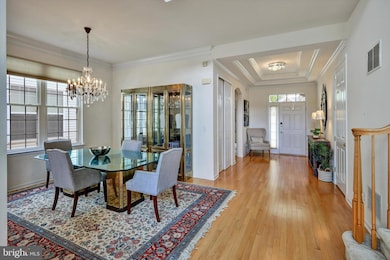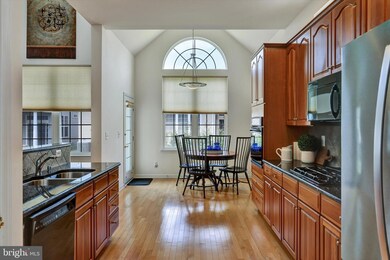
87 Aristotle Way East Windsor, NJ 08512
Highlights
- Fitness Center
- Gated Community
- Clubhouse
- Senior Living
- Colonial Architecture
- Cathedral Ceiling
About This Home
As of August 2024Experience luxury living in the Riviera at East Windsor with this beautiful Walden model home. Boasting an open floor plan, the home welcomes you through a traditional foyer into a dining room and a stunning two-story great room, which floods the space with natural light. The first floor features soaring ten-foot ceilings, adding to the home's airy ambiance.
The kitchen is a highlight, with dark stone countertops and cherry-tone cabinets, including 42” uppers and a pantry for ample storage. The first-floor master suite offers a tray ceiling, walk-in closet, and an en suite bath complete with double vanities, a stall shower, and a soaking tub. A second bedroom on this floor provides versatile space for a home office, den, or TV room and is serviced by a full bath. The convenience of a laundry room and a partially covered back patio complete the first-floor amenities.
Upstairs, a generous loft overlooks the great room, offering additional living space. A third bedroom with a full bath provides a private retreat for guests. Two large storage closets, one housing the recently installed (2022) HVAC system, offer ample space for seasonal or large items.
Community Features:
-Quiet, gated community
-Elegant 12,000 square-foot clubhouse
-Well-equipped fitness center with showers, lockers, steam rooms, and an indoor pool
-Library with fireplace
-Meeting rooms
-Activity rooms for billiards and arts & crafts
-Sparkling outdoor pool
-Tennis courts, bocce ball courts, and shuffleboard area
-Scenic fitness trail over a mile long
Riviera at East Windsor offers easy access to New Jersey’s Routes 1, 130, and 295, and is conveniently located between exits 8 and 8A on the New Jersey Turnpike. This community is perfect for those seeking an active lifestyle with the opportunity to connect with neighbors.
Don’t miss the chance to call this exquisite Walden model your new home! Showings start Friday 7/12
Last Agent to Sell the Property
RE/MAX Properties - Newtown License #1969792 Listed on: 07/12/2024

Home Details
Home Type
- Single Family
Est. Annual Taxes
- $12,375
Year Built
- Built in 2007
Lot Details
- 5,098 Sq Ft Lot
- Property is zoned ARH
HOA Fees
- $325 Monthly HOA Fees
Parking
- 2 Car Attached Garage
- Front Facing Garage
- Garage Door Opener
- Driveway
Home Design
- Colonial Architecture
- Brick Exterior Construction
- Slab Foundation
- Pitched Roof
Interior Spaces
- 2,736 Sq Ft Home
- Property has 2 Levels
- Cathedral Ceiling
- Living Room
- Dining Room
- Laundry on main level
Kitchen
- Eat-In Kitchen
- Butlers Pantry
- Built-In Range
- Dishwasher
Flooring
- Wood
- Wall to Wall Carpet
- Tile or Brick
Bedrooms and Bathrooms
- En-Suite Primary Bedroom
- En-Suite Bathroom
Outdoor Features
- Patio
Utilities
- Forced Air Heating and Cooling System
- Natural Gas Water Heater
- Cable TV Available
Listing and Financial Details
- Tax Lot 00017
- Assessor Parcel Number 01-00006 05-00017
Community Details
Overview
- Senior Living
- $2,275 Capital Contribution Fee
- Association fees include pool(s), common area maintenance, lawn maintenance, recreation facility, snow removal
- Senior Community | Residents must be 55 or older
- Riviera At East Windsor HOA
- Built by TOLL BROTHERS
- Riviera At E Windsor Subdivision, Walden Floorplan
- Property Manager
Amenities
- Common Area
- Clubhouse
- Game Room
- Billiard Room
- Meeting Room
- Party Room
Recreation
- Tennis Courts
- Shuffleboard Court
- Fitness Center
- Community Indoor Pool
Security
- Gated Community
Ownership History
Purchase Details
Home Financials for this Owner
Home Financials are based on the most recent Mortgage that was taken out on this home.Purchase Details
Home Financials for this Owner
Home Financials are based on the most recent Mortgage that was taken out on this home.Purchase Details
Home Financials for this Owner
Home Financials are based on the most recent Mortgage that was taken out on this home.Similar Homes in the area
Home Values in the Area
Average Home Value in this Area
Purchase History
| Date | Type | Sale Price | Title Company |
|---|---|---|---|
| Deed | $700,000 | First American Title | |
| Deed | $385,000 | Stewart Title Guaranty Co | |
| Deed | -- | -- |
Mortgage History
| Date | Status | Loan Amount | Loan Type |
|---|---|---|---|
| Previous Owner | $220,000 | New Conventional | |
| Previous Owner | $140,000 | Unknown | |
| Previous Owner | -- | No Value Available |
Property History
| Date | Event | Price | Change | Sq Ft Price |
|---|---|---|---|---|
| 08/22/2024 08/22/24 | Sold | $700,000 | +1.6% | $256 / Sq Ft |
| 07/12/2024 07/12/24 | For Sale | $689,000 | +79.0% | $252 / Sq Ft |
| 06/21/2012 06/21/12 | Sold | $385,000 | -6.1% | $141 / Sq Ft |
| 04/03/2012 04/03/12 | Pending | -- | -- | -- |
| 03/08/2012 03/08/12 | For Sale | $409,900 | -- | $150 / Sq Ft |
Tax History Compared to Growth
Tax History
| Year | Tax Paid | Tax Assessment Tax Assessment Total Assessment is a certain percentage of the fair market value that is determined by local assessors to be the total taxable value of land and additions on the property. | Land | Improvement |
|---|---|---|---|---|
| 2024 | $12,376 | $364,200 | $109,800 | $254,400 |
| 2023 | $12,376 | $364,200 | $109,800 | $254,400 |
| 2022 | $12,044 | $364,200 | $109,800 | $254,400 |
| 2021 | $11,953 | $364,200 | $109,800 | $254,400 |
| 2020 | $11,968 | $364,200 | $109,800 | $254,400 |
| 2019 | $11,855 | $364,200 | $109,800 | $254,400 |
| 2018 | $12,146 | $364,200 | $109,800 | $254,400 |
| 2017 | $12,135 | $364,200 | $109,800 | $254,400 |
| 2016 | $11,512 | $364,200 | $109,800 | $254,400 |
| 2015 | $11,283 | $364,200 | $109,800 | $254,400 |
| 2014 | $11,145 | $364,200 | $109,800 | $254,400 |
Agents Affiliated with this Home
-

Seller's Agent in 2024
Alan Causing
RE/MAX
(609) 306-2302
2 in this area
38 Total Sales
-

Buyer's Agent in 2024
Richard Abrams
Century 21 Abrams & Associates, Inc.
(609) 731-5638
27 in this area
393 Total Sales
-

Seller's Agent in 2012
Janice Hutchinson
Hutchinson Homes Real Estate
(609) 658-4900
13 in this area
126 Total Sales
-

Buyer's Agent in 2012
Lynn Causing
RE/MAX
(609) 921-8255
7 Total Sales
Map
Source: Bright MLS
MLS Number: NJME2042884
APN: 01-00006-05-00017
- 69 Aristotle Way
- 14 Goddard Dr
- 25 Copernicus Ct
- 9 Copernicus Ct
- 132 The Orchard Unit L
- 35 Galileo Dr
- 133 G the Orchards
- 61 Rocky Brook Rd
- 133 J the Orchards
- 110 the Orchards Unit D
- 138 the Orchards Unit C
- 19 Galileo Dr
- 107 The Orchard Unit H
- 103J the Orchards
- 18 Sterling Ct
- 1 Sterling Ct
- 168 Einstein Way
- 2523 Old Stone Mill Dr
- 2413 Old Stone Mill Dr Unit 13
- 1824 Old Stone Mill Dr Unit 24
