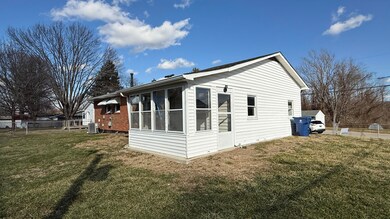Estimated payment $1,033/month
Total Views
40,800
3
Beds
1
Bath
1,104
Sq Ft
$159
Price per Sq Ft
Highlights
- Ranch Style House
- Porch
- Brick Veneer
- Neighborhood Views
- Eat-In Kitchen
- 4-minute walk to Memorial Park
About This Home
Cute as can be! Three bedroom one bath brick ranch within walking distance to parks Berea College and Downtown! Large corner lot, 8x10 sunroom, fenced yard, laminate flooring, storage, separate laundry room and front porch. Be the first to see this home today!
Home Details
Home Type
- Single Family
Year Built
- Built in 1983
Lot Details
- 9,000 Sq Ft Lot
- Chain Link Fence
Parking
- Garage
Home Design
- Ranch Style House
- Brick Veneer
- Block Foundation
- Shingle Roof
Interior Spaces
- 1,104 Sq Ft Home
- Living Room
- Utility Room
- Laminate Flooring
- Neighborhood Views
Kitchen
- Eat-In Kitchen
- Oven or Range
Bedrooms and Bathrooms
- 3 Bedrooms
- 1 Full Bathroom
Laundry
- Laundry Room
- Washer Hookup
Outdoor Features
- Porch
Schools
- Berea Community Elementary And Middle School
- Berea Community High School
Utilities
- Cooling Available
- Heating Available
Community Details
- Apple Grove Subdivision
Listing and Financial Details
- Assessor Parcel Number B006-002A-0014
Map
Create a Home Valuation Report for This Property
The Home Valuation Report is an in-depth analysis detailing your home's value as well as a comparison with similar homes in the area
Home Values in the Area
Average Home Value in this Area
Tax History
| Year | Tax Paid | Tax Assessment Tax Assessment Total Assessment is a certain percentage of the fair market value that is determined by local assessors to be the total taxable value of land and additions on the property. | Land | Improvement |
|---|---|---|---|---|
| 2025 | $1,490 | $125,000 | $0 | $0 |
| 2024 | $1,471 | $125,000 | $0 | $0 |
| 2023 | $1,295 | $99,000 | $0 | $0 |
| 2022 | $1,256 | $99,000 | $0 | $0 |
| 2021 | $1,096 | $81,400 | $0 | $0 |
| 2020 | $1,039 | $79,000 | $0 | $0 |
| 2019 | $1,019 | $75,000 | $0 | $0 |
| 2018 | $999 | $75,000 | $0 | $0 |
| 2017 | $979 | $75,000 | $0 | $0 |
| 2016 | $953 | $75,000 | $0 | $0 |
| 2015 | $931 | $75,000 | $0 | $0 |
| 2014 | $979 | $75,000 | $0 | $0 |
| 2012 | $979 | $75,800 | $75,800 | $0 |
Source: Public Records
Property History
| Date | Event | Price | List to Sale | Price per Sq Ft | Prior Sale |
|---|---|---|---|---|---|
| 11/11/2025 11/11/25 | Price Changed | $175,000 | -2.7% | $159 / Sq Ft | |
| 09/23/2025 09/23/25 | Price Changed | $179,900 | -10.0% | $163 / Sq Ft | |
| 05/31/2025 05/31/25 | Price Changed | $199,900 | -2.5% | $181 / Sq Ft | |
| 02/02/2025 02/02/25 | For Sale | $205,000 | +173.3% | $186 / Sq Ft | |
| 09/28/2012 09/28/12 | Sold | $75,000 | 0.0% | $63 / Sq Ft | View Prior Sale |
| 08/21/2012 08/21/12 | Pending | -- | -- | -- | |
| 07/09/2012 07/09/12 | For Sale | $75,000 | -- | $63 / Sq Ft |
Source: ImagineMLS (Bluegrass REALTORS®)
Purchase History
| Date | Type | Sale Price | Title Company |
|---|---|---|---|
| Deed | $265,000 | None Listed On Document | |
| Deed | $265,000 | None Listed On Document | |
| Special Warranty Deed | $68,000 | First American Title Insuran |
Source: Public Records
Mortgage History
| Date | Status | Loan Amount | Loan Type |
|---|---|---|---|
| Previous Owner | $67,000 | Future Advance Clause Open End Mortgage |
Source: Public Records
Source: ImagineMLS (Bluegrass REALTORS®)
MLS Number: 25001800
APN: B006-002A-0014
Nearby Homes
- 101 Baldwin St
- 363 Baldwin St
- 206-208 Washington Ave
- 195 Kaye St
- 209 Kiester Dr
- 122 Rogers St
- 201 Harvest Park Dr
- 213 Harvest Park Dr
- 217 Harvest Park Dr
- 425 Whitehall Dr
- 100 Henry Dr
- 118 Morning View Rd
- 601 Chestnut St
- 200 S Broadway St
- 211 Mount Vernon Rd
- 105 Brushwood Ct
- 100 Brushwood Ct
- 121 Stillwater Dr
- 124 Harvest Bnd Trail
- 519 Walnut Meadow Rd
- 118 Morning View Rd
- 1003 Whipporwill Dr Unit A
- 121-121 Vervain Ct
- 8189 Driftwood Loop
- 8049 Driftwood Loop
- 8093 Driftwood Loop
- 8097 Driftwood Loop
- 8101 Driftwood Loop
- 8109 Driftwood Loop
- 8025 Driftwood Loop
- 8117 Driftwood Loop
- 8028 Driftwood Loop
- 8021 Driftwood Loop
- 8121 Driftwood Loop
- 8017 Driftwood Loop
- 8013 Driftwood Loop
- 6061 Arbor Woods Way
- 8005 Driftwood Loop
- 6069 Arbor Woods Way
- 8001 Driftwood Loop







