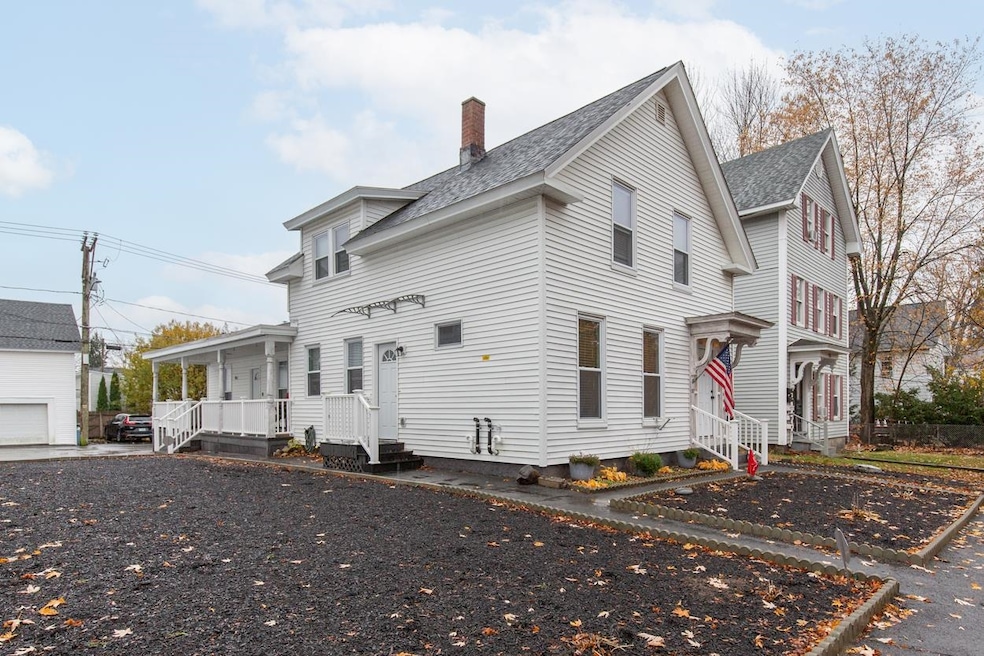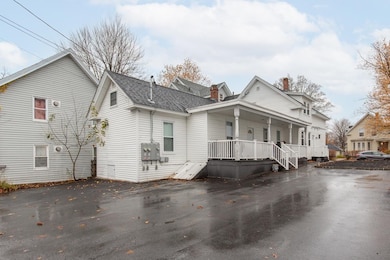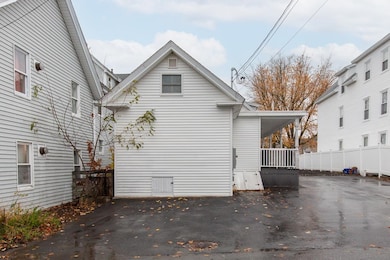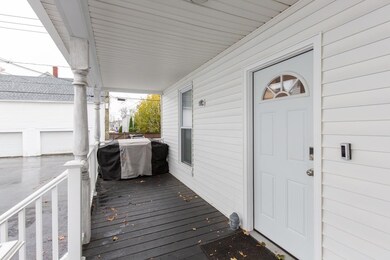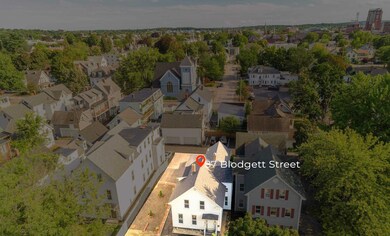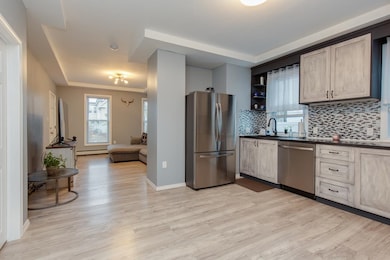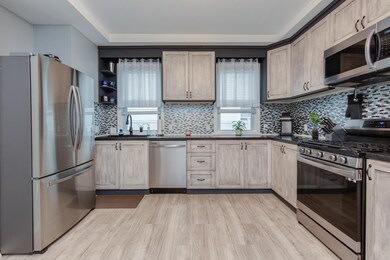87 Blodget St Manchester, NH 03104
Straw-Smyth NeighborhoodEstimated payment $3,627/month
Highlights
- Victorian Architecture
- Baseboard Heating
- 4-minute walk to Crystal Lake Park
- Tile Flooring
- Level Lot
About This Home
Stunning North End two-family brimming with charm and character you’ll love! Fully renovated just three years ago, both residences showcase an airy, open layout anchored by a comfortable living/dining flow and updated kitchens. The 1st floor unit features a primary bedroom plus two generously sized guest bedrooms, along with two refreshed bathrooms. Plenty of storage, including a spacious attic. Renovations include new flooring, fresh lighting, and new windows throughout. The kitchen shines with updated cabinets, countertops, and Samsung stainless steel appliances; the baths were renovated with new tubs, fixtures, and vanities. The second-floor unit enjoys plenty of windows for excellent natural light! Additional amenities include two new on-demand, natural-gas high-efficiency units, separate water meters, and updated plumbing and electrical systems provide comfort and peace of mind. Outside, you’ll find a new roof, an inviting farmers porch for outdoor relaxing, and a newly paved driveway with parking for 4+ vehicles—rare and convenient. Every upgrade was completed with care and consistency, blending modern function with timeless appeal. Come see the quality craftsmanship and meticulous finish work for yourself—this property delivers the turnkey experience you’ve been waiting for and won’t disappoint. Perfect for the owner occupying buyer or Investor!! Open House: Saturday 11:00 - 12:30
Property Details
Home Type
- Multi-Family
Est. Annual Taxes
- $7,088
Year Built
- Built in 1900
Lot Details
- 5,227 Sq Ft Lot
- Level Lot
Home Design
- Victorian Architecture
- Wood Frame Construction
- Shingle Roof
Interior Spaces
- Property has 2 Levels
Flooring
- Tile
- Vinyl Plank
Bedrooms and Bathrooms
- 4 Bedrooms
- 3 Bathrooms
Basement
- Basement Fills Entire Space Under The House
- Interior Basement Entry
Parking
- Driveway
- Paved Parking
- Off-Street Parking
Schools
- Webster Elementary School
- Hillside Middle School
- Central High School
Utilities
- Baseboard Heating
- Separate Meters
Community Details
- 2 Units
- 1 Leased Unit
Listing and Financial Details
- Tax Lot 0004
- Assessor Parcel Number 0012
Map
Home Values in the Area
Average Home Value in this Area
Tax History
| Year | Tax Paid | Tax Assessment Tax Assessment Total Assessment is a certain percentage of the fair market value that is determined by local assessors to be the total taxable value of land and additions on the property. | Land | Improvement |
|---|---|---|---|---|
| 2024 | $7,088 | $362,000 | $84,600 | $277,400 |
| 2023 | $6,827 | $362,000 | $84,600 | $277,400 |
| 2022 | $5,518 | $302,500 | $84,600 | $217,900 |
| 2021 | $5,348 | $302,500 | $84,600 | $217,900 |
| 2020 | $4,505 | $182,700 | $58,300 | $124,400 |
| 2019 | $4,833 | $182,700 | $58,300 | $124,400 |
| 2018 | $4,326 | $182,700 | $58,300 | $124,400 |
| 2017 | $4,036 | $182,700 | $58,300 | $124,400 |
| 2016 | $8,008 | $182,700 | $58,300 | $124,400 |
| 2015 | $3,779 | $161,200 | $52,200 | $109,000 |
| 2014 | $3,788 | $161,200 | $52,200 | $109,000 |
| 2013 | $3,654 | $161,200 | $52,200 | $109,000 |
Property History
| Date | Event | Price | List to Sale | Price per Sq Ft | Prior Sale |
|---|---|---|---|---|---|
| 11/12/2025 11/12/25 | For Sale | $574,900 | +14.4% | $281 / Sq Ft | |
| 10/31/2022 10/31/22 | Sold | $502,500 | +0.5% | $228 / Sq Ft | View Prior Sale |
| 09/29/2022 09/29/22 | Pending | -- | -- | -- | |
| 09/26/2022 09/26/22 | Price Changed | $499,900 | 0.0% | $227 / Sq Ft | |
| 09/26/2022 09/26/22 | Price Changed | $500,000 | -9.1% | $227 / Sq Ft | |
| 09/23/2022 09/23/22 | Price Changed | $550,000 | -6.0% | $250 / Sq Ft | |
| 09/12/2022 09/12/22 | For Sale | $585,000 | +169.6% | $266 / Sq Ft | |
| 09/24/2021 09/24/21 | Sold | $217,000 | +0.9% | $106 / Sq Ft | View Prior Sale |
| 09/12/2021 09/12/21 | Pending | -- | -- | -- | |
| 09/09/2021 09/09/21 | Price Changed | $215,000 | -6.5% | $105 / Sq Ft | |
| 08/29/2021 08/29/21 | For Sale | $229,900 | -- | $112 / Sq Ft |
Purchase History
| Date | Type | Sale Price | Title Company |
|---|---|---|---|
| Warranty Deed | $502,533 | None Available | |
| Warranty Deed | $113,533 | None Available |
Mortgage History
| Date | Status | Loan Amount | Loan Type |
|---|---|---|---|
| Open | $502,500 | Purchase Money Mortgage |
Source: PrimeMLS
MLS Number: 5069374
APN: MNCH-000012-000000-000004
- 625 Chestnut St
- 715 Union St Unit 2
- 669 Chestnut St
- 34 Brook St Unit 3N
- 699 Chestnut St Unit 1
- 124 Orange St Unit 204
- 1361 Elm St Unit DLX+1BR
- 1361 Elm St
- 717 Pine St Unit A
- 540 Chestnut St Unit 3
- 540 Chestnut St Unit 10
- 540 Chestnut St Unit 6
- 200 Prospect St Unit 200 Prospect Street
- 530 Chestnut St Unit 12
- 490 Pine St Unit 3
- 530 Chestnut St
- 1267 Elm St Unit 6
- 1230 Elm St
- 1230 Elm St Unit 516
- 1230 Elm St Unit 215
