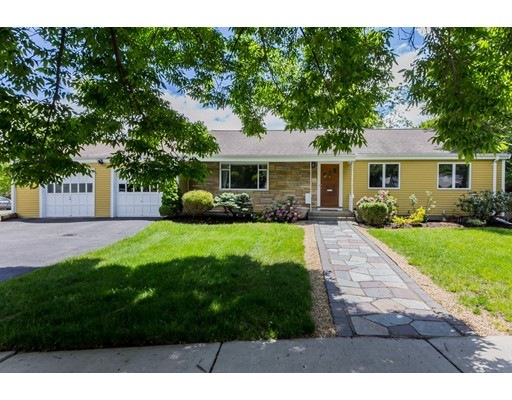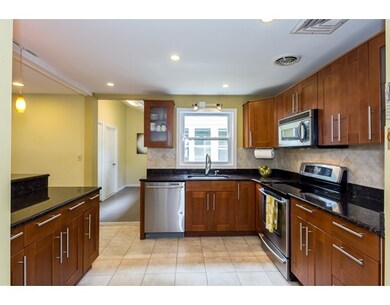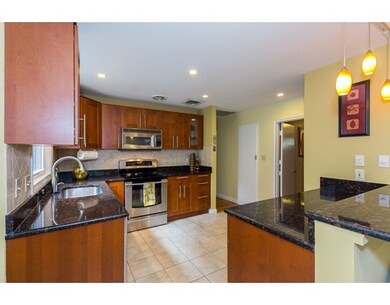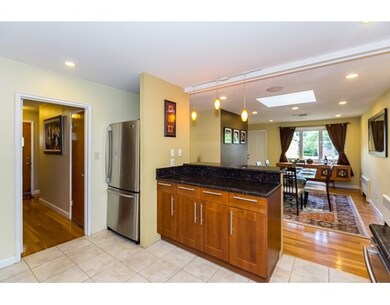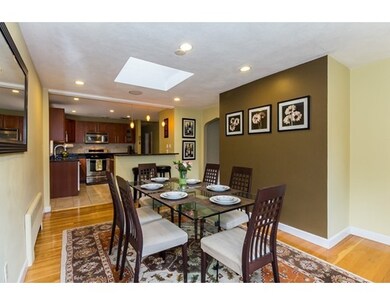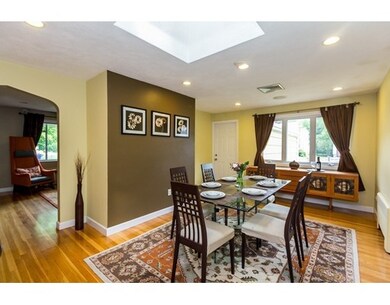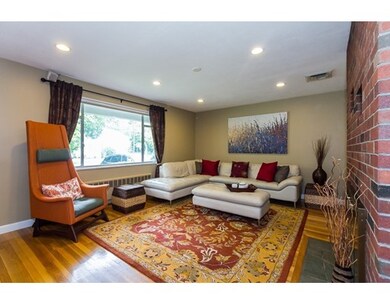
87 Boulder Rd Newton Center, MA 02459
Oak Hill NeighborhoodHighlights
- Golf Course Community
- Medical Services
- Custom Closet System
- Countryside Elementary School Rated A
- Open Floorplan
- Property is near public transit
About This Home
As of September 2024Stunning & Spacious Updated Ranch Home In An Idyllic Neighborhood On A Spectacular Side Street Sits On A 12,570 SQ/FT Corner Lot w/128 FT of Frontage. Features Include: Gorgeous Granite & Stainless Kitchen w/Island Breakfast Bar. Sun Drenched LivingRm w/Exposed Brick Fire Place & Large Picture Window. Formal DiningRm w/Skylight & Wired Sound. Enormous Master Suite w/Vaulted Ceilings, Master Bath w/Skylight & 2 Walk-in Closets w/Custom Shelving. Sliders Lead To A SunRm/Enclosed Porch. Exquisite 3 Baths. Main Lvl Laundry. Open Floor Plan, Recessed Lighting & Gleaming Hardwd Flrs Throughout. Adtl. Partially Finished Lower Lvl Has Family Rm w/Fireplace & Office/4th Bedrm. Newer Windows & Roof. Central Air. Storage Galore. Massive Fenced Yard. 2 Car Garage. Many Recent Updates Including All Newer: Painted Exterior/Interior; Landscaping/Walkway/Fence; Gutters/Downspouts; AC Compressor; & 2 Nest Wifi Thermostats. Walk to Schools & Parks. Close To Newton Ctr, Chestnut Hill, Major Routes & T.
Last Agent to Sell the Property
William Raveis R.E. & Home Services Listed on: 05/30/2017

Home Details
Home Type
- Single Family
Est. Annual Taxes
- $8,311
Year Built
- Built in 1950 | Remodeled
Lot Details
- 0.29 Acre Lot
- Near Conservation Area
- Corner Lot
- Level Lot
- Property is zoned SR2
Parking
- 2 Car Attached Garage
- Oversized Parking
- Parking Storage or Cabinetry
- Garage Door Opener
- Driveway
- Open Parking
- Off-Street Parking
Home Design
- Ranch Style House
- Frame Construction
- Shingle Roof
- Radon Mitigation System
- Concrete Perimeter Foundation
Interior Spaces
- 2,600 Sq Ft Home
- Open Floorplan
- Wired For Sound
- Cathedral Ceiling
- Ceiling Fan
- Skylights
- Recessed Lighting
- Bay Window
- Sliding Doors
- Family Room with Fireplace
- 2 Fireplaces
- Living Room with Fireplace
- Den
- Sun or Florida Room
Kitchen
- Breakfast Bar
- Range
- Microwave
- Dishwasher
- Stainless Steel Appliances
- Solid Surface Countertops
- Disposal
Flooring
- Wood
- Ceramic Tile
Bedrooms and Bathrooms
- 3 Bedrooms
- Custom Closet System
- Walk-In Closet
- 3 Full Bathrooms
- Bathtub with Shower
Laundry
- Laundry on main level
- Dryer
- Washer
Partially Finished Basement
- Basement Fills Entire Space Under The House
- Exterior Basement Entry
- Sump Pump
Eco-Friendly Details
- Energy-Efficient Thermostat
Outdoor Features
- Enclosed Patio or Porch
- Separate Outdoor Workshop
Location
- Flood Zone Lot
- Property is near public transit
- Property is near schools
Schools
- Countryside Elementary School
- Brown Middle School
- Newton South High School
Utilities
- Central Heating and Cooling System
- 2 Cooling Zones
- 3 Heating Zones
- Heating System Uses Oil
- Baseboard Heating
- Hot Water Heating System
- 200+ Amp Service
- Cable TV Available
Listing and Financial Details
- Assessor Parcel Number 81015 0010,704144
Community Details
Amenities
- Medical Services
- Shops
- Coin Laundry
Recreation
- Golf Course Community
- Tennis Courts
- Community Pool
- Park
- Jogging Path
- Bike Trail
Ownership History
Purchase Details
Home Financials for this Owner
Home Financials are based on the most recent Mortgage that was taken out on this home.Purchase Details
Purchase Details
Similar Home in Newton Center, MA
Home Values in the Area
Average Home Value in this Area
Purchase History
| Date | Type | Sale Price | Title Company |
|---|---|---|---|
| Not Resolvable | $2,486,782 | None Available | |
| Deed | $625,000 | -- | |
| Deed | $600,000 | -- | |
| Deed | $625,000 | -- | |
| Deed | $600,000 | -- |
Mortgage History
| Date | Status | Loan Amount | Loan Type |
|---|---|---|---|
| Open | $1,890,000 | Purchase Money Mortgage | |
| Closed | $1,890,000 | Purchase Money Mortgage | |
| Previous Owner | $193,750 | Second Mortgage Made To Cover Down Payment | |
| Previous Owner | $1,756,250 | Commercial | |
| Previous Owner | $784,000 | Purchase Money Mortgage | |
| Previous Owner | $523,750 | No Value Available |
Property History
| Date | Event | Price | Change | Sq Ft Price |
|---|---|---|---|---|
| 09/24/2024 09/24/24 | Sold | $2,700,000 | -14.5% | $500 / Sq Ft |
| 08/17/2024 08/17/24 | Pending | -- | -- | -- |
| 05/28/2024 05/28/24 | Price Changed | $3,158,000 | -4.0% | $585 / Sq Ft |
| 05/17/2024 05/17/24 | For Sale | $3,290,000 | +32.3% | $609 / Sq Ft |
| 01/30/2020 01/30/20 | Sold | $2,486,782 | -4.3% | $461 / Sq Ft |
| 12/06/2019 12/06/19 | Pending | -- | -- | -- |
| 11/13/2019 11/13/19 | For Sale | $2,598,000 | +141.7% | $481 / Sq Ft |
| 07/11/2018 07/11/18 | Sold | $1,075,000 | -4.9% | $413 / Sq Ft |
| 05/13/2018 05/13/18 | Pending | -- | -- | -- |
| 04/23/2018 04/23/18 | For Sale | $1,130,000 | 0.0% | $435 / Sq Ft |
| 09/01/2017 09/01/17 | Rented | $3,900 | +2.6% | -- |
| 08/31/2017 08/31/17 | Price Changed | $3,800 | +33.3% | $1 / Sq Ft |
| 08/30/2017 08/30/17 | Price Changed | $2,850 | -99.7% | $1 / Sq Ft |
| 08/30/2017 08/30/17 | For Rent | $1,050,000 | 0.0% | -- |
| 07/27/2017 07/27/17 | Sold | $980,000 | +5.9% | $377 / Sq Ft |
| 06/06/2017 06/06/17 | Pending | -- | -- | -- |
| 05/30/2017 05/30/17 | For Sale | $925,000 | -- | $356 / Sq Ft |
Tax History Compared to Growth
Tax History
| Year | Tax Paid | Tax Assessment Tax Assessment Total Assessment is a certain percentage of the fair market value that is determined by local assessors to be the total taxable value of land and additions on the property. | Land | Improvement |
|---|---|---|---|---|
| 2025 | $29,649 | $3,025,400 | $1,113,100 | $1,912,300 |
| 2024 | $28,668 | $2,937,300 | $1,080,700 | $1,856,600 |
| 2023 | $27,892 | $2,739,900 | $841,600 | $1,898,300 |
| 2022 | $26,688 | $2,536,900 | $779,300 | $1,757,600 |
| 2021 | $25,752 | $2,393,300 | $735,200 | $1,658,100 |
| 2020 | $9,751 | $934,000 | $934,000 | $0 |
| 2019 | $9,476 | $906,800 | $713,800 | $193,000 |
| 2018 | $8,572 | $792,200 | $651,900 | $140,300 |
| 2017 | $8,311 | $747,400 | $615,000 | $132,400 |
| 2016 | $7,949 | $698,500 | $574,800 | $123,700 |
| 2015 | $7,579 | $652,800 | $537,200 | $115,600 |
Agents Affiliated with this Home
-
Jessica (Lin) Wu

Seller's Agent in 2024
Jessica (Lin) Wu
JW Real Estate Services, LLC
(508) 615-1207
1 in this area
138 Total Sales
-
S
Buyer's Agent in 2024
Sangeeta Shere
Compass
-
Stella Shlayen

Seller's Agent in 2020
Stella Shlayen
Trio Realty Group
(781) 864-9848
10 in this area
20 Total Sales
-
S
Seller's Agent in 2018
Simin Javaheri
Simin Javaheri
-
Ilya Fuchs
I
Buyer's Agent in 2018
Ilya Fuchs
Ilya Fuchs
(617) 905-1700
1 in this area
5 Total Sales
-
Gene Hashkes

Seller's Agent in 2017
Gene Hashkes
William Raveis R.E. & Home Services
(617) 270-9040
84 Total Sales
Map
Source: MLS Property Information Network (MLS PIN)
MLS Number: 72172208
APN: NEWT-000081-000015-000010
- 36 Cannon St
- 250 Woodcliff Rd
- 198 Dedham St
- 223 Woodcliff Rd
- 11 Mildred Rd
- 415 Dedham St Unit D
- 35 Brandeis Rd
- 52 Heatherland Rd
- 99 Oakdale Rd
- 264 Parker St
- 673 Boylston St
- 671 Boylston St Unit 671
- 671 Boylston St
- 162 Clark St
- 625 Boylston St
- 26 Goddard St
- 42 Sunhill Ln
- 42 Goddard St
- 130 Arnold Rd
- 152 Hagen Rd
