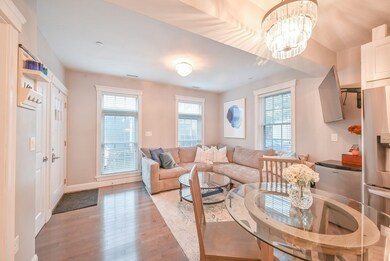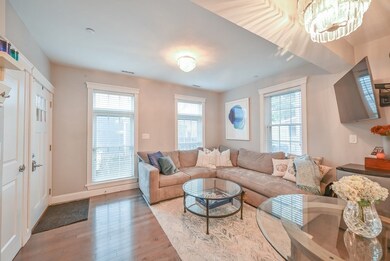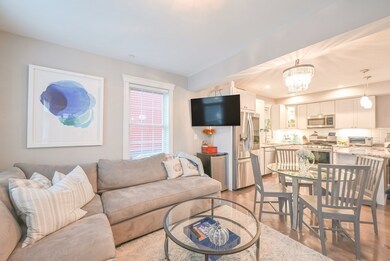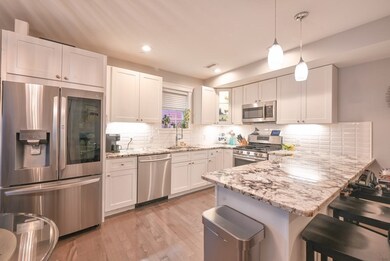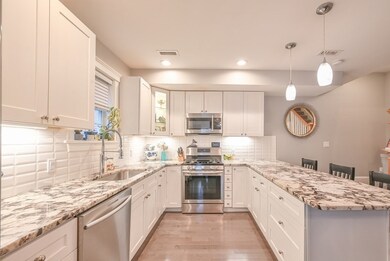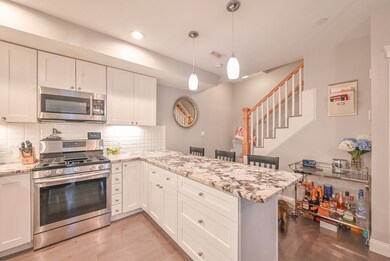
87 Bridge St Unit 3 Salem, MA 01970
Collins Cove NeighborhoodHighlights
- Property is near public transit
- Corner Lot
- Walk-In Closet
- Wood Flooring
- Jogging Path
- 2-minute walk to Collins Cove Park
About This Home
As of January 2023GORGEOUS 3 bed, 2.5 bath townhouse in Salem, MA was renovated in 2016 & has water views & close proximity to the commuter rail, parks & ferry.LEVEL 1 has open concept living that combines the living room & kitchen with seamless floor-plan.FEATURING premium granite counter-tops, white shaker cabinets, subway tile backsplash.DINING & entertaining is a breeze at the oversize kitchen peninsula.NEW LG Insta View Fridge.A half bath rounds out the first floor.LEVEL 2 features 2 bedrooms & full bath.THE gorgeous primary suite on level 3 includes stunning views, vaulted ceilings & large walk-in closet.Off the primary suite is a gorgeous bath with double sinks, granite, natural stone and glass shower enclosure.ELFA custom closet system in bedrooms.CUSTOM blinds, custom black out shades in PBR-3 zones for Gas heat & Central air-1/2 mile to Salem Commons & train station.PET friendly, hardwood floors & recessed lighting throughout.1 reserved parking spot. BASEMENT storage-1/10 mile to Collins Cove.
Last Agent to Sell the Property
Dee Blades
Ian Handel Real Estate LLC Listed on: 11/16/2022
Townhouse Details
Home Type
- Townhome
Est. Annual Taxes
- $6,482
Year Built
- Built in 1900
HOA Fees
- $175 Monthly HOA Fees
Home Design
- Frame Construction
- Shingle Roof
Interior Spaces
- 1,395 Sq Ft Home
- 3-Story Property
- Recessed Lighting
- Insulated Windows
- Insulated Doors
- Basement
Kitchen
- Range
- Microwave
- Plumbed For Ice Maker
- ENERGY STAR Qualified Dishwasher
- Kitchen Island
- Disposal
Flooring
- Wood
- Tile
Bedrooms and Bathrooms
- 3 Bedrooms
- Walk-In Closet
Laundry
- Laundry in unit
- ENERGY STAR Qualified Dryer
- ENERGY STAR Qualified Washer
Parking
- 1 Car Parking Space
- Off-Street Parking
Location
- Property is near public transit
- Property is near schools
Utilities
- Forced Air Heating and Cooling System
- 3 Cooling Zones
- 3 Heating Zones
- Heating System Uses Natural Gas
- 220 Volts
- 100 Amp Service
- Natural Gas Connected
- Gas Water Heater
Additional Features
- Patio
- 4,500 Sq Ft Lot
Listing and Financial Details
- Assessor Parcel Number M:36 L:0373 S:803,5000222
Community Details
Overview
- Association fees include water, sewer, maintenance structure, ground maintenance, snow removal, reserve funds
- 4 Units
Amenities
- Shops
Recreation
- Park
- Jogging Path
Pet Policy
- Pets Allowed
Ownership History
Purchase Details
Home Financials for this Owner
Home Financials are based on the most recent Mortgage that was taken out on this home.Similar Homes in Salem, MA
Home Values in the Area
Average Home Value in this Area
Purchase History
| Date | Type | Sale Price | Title Company |
|---|---|---|---|
| Not Resolvable | $406,000 | -- |
Mortgage History
| Date | Status | Loan Amount | Loan Type |
|---|---|---|---|
| Open | $436,000 | Purchase Money Mortgage | |
| Closed | $375,000 | Stand Alone Refi Refinance Of Original Loan | |
| Closed | $393,820 | Commercial |
Property History
| Date | Event | Price | Change | Sq Ft Price |
|---|---|---|---|---|
| 01/25/2023 01/25/23 | Sold | $544,000 | -1.1% | $390 / Sq Ft |
| 12/12/2022 12/12/22 | Pending | -- | -- | -- |
| 11/29/2022 11/29/22 | Price Changed | $549,900 | -6.6% | $394 / Sq Ft |
| 11/16/2022 11/16/22 | For Sale | $589,000 | +45.1% | $422 / Sq Ft |
| 01/26/2017 01/26/17 | Sold | $406,000 | +1.5% | $293 / Sq Ft |
| 12/03/2016 12/03/16 | Pending | -- | -- | -- |
| 10/11/2016 10/11/16 | For Sale | $399,900 | -- | $289 / Sq Ft |
Tax History Compared to Growth
Tax History
| Year | Tax Paid | Tax Assessment Tax Assessment Total Assessment is a certain percentage of the fair market value that is determined by local assessors to be the total taxable value of land and additions on the property. | Land | Improvement |
|---|---|---|---|---|
| 2025 | $6,006 | $529,600 | $0 | $529,600 |
| 2024 | $7,110 | $611,900 | $0 | $611,900 |
| 2023 | $6,787 | $542,500 | $0 | $542,500 |
| 2022 | $6,482 | $489,200 | $0 | $489,200 |
| 2021 | $6,378 | $462,200 | $0 | $462,200 |
| 2020 | $6,410 | $443,600 | $0 | $443,600 |
| 2019 | $6,485 | $429,500 | $0 | $429,500 |
| 2018 | $5,854 | $380,600 | $0 | $380,600 |
Agents Affiliated with this Home
-
D
Seller's Agent in 2023
Dee Blades
Ian Handel Real Estate LLC
-
Denise McCarthy

Buyer's Agent in 2023
Denise McCarthy
Coldwell Banker Realty - Andovers/Readings Regional
(781) 608-0775
1 in this area
75 Total Sales
-
Mike Becker

Seller's Agent in 2017
Mike Becker
Atlantic Coast Homes,Inc
(978) 590-4181
80 Total Sales
-
Charrissa Vitas
C
Seller Co-Listing Agent in 2017
Charrissa Vitas
Atlantic Coast Homes,Inc
(617) 838-0042
18 Total Sales
-
Ortins Group

Buyer's Agent in 2017
Ortins Group
AA Premier Properties, LLC
Map
Source: MLS Property Information Network (MLS PIN)
MLS Number: 73058893
APN: 36-0373-803
- 89 Bridge St Unit 1
- 93-95 Bridge St Unit 1
- 27 E Collins St
- 13 March St Unit 5
- 12 Planters St
- 35 Northey St
- 26 Winter St
- 8 Briggs St
- 4 Boardman St Unit 2
- 24 Webb St
- 17 Webb St Unit 1
- 14 Forrester St Unit 2
- 48 Essex St Unit 7
- 30 Settlers Way Unit 30
- 18 Franklin St Unit 303
- 18 Franklin St Unit 402
- 18 Franklin St Unit 203
- 18 Franklin St Unit 302
- 18 Franklin St Unit PH-11
- 18 Franklin St Unit 201

