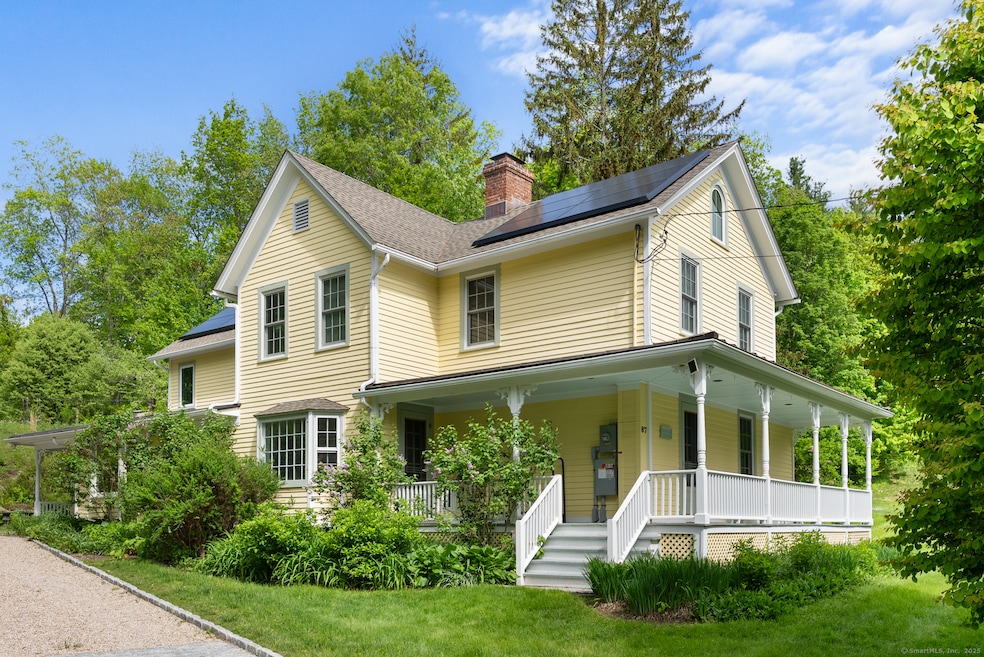87 Cathole Rd Bantam, CT 06750
Estimated payment $7,046/month
Highlights
- Beach Access
- Guest House
- 6.43 Acre Lot
- Center School Rated A-
- Sub-Zero Refrigerator
- Open Floorplan
About This Home
Set on 6.43 scenic acres at the foot of Cathole Mountain, this quintessential New England Colonial is paired with a beautifully restored barn-style guest house. Both antique structures have been thoughtfully renovated with a significant investment in energy-efficient infrastructure, blending historic charm with modern performance. The main house-lovingly known as Thyme Haven Farmhouse-features spacious rooms with original maple flooring and abundant natural light throughout. An impressive chef's kitchen anchors the main level, complete with a breakfast bar, walk-in pantry, 6 burner gas range, Sub-Zero refrigerator, and additional refrigerator drawers. A glass sliding door leads to the screened porch which offers views of the beautifully landscaped grounds, consisting of fruit trees and mature plantings. Adjacent to the kitchen is a bright dining room with a bay window and skylights, as well as a large mudroom/storage room. Two additional bay windows flank the spacious living room, which features a fireplace and two distinct seating areas-ideal for both entertaining and quiet evenings at home. A main-level bedroom with its own private powder room completes the first floor. Upstairs, you'll find two generously sized guest bedrooms, each served by a fully remodeled hallway bathroom. The expansive primary suite offers a second beautifully renovated bathroom, a large walk-in closet, and a private balcony.
Home Details
Home Type
- Single Family
Est. Annual Taxes
- $9,429
Year Built
- Built in 1901
Lot Details
- 6.43 Acre Lot
- Garden
- Property is zoned RR
Home Design
- Colonial Architecture
- Concrete Foundation
- Stone Foundation
- Frame Construction
- Asphalt Shingled Roof
- Ridge Vents on the Roof
- Clap Board Siding
Interior Spaces
- 2,740 Sq Ft Home
- Open Floorplan
- 1 Fireplace
- Mud Room
- Screened Porch
- Unfinished Basement
- Basement Fills Entire Space Under The House
Kitchen
- Walk-In Pantry
- Oven or Range
- Gas Range
- Sub-Zero Refrigerator
Bedrooms and Bathrooms
- 4 Bedrooms
Laundry
- Laundry on lower level
- Dryer
- Washer
Home Security
- Home Security System
- Smart Locks
- Smart Thermostat
Parking
- 2 Car Garage
- Driveway
Outdoor Features
- Beach Access
- Patio
Location
- Property is near shops
- Property is near a golf course
Utilities
- Central Air
- Heat Pump System
- Geothermal Heating and Cooling
- Programmable Thermostat
- Power Generator
- Private Company Owned Well
- Cable TV Available
Additional Features
- Heating system powered by active solar
- Guest House
Listing and Financial Details
- Assessor Parcel Number 821040
Map
Home Values in the Area
Average Home Value in this Area
Tax History
| Year | Tax Paid | Tax Assessment Tax Assessment Total Assessment is a certain percentage of the fair market value that is determined by local assessors to be the total taxable value of land and additions on the property. | Land | Improvement |
|---|---|---|---|---|
| 2025 | $9,429 | $471,440 | $76,300 | $395,140 |
| 2024 | $9,280 | $501,640 | $106,500 | $395,140 |
| 2023 | $9,071 | $339,750 | $96,030 | $243,720 |
| 2022 | $8,413 | $313,930 | $96,030 | $217,900 |
| 2021 | $9,258 | $335,440 | $96,030 | $239,410 |
| 2020 | $9,292 | $335,440 | $96,030 | $239,410 |
| 2019 | $9,459 | $335,440 | $96,030 | $239,410 |
| 2018 | $8,559 | $308,980 | $100,900 | $208,080 |
| 2017 | $8,528 | $308,980 | $100,900 | $208,080 |
| 2016 | $8,250 | $308,980 | $100,900 | $208,080 |
| 2015 | -- | $308,980 | $100,900 | $208,080 |
| 2014 | $7,786 | $308,980 | $100,900 | $208,080 |
Property History
| Date | Event | Price | Change | Sq Ft Price |
|---|---|---|---|---|
| 09/08/2025 09/08/25 | Pending | -- | -- | -- |
| 08/24/2025 08/24/25 | For Sale | $1,175,000 | +63.2% | $429 / Sq Ft |
| 10/21/2020 10/21/20 | Sold | $720,000 | +10.9% | $263 / Sq Ft |
| 09/01/2020 09/01/20 | Pending | -- | -- | -- |
| 08/25/2020 08/25/20 | For Sale | $649,000 | -- | $237 / Sq Ft |
Purchase History
| Date | Type | Sale Price | Title Company |
|---|---|---|---|
| Quit Claim Deed | -- | None Available | |
| Quit Claim Deed | -- | None Available | |
| Quit Claim Deed | -- | None Available | |
| Quit Claim Deed | -- | None Available | |
| Warranty Deed | $720,000 | None Available | |
| Warranty Deed | $720,000 | None Available | |
| Deed | -- | -- |
Mortgage History
| Date | Status | Loan Amount | Loan Type |
|---|---|---|---|
| Previous Owner | $504,000 | New Conventional | |
| Previous Owner | $230,524 | No Value Available |
Source: SmartMLS
MLS Number: 24120717
APN: LITC-000081-000083-000015
- 28 Trumbull St
- 30 Trumbull St
- 1231 Bantam Rd
- 27 Old Turnpike Rd
- 64 Old Mount Tom Rd
- 12 Old Forge Hollow Rd
- 424 Bantam Lake Rd
- 402 Bantam Lake Rd
- 35 Peach Orchard Ln
- 318 Milton Rd
- 56 Mount Tom Passway
- 8 Goodhouse Rd
- 300 Bantam Lake Rd Unit 10
- 13 Baldwin Hill Rd
- 59 Baldwin Hill Rd
- 33 Tapping Reeve Dr Unit 33
- 300-11 Bantam Lake Rd
- 28 Headquarters Rd
- 4 Garland Rd
- 17 Marsh Point







