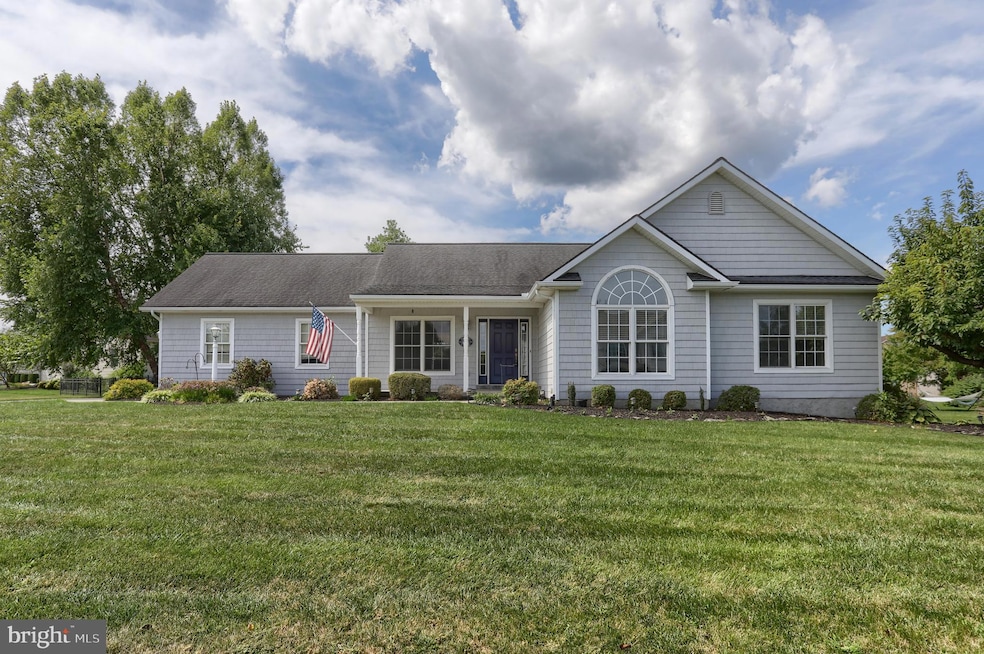
87 Clover Dr Lebanon, PA 17042
Estimated payment $2,774/month
Highlights
- Hot Property
- 1 Fireplace
- 2 Car Attached Garage
- Rambler Architecture
- No HOA
- Forced Air Heating and Cooling System
About This Home
*** An offer has been received and an offer deadline has been set for any additional offers to be in by Wednesday, Sept. 3rd at 12:00 noon. *** One floor living with an open floor plan in the lovely East Evergreen Estates! Home features a cathedral ceiling and a gas fireplace in the living room which is open to the kitchen, breakfast area and screened in patio. Owner's suite has a large walk-in closet and double sinks in the bathroom, complete with a soaking tub as well. There is a finished family room in the lower level, as well as a 4th bedroom, a half bath, and a bilco door for easy access. The rear yard is stunning and boasts a beautiful gazebo too!
Listing Agent
Howard Hanna Krall Real Estate License #RB045243C Listed on: 08/29/2025
Home Details
Home Type
- Single Family
Est. Annual Taxes
- $6,202
Year Built
- Built in 2003
Lot Details
- 0.33 Acre Lot
Parking
- 2 Car Attached Garage
- 4 Driveway Spaces
- Garage Door Opener
Home Design
- Rambler Architecture
- Frame Construction
- Vinyl Siding
- Concrete Perimeter Foundation
Interior Spaces
- Property has 1 Level
- 1 Fireplace
Kitchen
- Gas Oven or Range
- Built-In Microwave
- Dishwasher
Bedrooms and Bathrooms
- 3 Main Level Bedrooms
Laundry
- Dryer
- Washer
Improved Basement
- Basement Fills Entire Space Under The House
- Walk-Up Access
- Exterior Basement Entry
Utilities
- Forced Air Heating and Cooling System
- Cooling System Utilizes Natural Gas
- 200+ Amp Service
- Natural Gas Water Heater
Community Details
- No Home Owners Association
- East Evergreen Estates Subdivision
Listing and Financial Details
- Assessor Parcel Number 30-2350641-360432-0000
Map
Home Values in the Area
Average Home Value in this Area
Tax History
| Year | Tax Paid | Tax Assessment Tax Assessment Total Assessment is a certain percentage of the fair market value that is determined by local assessors to be the total taxable value of land and additions on the property. | Land | Improvement |
|---|---|---|---|---|
| 2025 | $6,280 | $255,700 | $47,500 | $208,200 |
| 2024 | $5,723 | $255,700 | $47,500 | $208,200 |
| 2023 | $5,723 | $255,700 | $47,500 | $208,200 |
| 2022 | $5,565 | $255,700 | $47,500 | $208,200 |
| 2021 | $5,295 | $255,700 | $47,500 | $208,200 |
| 2020 | $5,256 | $255,700 | $47,500 | $208,200 |
| 2019 | $5,072 | $255,700 | $47,500 | $208,200 |
| 2018 | $4,962 | $255,700 | $47,500 | $208,200 |
| 2017 | $1,293 | $255,700 | $47,500 | $208,200 |
| 2016 | $4,852 | $255,700 | $47,500 | $208,200 |
| 2015 | -- | $255,700 | $47,500 | $208,200 |
| 2014 | -- | $255,700 | $47,500 | $208,200 |
Property History
| Date | Event | Price | Change | Sq Ft Price |
|---|---|---|---|---|
| 08/29/2025 08/29/25 | For Sale | $415,000 | +48.3% | $137 / Sq Ft |
| 12/04/2018 12/04/18 | Sold | $279,900 | 0.0% | $93 / Sq Ft |
| 10/23/2018 10/23/18 | Pending | -- | -- | -- |
| 10/22/2018 10/22/18 | For Sale | $279,900 | -- | $93 / Sq Ft |
Purchase History
| Date | Type | Sale Price | Title Company |
|---|---|---|---|
| Deed | $279,900 | None Available |
Mortgage History
| Date | Status | Loan Amount | Loan Type |
|---|---|---|---|
| Open | $237,915 | Adjustable Rate Mortgage/ARM | |
| Previous Owner | $187,500 | New Conventional | |
| Previous Owner | $71,709 | Unknown | |
| Previous Owner | $75,000 | Future Advance Clause Open End Mortgage | |
| Previous Owner | $200,000 | New Conventional | |
| Previous Owner | $145,000 | Future Advance Clause Open End Mortgage |
Similar Homes in Lebanon, PA
Source: Bright MLS
MLS Number: PALN2021216
APN: 30-2350641-360432-0000
- 16 Barberry Ln
- 408 Clays Crossing
- 66 Crestview Dr
- 2024 State Dr
- 100 Cobblestone Dr
- 8 Wintermere Rd
- 66 Eastfield Dr
- 23 Fox Run Rd
- 14 Stone Hedge Dr
- 5 Stone Hedge Dr
- 0 L-0035 Ritter Way Unit 35
- 118 Palm Ln
- 150 Palm Ln
- 49 Monticello Dr
- 109 Princeton Place
- 58 Monticello (Lot#5) Dr
- 58 Monticello Dr
- Charlotte Plan at Strathford Meadows
- Avondale Plan at Strathford Meadows
- Avery Plan at Strathford Meadows
- 1312 S 5th Ave
- 13 Pennwood Rd
- 410 Springwood Dr
- 16 S Lincoln Ave Unit 1
- 24 E Walton St
- 924 Hauck St Unit Third Floor
- 39 Walton St
- 138 Cumberland St Unit 6
- 1201 W Crestview Dr
- 519 Greentree Village
- 1813 Summit St
- 119 E Scull St
- 712 Chestnut St Unit REAR
- 402 N 4th St Unit 3
- 402 N 4th St Unit 8
- 5 E Maple St Unit 2
- 500 Weavertown Rd
- 607 Guilford St Unit 2
- 404 N 10th St
- 345 S 16th St






