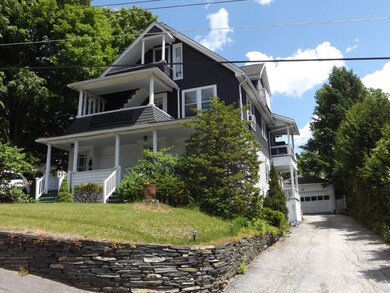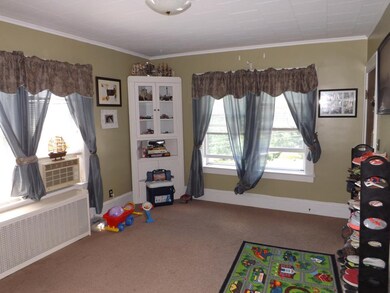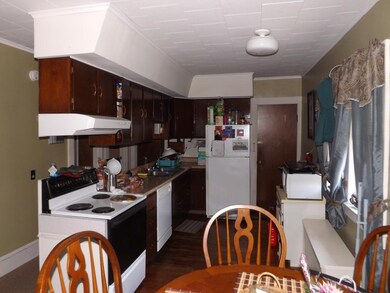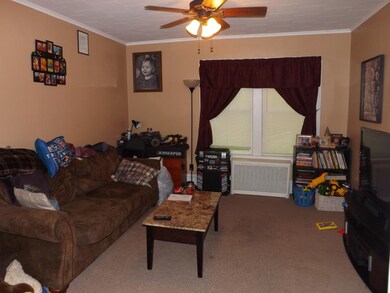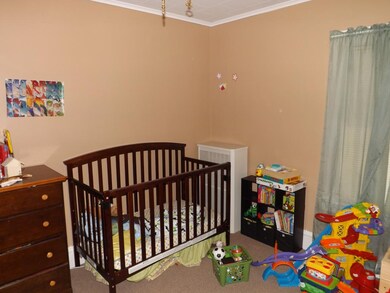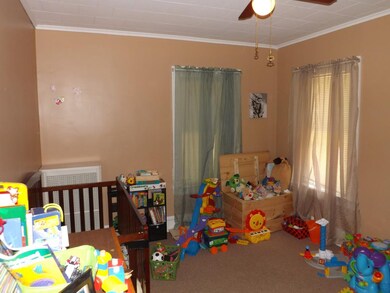
87 Currier St Barre, VT 05641
Barre City NeighborhoodHighlights
- Mountain View
- 2 Car Detached Garage
- Baseboard Heating
- Covered patio or porch
- Landscaped
- Heating System Uses Steam
About This Home
As of July 2025Beautifully maintained three unit apartment house! Live in one unit and rent the other two! Horseshoe driveway and two car garage allow for plenty of parking. Located on a quiet street up on the hill overlooking the city. Two covered porches are perfect for relaxing on. Ground level unit has own laundry and two upper units share laundry services. Close to town and walking distance to town or local parks too!
Property Details
Home Type
- Multi-Family
Year Built
- Built in 1929
Lot Details
- 9,148 Sq Ft Lot
- Landscaped
- Level Lot
Parking
- 2 Car Detached Garage
Home Design
- Converted Dwelling
- Stone Foundation
- Wood Frame Construction
- Shingle Roof
- Wood Siding
- Shingle Siding
Interior Spaces
- 3 Full Bathrooms
- 3-Story Property
- Mountain Views
Flooring
- Carpet
- Vinyl
Finished Basement
- Walk-Out Basement
- Basement Fills Entire Space Under The House
Outdoor Features
- Covered patio or porch
Schools
- Barre City Elementary & Middle Sch
- Spaulding High School
Utilities
- Baseboard Heating
- Hot Water Heating System
- Heating System Uses Steam
- Heating System Uses Oil
Community Details
- 3 Units
Similar Homes in Barre, VT
Home Values in the Area
Average Home Value in this Area
Property History
| Date | Event | Price | Change | Sq Ft Price |
|---|---|---|---|---|
| 07/14/2025 07/14/25 | Sold | $353,000 | 0.0% | $130 / Sq Ft |
| 07/14/2025 07/14/25 | Sold | $353,000 | +1.1% | $130 / Sq Ft |
| 05/05/2025 05/05/25 | For Sale | $349,000 | 0.0% | $128 / Sq Ft |
| 05/05/2025 05/05/25 | For Sale | $349,000 | +92.3% | $128 / Sq Ft |
| 06/09/2017 06/09/17 | Sold | $181,500 | -13.6% | $51 / Sq Ft |
| 05/10/2017 05/10/17 | Pending | -- | -- | -- |
| 07/13/2016 07/13/16 | For Sale | $210,000 | -- | $59 / Sq Ft |
Tax History Compared to Growth
Tax History
| Year | Tax Paid | Tax Assessment Tax Assessment Total Assessment is a certain percentage of the fair market value that is determined by local assessors to be the total taxable value of land and additions on the property. | Land | Improvement |
|---|---|---|---|---|
| 2024 | $3,543 | $210,800 | $25,900 | $184,900 |
| 2023 | $3,543 | $210,800 | $25,900 | $184,900 |
| 2022 | $7,622 | $210,800 | $25,900 | $184,900 |
| 2021 | $7,745 | $210,800 | $25,900 | $184,900 |
| 2020 | $7,645 | $210,800 | $25,900 | $184,900 |
| 2019 | $6,831 | $194,700 | $25,900 | $168,800 |
| 2018 | $6,626 | $194,700 | $25,900 | $168,800 |
| 2016 | $6,146 | $194,700 | $25,900 | $168,800 |
Agents Affiliated with this Home
-
R
Seller's Agent in 2025
Ray Mikus
Green Light Real Estate
-
B
Seller Co-Listing Agent in 2025
Bailey Kuban
Green Light Real Estate - Barre
-
B
Buyer's Agent in 2025
Bethany Pombar
KW Vermont - Barre
-
R
Seller's Agent in 2017
Renee Rainville
New Leaf Real Estate
-
M
Buyer's Agent in 2017
Michael Calcagni
BCK Real Estate
Map
Source: PrimeMLS
MLS Number: 4504536
APN: 036-011-12473

