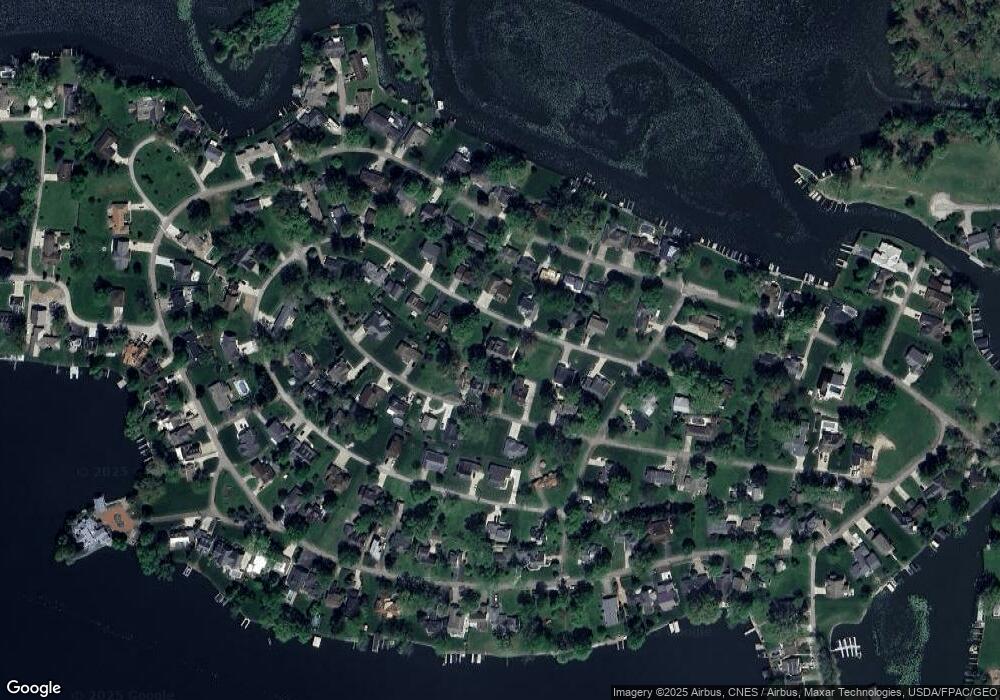87 Dartmouth Rd SE Hebron, OH 43025
Estimated Value: $882,618 - $909,000
5
Beds
5
Baths
4,537
Sq Ft
$197/Sq Ft
Est. Value
About This Home
This home is located at 87 Dartmouth Rd SE, Hebron, OH 43025 and is currently estimated at $895,155, approximately $197 per square foot. 87 Dartmouth Rd SE is a home located in Licking County with nearby schools including Jackson Intermediate School, Lakewood Middle School, and Lakewood High School.
Ownership History
Date
Name
Owned For
Owner Type
Purchase Details
Closed on
Oct 22, 2003
Sold by
Jackson C Haldane and Jackson Marian L
Bought by
Keller Randall E
Current Estimated Value
Create a Home Valuation Report for This Property
The Home Valuation Report is an in-depth analysis detailing your home's value as well as a comparison with similar homes in the area
Home Values in the Area
Average Home Value in this Area
Purchase History
| Date | Buyer | Sale Price | Title Company |
|---|---|---|---|
| Keller Randall E | $45,000 | -- |
Source: Public Records
Tax History Compared to Growth
Tax History
| Year | Tax Paid | Tax Assessment Tax Assessment Total Assessment is a certain percentage of the fair market value that is determined by local assessors to be the total taxable value of land and additions on the property. | Land | Improvement |
|---|---|---|---|---|
| 2024 | $6,751 | $179,700 | $38,470 | $141,230 |
| 2023 | $6,771 | $179,700 | $38,470 | $141,230 |
| 2022 | $6,922 | $158,380 | $18,030 | $140,350 |
| 2021 | $7,136 | $158,380 | $18,030 | $140,350 |
| 2020 | $7,149 | $158,380 | $18,030 | $140,350 |
| 2019 | $5,662 | $117,810 | $13,860 | $103,950 |
| 2018 | $5,722 | $0 | $0 | $0 |
| 2017 | $5,158 | $0 | $0 | $0 |
| 2016 | $4,894 | $0 | $0 | $0 |
| 2015 | $4,595 | $0 | $0 | $0 |
| 2014 | $7,110 | $0 | $0 | $0 |
| 2013 | $4,534 | $0 | $0 | $0 |
Source: Public Records
Map
Nearby Homes
- 22 Barton Place
- 149 Amherst Dr
- 206 Freeman Memorial Dr
- 4401 Hunts Landing Rd Unit 202
- 4401 Hunts Landing Rd Unit 304
- 4401 Hunts Landing Rd Unit 204
- 955 Lakeshore Dr E
- 459 Lakeshore Dr E
- 541 Lakeshore Dr E
- 610 Newport Ln
- 613 Newport Ln
- 615 Newport Ln
- 142 Narragansett Dr
- 112 Narragansett Dr
- 28 Bay View Dr
- 11290 Honey Creek Rd
- 10726 Columbus Ave
- 10800 Honey Creek Rd
- 11918 Township Road 406
- 11860 Township Road 406
- 87 Dartmouth St
- 256 Wilshire Dr
- 246 Wilshire Dr
- 276 Wilshire Dr
- 76 Dartmouth St
- 226 Wilshire Dr
- 96 Dartmouth St
- 76 Dartmouth Rd SE
- 107 Dartmouth St
- 0 Dartmouth Rd SE
- 107 Darmouth Rd
- 107 Dartmouth Rd SE
- 33 Dartmouth St
- 46 Dartmouth St
- 300 Wilshire Dr
- 116 Dartmouth St
- 227 Wilshire Dr
- 854 Lakeshore Dr W
- 195 Wilshire Dr
- 866 Lakeshore Dr W
