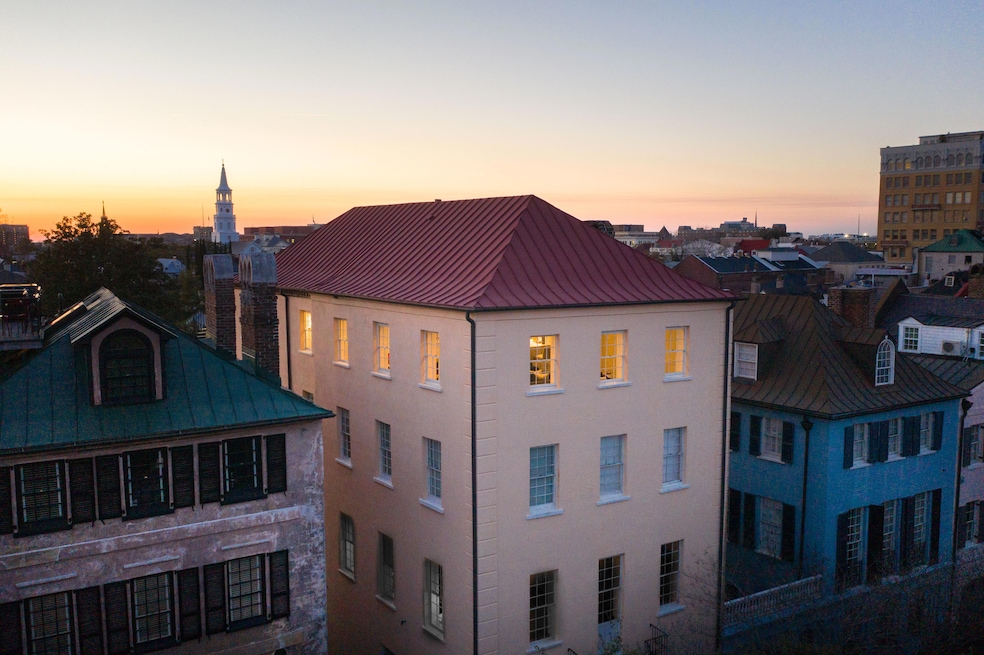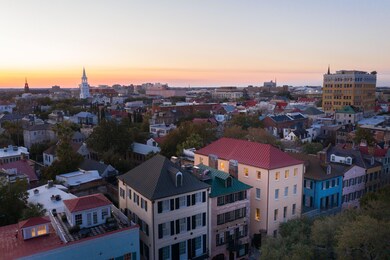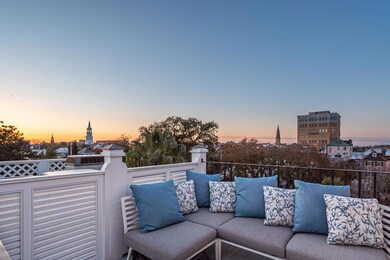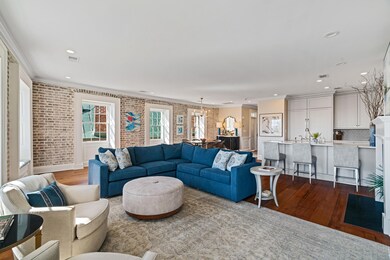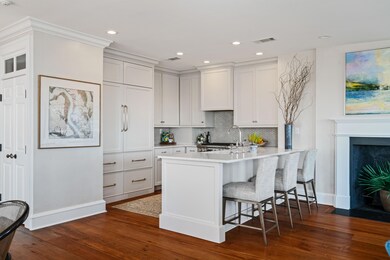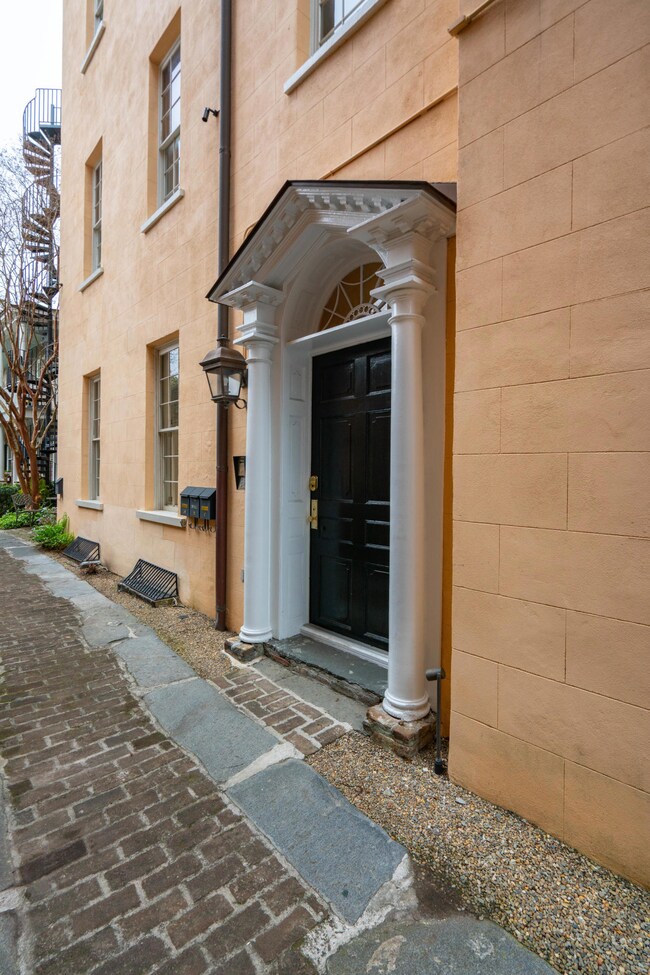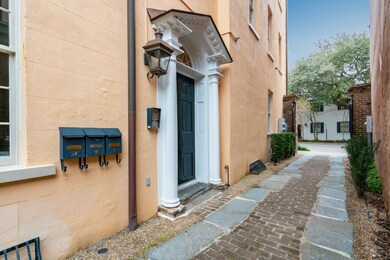
87 E Bay St Unit C Charleston, SC 29401
South of Broad NeighborhoodHighlights
- Fireplace in Bedroom
- Wood Flooring
- Ceiling Fan
- Deck
- Central Air
- 3-minute walk to Hazel Parker Playground & Dog Park
About This Home
As of May 2023This luxury South of Broad pied-a-terre is the epitome of what Charleston has to offer with great views of the city and close proximity to the best restaurants, galleries and shopping. Located on historic Rainbow Row a few steps away from the battery and three great parks, this unique property consists of the entire top level of a 4-story residence on East Bay Street consisting of 2 bedrooms, 2 baths in a 1,301 sq ft. space. In addition to the views of water from every direction, the interior highlights exposed brick, tall ceilings, two fireplaces and window seats in this light-filled home. The open living space is perfect for entertaining, with a large dining area, perfectly updated kitchen with bar seating, and spacious living room.This residence also comes with your own parking spot on the lot, a private porch
in the back with views of Charleston rooftops, and an elevator that opens up directly onto your floor. The porch not only affords the most amazing sunsets, but adds an additional 220 sq ft.
Beautifully renovated by the current owners, the floor plan is ideal for maximizing the square footage. This beautifully designed condo is being sold furnished (with some exceptions). There are only a handful of downtown properties with unobstructed views of Charleston Harbor, the historic rooftops and magnificent steeples and this is one of those rare properties.
Last Agent to Sell the Property
Maison Real Estate License #82632 Listed on: 04/18/2023
Home Details
Home Type
- Single Family
Est. Annual Taxes
- $30,694
Year Built
- Built in 1780
HOA Fees
- $1,045 Monthly HOA Fees
Parking
- Off-Street Parking
Home Design
- Masonry
Interior Spaces
- 1,310 Sq Ft Home
- 1-Story Property
- Smooth Ceilings
- Ceiling Fan
- Window Treatments
- Living Room with Fireplace
- 2 Fireplaces
- Wood Flooring
- Basement
Bedrooms and Bathrooms
- 2 Bedrooms
- Fireplace in Bedroom
- 2 Full Bathrooms
Outdoor Features
- Deck
Schools
- Memminger Elementary School
- Courtenay Middle School
- Burke High School
Utilities
- Central Air
- No Heating
Community Details
Overview
- South Of Broad Subdivision
Amenities
- Elevator
Ownership History
Purchase Details
Home Financials for this Owner
Home Financials are based on the most recent Mortgage that was taken out on this home.Purchase Details
Home Financials for this Owner
Home Financials are based on the most recent Mortgage that was taken out on this home.Purchase Details
Home Financials for this Owner
Home Financials are based on the most recent Mortgage that was taken out on this home.Purchase Details
Purchase Details
Similar Homes in the area
Home Values in the Area
Average Home Value in this Area
Purchase History
| Date | Type | Sale Price | Title Company |
|---|---|---|---|
| Deed | -- | None Listed On Document | |
| Warranty Deed | $1,355,000 | None Available | |
| Deed | $1,250,000 | -- | |
| Deed | $810,000 | -- | |
| Deed | $796,000 | -- |
Property History
| Date | Event | Price | Change | Sq Ft Price |
|---|---|---|---|---|
| 05/12/2023 05/12/23 | Sold | $1,795,000 | 0.0% | $1,370 / Sq Ft |
| 04/18/2023 04/18/23 | For Sale | $1,795,000 | +32.5% | $1,370 / Sq Ft |
| 04/06/2018 04/06/18 | Sold | $1,355,000 | -12.6% | $1,042 / Sq Ft |
| 03/08/2018 03/08/18 | Pending | -- | -- | -- |
| 08/11/2017 08/11/17 | For Sale | $1,550,000 | +24.0% | $1,191 / Sq Ft |
| 03/26/2015 03/26/15 | Sold | $1,250,000 | 0.0% | $929 / Sq Ft |
| 03/05/2015 03/05/15 | For Sale | $1,250,000 | -- | $929 / Sq Ft |
Tax History Compared to Growth
Tax History
| Year | Tax Paid | Tax Assessment Tax Assessment Total Assessment is a certain percentage of the fair market value that is determined by local assessors to be the total taxable value of land and additions on the property. | Land | Improvement |
|---|---|---|---|---|
| 2024 | $30,694 | $107,700 | $0 | $0 |
| 2023 | $30,694 | $54,200 | $0 | $0 |
| 2022 | $6,449 | $54,200 | $0 | $0 |
| 2021 | $6,774 | $54,200 | $0 | $0 |
| 2020 | $21,142 | $54,200 | $0 | $0 |
| 2019 | $22,180 | $54,200 | $0 | $0 |
| 2017 | $19,544 | $75,000 | $0 | $0 |
| 2016 | $18,902 | $75,000 | $0 | $0 |
| 2015 | $13,462 | $55,890 | $0 | $0 |
| 2014 | -- | $0 | $0 | $0 |
| 2011 | -- | $0 | $0 | $0 |
Agents Affiliated with this Home
-
Mary Lou Wertz

Seller's Agent in 2023
Mary Lou Wertz
Maison Real Estate
(843) 822-2500
25 in this area
133 Total Sales
-
Kristie Brown
K
Buyer's Agent in 2023
Kristie Brown
Realty One Group Coastal
(843) 790-5380
2 in this area
50 Total Sales
-
Deborah Fisher

Buyer's Agent in 2018
Deborah Fisher
Handsome Properties, Inc.
(843) 870-1551
30 in this area
68 Total Sales
-
Carter Rowson

Seller's Agent in 2015
Carter Rowson
The Exchange Company, LLC
(843) 259-0651
5 in this area
52 Total Sales
-
Debbie Peretsman

Buyer's Agent in 2015
Debbie Peretsman
The Boulevard Company
(843) 259-8199
12 in this area
69 Total Sales
Map
Source: CHS Regional MLS
MLS Number: 23008527
APN: 458-09-03-282
- 39 N Adgers Wharf
- 90 E Bay St
- 34 N Adgers Wharf
- 71 E Bay St
- 8 & 8 1/2 Elliott St
- 2 Bedons Alley
- 15 Longitude Ln
- 29 Broad St Unit C
- 4 Exchange St
- 32 Tradd St
- 8 Prioleau St Unit Th A
- 5 Middle Atlantic Wharf Unit 3A
- 35 Tradd St
- 36 Prioleau St Unit F
- 32 Prioleau St Unit J
- 32 Prioleau St Unit N
- 10 Water St
- 1 Vendue Range Unit I
- 61 Tradd St
- 24 Chalmers St
