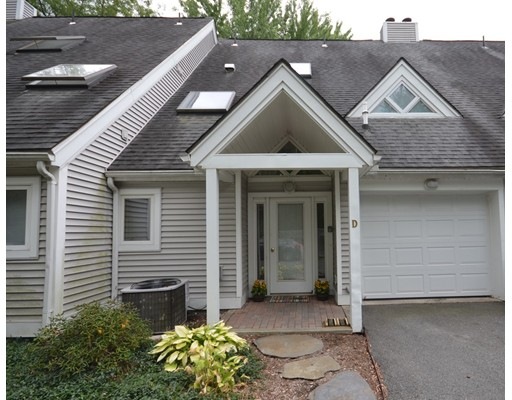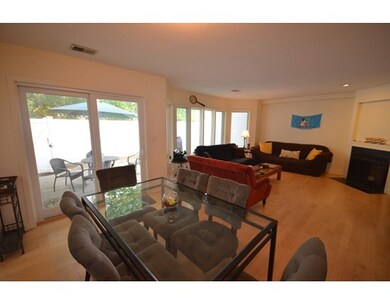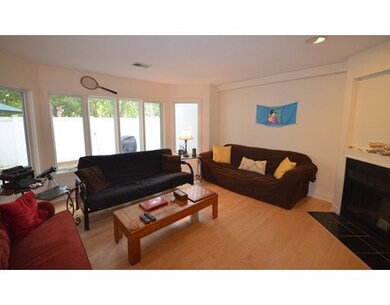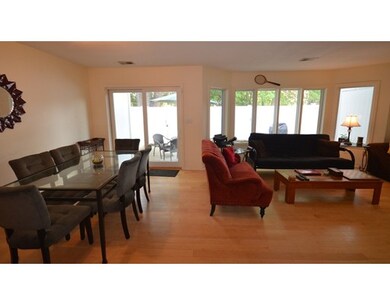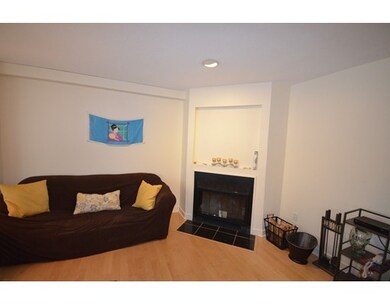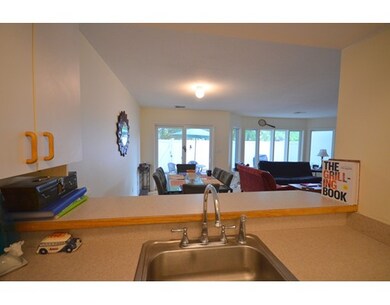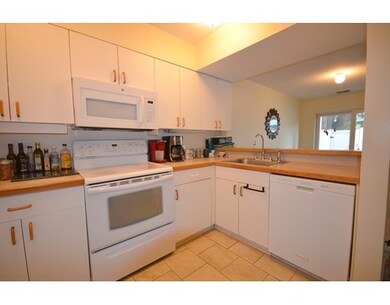
87 E Pleasant St Unit D Amherst, MA 01002
Amherst NeighborhoodAbout This Home
As of December 2016This one is a beauty! Offering convenient walk to town location on bus route. This is a bright, sunny, and spacious unit with new maple hardwood floors in dining and living room, all new carpet on second and third floors along with gorgeous new ceramic floors in entry hall, baths & kitchen 2014. New Integrity windows & patio door on first floor 2014. New freezer on the bottom refrigerator & over stove microwave oven 2014, stove, dishwasher 2012. New heater in garage 2015, New garage door. A new enclosed blue stone & Ipe patio with professional landscaping awaits your enjoyment! It is easy to show; just call for your appointment. A must see!
Last Agent to Sell the Property
William Raveis R.E. & Home Services Listed on: 09/08/2016

Property Details
Home Type
Condominium
Year Built
1987
Lot Details
0
Listing Details
- Unit Level: 1
- Unit Placement: Street, Middle
- Property Type: Condominium/Co-Op
- Other Agent: 2.00
- Year Round: Yes
- Special Features: None
- Property Sub Type: Condos
- Year Built: 1987
Interior Features
- Appliances: Range, Dishwasher, Disposal, Microwave, Refrigerator
- Fireplaces: 1
- Has Basement: No
- Fireplaces: 1
- Primary Bathroom: Yes
- Number of Rooms: 5
- Amenities: Public Transportation, Shopping, Tennis Court, Park, Walk/Jog Trails, Golf Course, Medical Facility, Bike Path, Conservation Area, Highway Access, House of Worship, Private School, Public School, University
- Electric: 110 Volts, Circuit Breakers, 200 Amps
- Energy: Insulated Windows, Insulated Doors
- Flooring: Tile, Wall to Wall Carpet, Hardwood
- Insulation: Fiberglass
- Interior Amenities: Cable Available
- Bedroom 2: Second Floor
- Bedroom 3: Third Floor
- Bathroom #1: Second Floor
- Bathroom #2: Second Floor
- Bathroom #3: First Floor
- Kitchen: First Floor
- Laundry Room: Second Floor
- Living Room: First Floor
- Master Bedroom: Second Floor
- Master Bedroom Description: Bathroom - Full, Closet - Walk-in, Flooring - Wall to Wall Carpet
- Dining Room: First Floor
- Oth1 Room Name: Entry Hall
- Oth1 Dscrp: Flooring - Stone/Ceramic Tile
- No Living Levels: 3
Exterior Features
- Roof: Asphalt/Fiberglass Shingles
- Construction: Frame, Conventional (2x4-2x6)
- Exterior: Vinyl
- Exterior Unit Features: Porch, Patio - Enclosed, City View(s), Fenced Yard, Garden Area, Screens
Garage/Parking
- Garage Parking: Attached, Garage Door Opener, Heated
- Garage Spaces: 1
- Parking: Off-Street, Assigned, Paved Driveway
- Parking Spaces: 2
Utilities
- Cooling: Central Air
- Heating: Forced Air, Gas
- Cooling Zones: 1
- Heat Zones: 1
- Hot Water: Natural Gas, Tank
- Utility Connections: for Electric Range, for Electric Oven, for Electric Dryer, Washer Hookup
- Sewer: City/Town Sewer
- Water: City/Town Water
Condo/Co-op/Association
- Condominium Name: Tan Brook Condominiums
- Association Fee Includes: Master Insurance, Exterior Maintenance, Road Maintenance, Landscaping, Snow Removal, Refuse Removal
- Management: Professional - Off Site, Owner Association
- Pets Allowed: Yes
- No Units: 8
- Unit Building: D
Fee Information
- Fee Interval: Monthly
Schools
- Elementary School: Amherst
- Middle School: Amherst Ms
- High School: Amherst Hs
Lot Info
- Assessor Parcel Number: M:0011C B:0001 L:0261
- Zoning: Res
- Lot: 261
Similar Homes in Amherst, MA
Home Values in the Area
Average Home Value in this Area
Property History
| Date | Event | Price | Change | Sq Ft Price |
|---|---|---|---|---|
| 12/02/2016 12/02/16 | Sold | $299,000 | -8.0% | $179 / Sq Ft |
| 09/22/2016 09/22/16 | Pending | -- | -- | -- |
| 09/08/2016 09/08/16 | For Sale | $325,000 | +14.0% | $194 / Sq Ft |
| 11/14/2014 11/14/14 | Sold | $285,000 | -4.2% | $170 / Sq Ft |
| 11/01/2014 11/01/14 | Pending | -- | -- | -- |
| 07/16/2014 07/16/14 | For Sale | $297,500 | -- | $178 / Sq Ft |
Tax History Compared to Growth
Agents Affiliated with this Home
-

Seller's Agent in 2016
Roy Johnson
William Raveis R.E. & Home Services
(413) 237-7757
35 in this area
61 Total Sales
-

Buyer's Agent in 2016
Aisjah Flynn
5 College REALTORS®
(413) 218-8074
14 in this area
59 Total Sales
-
L
Seller's Agent in 2014
Lynn Reynolds
Reynolds Properties
(413) 575-3156
1 Total Sale
-
M
Buyer's Agent in 2014
Michele Johnson
William Raveis R.E. & Home Services
Map
Source: MLS Property Information Network (MLS PIN)
MLS Number: 72064266
- 289 Triangle St
- 18 N Prospect St
- 116 High St
- 155 Amity St
- 55 Gray St
- 60 Red Gate Ln
- 0 Red Gate Ln Unit 73348273
- 36 Railroad St
- 28 Brigham Ln
- 24 S Sunset Ave
- 123 Maplewood Cir
- 20 Salem Place
- 305 Strong St
- 24 Greenleaves Dr Unit 411
- 24 Greenleaves Dr Unit 436
- 23 Greenleaves Dr Unit 101
- Lot A Kingman Rd
- 8 Kingman Rd
- 6 Webster Ct
- 62 Justice Dr
