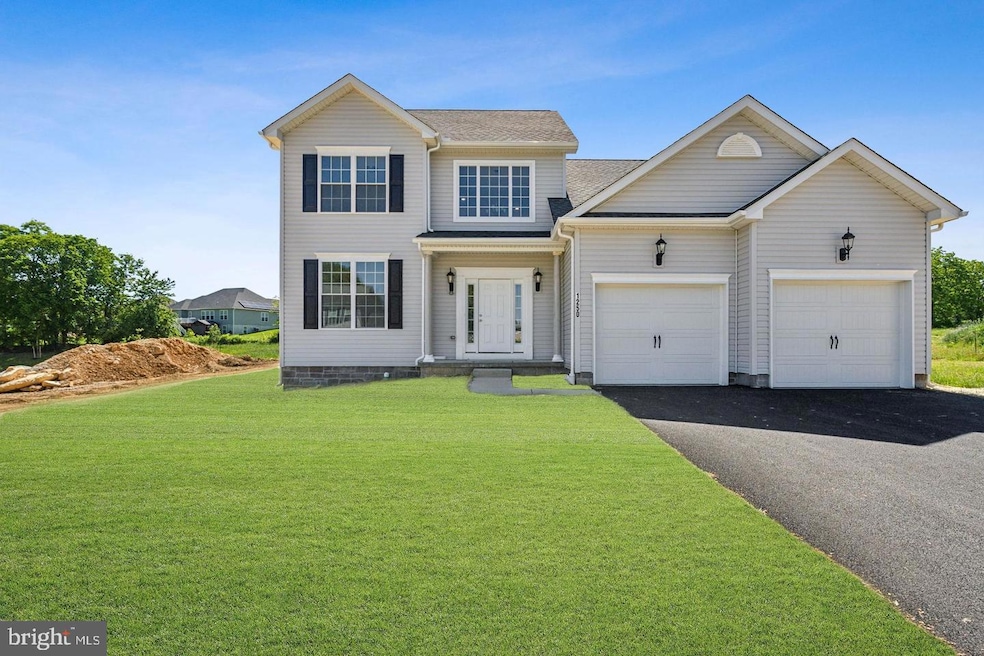
87 Eagle Ln Conewago Township, PA 17331
Estimated payment $2,799/month
Highlights
- New Construction
- Great Room
- 2 Car Attached Garage
- Traditional Architecture
- Breakfast Room
- En-Suite Primary Bedroom
About This Home
**TO BE BUILT*** Please stop by the decorated model for details at 11 Flint Drive Hanover, PA 17331 CONTRACT NOW- $10,000 Closing Assist and $5,000 in options**Must use preferred title and lender**
This Berkley features 4 bedrooms, (FIRST FLOOR PRIMARY BEDROOM 2 1/2 baths, 2 car garage with remote, stone to grade on front, Primary first floor bedroom with large walk in closet, connected bathroom with stall shower, double sinks, first floor laundry room, open from family room & kitchen, large kitchen island with pendant light, pantry, granite kitchen countertops, stainless steel appliances, formal dining room, foyer, powder room, nice size bedrooms 2, 3, & 4, full bath with double sinks, Additional floor plans are available and many models available to view at Nearby Communities. Customize with your options and say welcome home
Open House Schedule
-
Tuesday, August 26, 202511:00 am to 6:00 pm8/26/2025 11:00:00 AM +00:008/26/2025 6:00:00 PM +00:00Please visit the model home at 11 Flint Drive for informationAdd to Calendar
-
Wednesday, August 27, 202511:00 am to 6:00 pm8/27/2025 11:00:00 AM +00:008/27/2025 6:00:00 PM +00:00Please visit the model home at 11 Flint Drive for informationAdd to Calendar
Home Details
Home Type
- Single Family
Lot Details
- 0.5 Acre Lot
- Property is in excellent condition
HOA Fees
- $27 Monthly HOA Fees
Parking
- 2 Car Attached Garage
- 2 Driveway Spaces
- Front Facing Garage
Home Design
- New Construction
- Traditional Architecture
- Poured Concrete
- Frame Construction
- Spray Foam Insulation
- Blown-In Insulation
- Architectural Shingle Roof
- Stone Siding
- Vinyl Siding
- Passive Radon Mitigation
- Stick Built Home
- Asphalt
Interior Spaces
- 1,961 Sq Ft Home
- Property has 2 Levels
- Great Room
- Breakfast Room
- Dining Room
Bedrooms and Bathrooms
- En-Suite Primary Bedroom
Unfinished Basement
- Drainage System
- Sump Pump
Accessible Home Design
- Doors are 32 inches wide or more
Utilities
- 90% Forced Air Heating and Cooling System
- 200+ Amp Service
- Natural Gas Water Heater
Community Details
- Built by J.A.Myers Homes
- Eagle Rock Subdivision, Berkley Floorplan
Map
Home Values in the Area
Average Home Value in this Area
Property History
| Date | Event | Price | Change | Sq Ft Price |
|---|---|---|---|---|
| 06/15/2025 06/15/25 | For Sale | $429,900 | -- | $219 / Sq Ft |
Similar Homes in the area
Source: Bright MLS
MLS Number: PAAD2018206
- 116 Flint Dr
- 25 Eagle Ln
- 41 Buckskin
- 27 Red Stone Ln Unit 70
- 17 Buckskin Dr
- 129 Flint Dr Unit 60
- 40 Red Stone Ln
- 113 Flint Dr
- 24 Red Stone Ln
- 84 Red Stone Ln Unit 41
- 65 Flint Dr
- 54 Flint Dr Unit 50
- 11 Flint Dr
- 46 Flint Dr
- 5694 Hanover Rd
- 3678 Centennial Rd
- 119 South St
- 303 Puma Dr Unit 22
- 148 S Allwood Dr Unit 73
- 205 Panther Dr Unit 45
- 65 North St Unit 54
- 211 N Oxford Ave
- 700 Linden Ave Unit 700 Lower
- 348 Maple Ave
- 2 Clearview Ct
- 203 W Clearview Rd
- 200 Carlisle St Unit A
- 200 Carlisle St Unit C
- 206 Carlisle St Unit 3
- 102 Carlisle St Unit C
- 3 E Chestnut St Unit 1
- 1 E Walnut St
- 203 Baltimore St
- 525 Meade Ave
- 200 E Walnut St Unit 3
- 200 E Walnut St Unit 1
- 200 E Walnut St Unit 4
- 212 E Middle St
- 648 Broadway Unit A
- 648 Broadway Unit E






